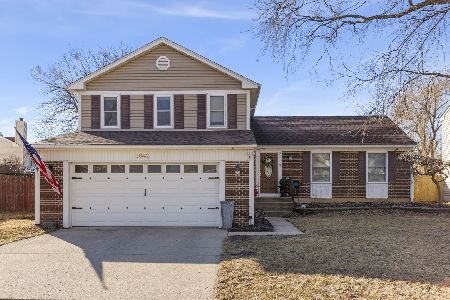816 Lindsey Lane, Bolingbrook, Illinois 60440
$359,500
|
Sold
|
|
| Status: | Closed |
| Sqft: | 3,888 |
| Cost/Sqft: | $99 |
| Beds: | 4 |
| Baths: | 3 |
| Year Built: | 2003 |
| Property Taxes: | $12,044 |
| Days On Market: | 2497 |
| Lot Size: | 0,34 |
Description
This Winchester model has one of the largest open floor plans in the area! 1st floor includes Brazilian cherry hardwood floors, 2 story living & family rooms with can lights, family rm w fireplace, separate eating area w planning desk & SGD to outside. Semi custom spacious open kitchen w granite counters, tiled back splash, all appliances, above cab lighting, 42" upper cabs; first floor den with built in book shelves, 1st floor mud rm/laundry and dual staircases. Second floor has huge master w sitting area, private luxurious master bath, dual walk-in closets, bedrooms 2 & 3 with walk in closets and jack n jill bath; additional 2nd floor laundry including washer & dryer! Deep pour full unfinished basement w/ rough in plumbing for full bath, 9' ceilings, Dual HVAC's; extra large fenced yard & brick patio; 3 car garage. Close to walking/biking paths, schools, parks, shopping, restaurants & highways.
Property Specifics
| Single Family | |
| — | |
| Colonial | |
| 2003 | |
| Full | |
| — | |
| No | |
| 0.34 |
| Will | |
| Barclay Estates | |
| 150 / Annual | |
| Other | |
| Lake Michigan | |
| Public Sewer | |
| 10360616 | |
| 1202082100200000 |
Property History
| DATE: | EVENT: | PRICE: | SOURCE: |
|---|---|---|---|
| 6 Aug, 2019 | Sold | $359,500 | MRED MLS |
| 15 May, 2019 | Under contract | $385,000 | MRED MLS |
| 29 Apr, 2019 | Listed for sale | $385,000 | MRED MLS |
Room Specifics
Total Bedrooms: 4
Bedrooms Above Ground: 4
Bedrooms Below Ground: 0
Dimensions: —
Floor Type: Carpet
Dimensions: —
Floor Type: Carpet
Dimensions: —
Floor Type: Carpet
Full Bathrooms: 3
Bathroom Amenities: Separate Shower,Double Sink,Soaking Tub
Bathroom in Basement: 0
Rooms: Eating Area,Den,Sitting Room,Utility Room-2nd Floor
Basement Description: Unfinished,Bathroom Rough-In,Egress Window
Other Specifics
| 3 | |
| Concrete Perimeter | |
| Asphalt | |
| Porch, Brick Paver Patio, Storms/Screens | |
| Fenced Yard | |
| 75 X 135 | |
| — | |
| Full | |
| Hardwood Floors, First Floor Laundry, Second Floor Laundry, Built-in Features, Walk-In Closet(s) | |
| Double Oven, Microwave, Dishwasher, Refrigerator, Washer, Dryer, Cooktop, Built-In Oven | |
| Not in DB | |
| — | |
| — | |
| — | |
| Wood Burning |
Tax History
| Year | Property Taxes |
|---|---|
| 2019 | $12,044 |
Contact Agent
Nearby Similar Homes
Nearby Sold Comparables
Contact Agent
Listing Provided By
RE/MAX Professionals









