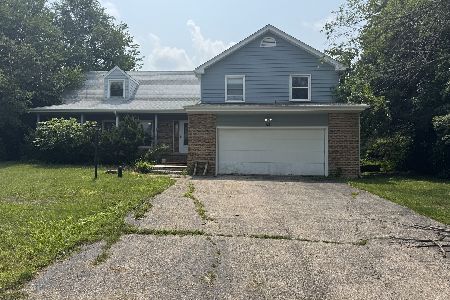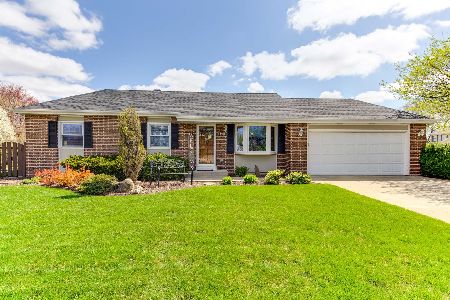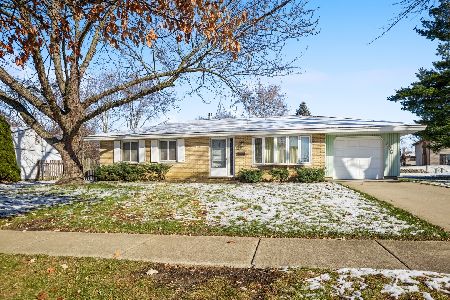816 Long Meadow Drive, Schaumburg, Illinois 60193
$360,000
|
Sold
|
|
| Status: | Closed |
| Sqft: | 2,212 |
| Cost/Sqft: | $170 |
| Beds: | 4 |
| Baths: | 4 |
| Year Built: | 1978 |
| Property Taxes: | $8,061 |
| Days On Market: | 3032 |
| Lot Size: | 0,21 |
Description
Spectacular Schaumburg home located within TOP RATED school districts 54 and 211! The summer storm of 2017 equals great things for the buyer of this home! Recent 2017 improvement includes: ROOF, some siding in back, wrapped window, heating and AC, carpet and freshly painted master suite. Kitchen features STAINLESS STEEL appliances, CORIAN counter tops and large center island. Family room with cozy corner fireplace and conveniently located laundry area featuring a newer washer and dryer. Hardwood floors in the living room, dining room and two of the upstairs bedrooms. FULL FINISHED BASEMENT with wet bar, full bath and plenty of storage closets! Additional highlights include expanded concrete driveway, lovely back yard with built-in grill and mini fridge makes entertaining awesome and easy. Don't delay, come see this Schaumburg stunner right away!
Property Specifics
| Single Family | |
| — | |
| — | |
| 1978 | |
| Full | |
| — | |
| No | |
| 0.21 |
| Cook | |
| Pheasant Walk | |
| 0 / Not Applicable | |
| None | |
| Lake Michigan | |
| Public Sewer | |
| 09718263 | |
| 07273040420000 |
Nearby Schools
| NAME: | DISTRICT: | DISTANCE: | |
|---|---|---|---|
|
Grade School
Buzz Aldrin Elementary School |
54 | — | |
|
Middle School
Robert Frost Junior High School |
54 | Not in DB | |
|
High School
Schaumburg High School |
211 | Not in DB | |
Property History
| DATE: | EVENT: | PRICE: | SOURCE: |
|---|---|---|---|
| 5 Jan, 2018 | Sold | $360,000 | MRED MLS |
| 9 Nov, 2017 | Under contract | $375,000 | MRED MLS |
| — | Last price change | $378,800 | MRED MLS |
| 3 Oct, 2017 | Listed for sale | $378,800 | MRED MLS |
Room Specifics
Total Bedrooms: 4
Bedrooms Above Ground: 4
Bedrooms Below Ground: 0
Dimensions: —
Floor Type: Carpet
Dimensions: —
Floor Type: Hardwood
Dimensions: —
Floor Type: Hardwood
Full Bathrooms: 4
Bathroom Amenities: —
Bathroom in Basement: 1
Rooms: Recreation Room,Game Room
Basement Description: Finished
Other Specifics
| 2 | |
| — | |
| Concrete | |
| — | |
| — | |
| 57X189X93X129 | |
| — | |
| Full | |
| Bar-Wet, Hardwood Floors | |
| Range, Microwave, Dishwasher, Refrigerator, Washer, Dryer, Disposal | |
| Not in DB | |
| Sidewalks, Street Lights, Street Paved | |
| — | |
| — | |
| — |
Tax History
| Year | Property Taxes |
|---|---|
| 2018 | $8,061 |
Contact Agent
Nearby Similar Homes
Nearby Sold Comparables
Contact Agent
Listing Provided By
Premier Living Properties








