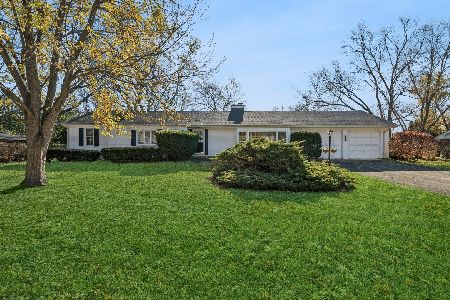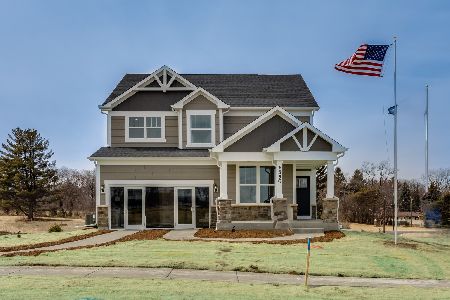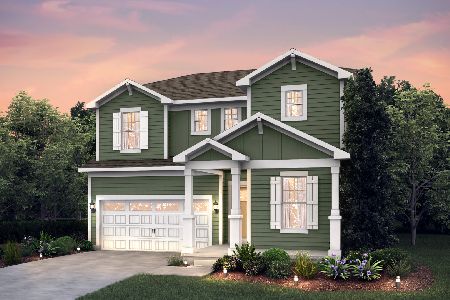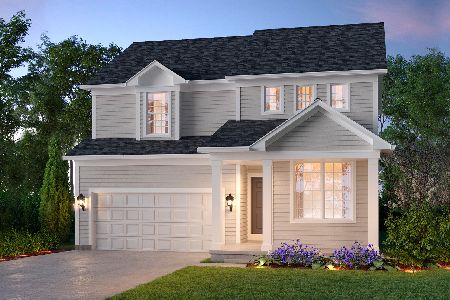816 Maple Lane, Batavia, Illinois 60510
$374,900
|
Sold
|
|
| Status: | Closed |
| Sqft: | 2,067 |
| Cost/Sqft: | $181 |
| Beds: | 4 |
| Baths: | 3 |
| Year Built: | 1968 |
| Property Taxes: | $7,004 |
| Days On Market: | 1685 |
| Lot Size: | 0,28 |
Description
Radiantly Renovated and Spectacular Home with Updated Floorplan! Ideally located in a highly sought-after neighborhood and picturesquely situated generously sized lot, this spacious 4BR/2.5BA, 2,064sqft property conveys welcoming charm with tidy landscaping, a tasteful exterior color palette, and classic colonial revival architectural influences. Completely and brilliantly remodeled in 2016, the immaculate two-story interior stuns with an openly flowing and updated floorplan, a flood of natural light, richly hued hardwood floors, modern light fixtures, all newer windows/doors, and a chic neutral color palette. Designed with entertaining in mind, the living room inspires cozy evenings, while the dining room captures the essence of hospitality and warmth. Have a homemade pizza party in the open concept gourmet kitchen with "all-new-in-2016" features including stainless-steel appliances, gas range, Corian countertops, French door refrigerator, ample cabinetry, huge butler pantry, dishwasher, built-in microwave, and recessed lighting. On sizzling hot days or chilly autumn evenings, host festive get-togethers in the fully fenced-in backyard, which has an expansive deck, $10K in new privacy landscaping (2021), and mature trees. In the evenings, find tranquility in the expanded master bedroom, which includes a deep walk-in closet and an en suite with a walk-in shower, custom tile work, and a dual sink storage vanity. Those needing modern flex space options will bask in the finished basement featuring a large media/rec/playroom and a storage area/workout space! Other features: attached 2-car garage, main-level remodeled half-bath, laundry area, newer HVAC (2018), newer hot water heater (2018), Ring alarm system, Ecobee SMART thermostat, outdoor Ring cameras, close to parks, Randall Rd shopping corridor, downtown Batavia, multiple forest preserves, Fox River, Fox River bike trails, restaurants, and schools, and so much more! Call now for a tour!
Property Specifics
| Single Family | |
| — | |
| Colonial | |
| 1968 | |
| Full | |
| — | |
| No | |
| 0.28 |
| Kane | |
| Carriage Crest | |
| — / Not Applicable | |
| None | |
| Public | |
| Public Sewer | |
| 11133960 | |
| 1215351001 |
Nearby Schools
| NAME: | DISTRICT: | DISTANCE: | |
|---|---|---|---|
|
Grade School
H C Storm Elementary School |
101 | — | |
|
Middle School
Sam Rotolo Middle School Of Bat |
101 | Not in DB | |
|
High School
Batavia Sr High School |
101 | Not in DB | |
Property History
| DATE: | EVENT: | PRICE: | SOURCE: |
|---|---|---|---|
| 12 May, 2016 | Sold | $245,000 | MRED MLS |
| 16 Mar, 2016 | Under contract | $259,900 | MRED MLS |
| 18 Feb, 2016 | Listed for sale | $259,900 | MRED MLS |
| 25 Aug, 2021 | Sold | $374,900 | MRED MLS |
| 14 Jul, 2021 | Under contract | $374,900 | MRED MLS |
| 24 Jun, 2021 | Listed for sale | $374,900 | MRED MLS |
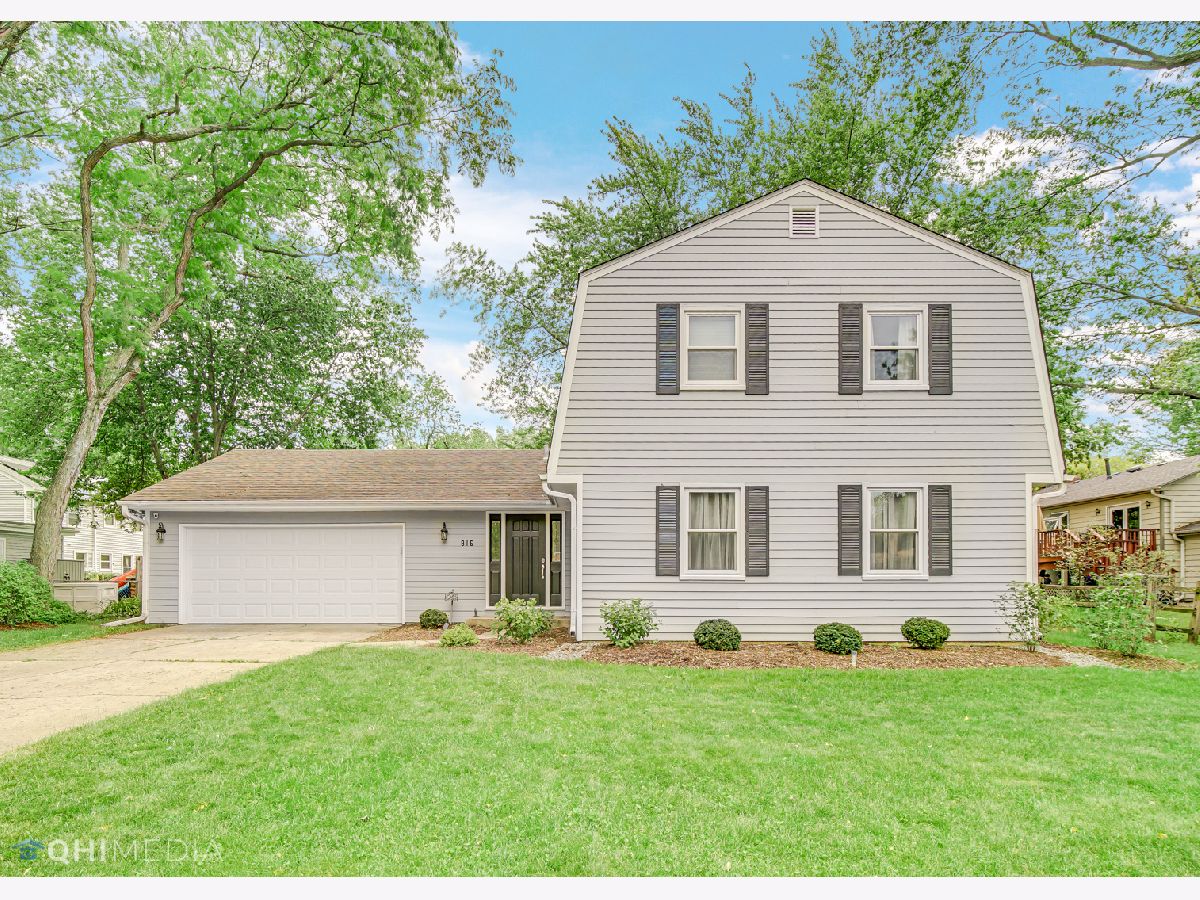































Room Specifics
Total Bedrooms: 4
Bedrooms Above Ground: 4
Bedrooms Below Ground: 0
Dimensions: —
Floor Type: Hardwood
Dimensions: —
Floor Type: Hardwood
Dimensions: —
Floor Type: Hardwood
Full Bathrooms: 3
Bathroom Amenities: —
Bathroom in Basement: 0
Rooms: Recreation Room,Mud Room,Foyer
Basement Description: Partially Finished
Other Specifics
| 2 | |
| Concrete Perimeter | |
| Concrete | |
| Deck | |
| Fenced Yard,Mature Trees | |
| 84X88X91X57X146 | |
| — | |
| Full | |
| Hardwood Floors, First Floor Laundry | |
| Range, Microwave, Dishwasher, Refrigerator, Washer, Dryer, Stainless Steel Appliance(s), Water Softener | |
| Not in DB | |
| Park, Curbs, Street Lights, Street Paved | |
| — | |
| — | |
| — |
Tax History
| Year | Property Taxes |
|---|---|
| 2016 | $7,607 |
| 2021 | $7,004 |
Contact Agent
Nearby Similar Homes
Nearby Sold Comparables
Contact Agent
Listing Provided By
Southwestern Real Estate, Inc.

