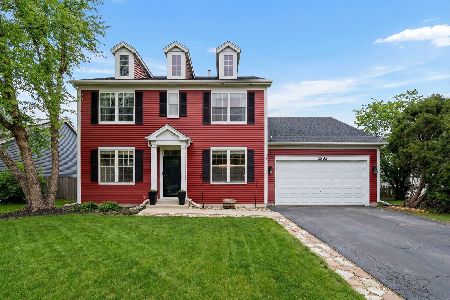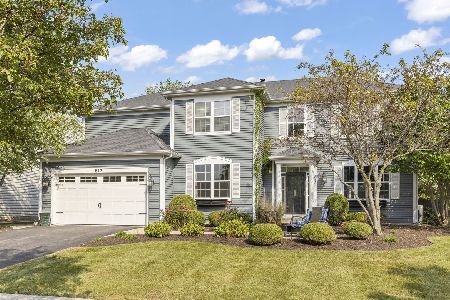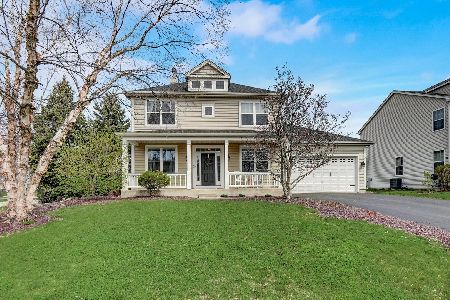816 Metropolitan Avenue, Bolingbrook, Illinois 60490
$330,000
|
Sold
|
|
| Status: | Closed |
| Sqft: | 3,292 |
| Cost/Sqft: | $105 |
| Beds: | 4 |
| Baths: | 3 |
| Year Built: | 2004 |
| Property Taxes: | $9,624 |
| Days On Market: | 2417 |
| Lot Size: | 0,22 |
Description
The moment you pull up you'll feel right at home! Upon entering you'll notice the grand 2-story foyer with a stunning leaded glass door & transom! This large 4 bedroom home offers an oversized second floor bonus room that is perfect for a playroom or video game area for the kids! The dream kitchen with granite counter tops, double ovens, closet pantry, 42" cabinets, will make the inner chef in anyone come out! Hardwood floors throughout the first floor and newer carpeting in the family room and dining room. The open concept layout with family room open to kitchen is perfect and checks the boxes for what todays buyer is looking for. Master suite has his & hers walk-in closets, sitting room & large bedroom with volume ceiling. New roof and a professionally landscaped yard with in ground sprinkler system and an oversized paver patio that is great for entertaining!
Property Specifics
| Single Family | |
| — | |
| Traditional | |
| 2004 | |
| Partial | |
| CARNEIGIE | |
| No | |
| 0.22 |
| Will | |
| Southgate Park | |
| 215 / Annual | |
| None | |
| Lake Michigan | |
| Public Sewer | |
| 10454954 | |
| 1202193180110000 |
Nearby Schools
| NAME: | DISTRICT: | DISTANCE: | |
|---|---|---|---|
|
Grade School
Liberty Elementary School |
202 | — | |
|
Middle School
John F Kennedy Middle School |
202 | Not in DB | |
|
High School
Plainfield East High School |
202 | Not in DB | |
Property History
| DATE: | EVENT: | PRICE: | SOURCE: |
|---|---|---|---|
| 19 May, 2016 | Sold | $278,600 | MRED MLS |
| 5 Apr, 2016 | Under contract | $300,000 | MRED MLS |
| — | Last price change | $304,900 | MRED MLS |
| 25 Feb, 2016 | Listed for sale | $304,900 | MRED MLS |
| 3 Sep, 2019 | Sold | $330,000 | MRED MLS |
| 27 Jul, 2019 | Under contract | $344,900 | MRED MLS |
| 18 Jul, 2019 | Listed for sale | $344,900 | MRED MLS |
Room Specifics
Total Bedrooms: 4
Bedrooms Above Ground: 4
Bedrooms Below Ground: 0
Dimensions: —
Floor Type: Carpet
Dimensions: —
Floor Type: Carpet
Dimensions: —
Floor Type: Carpet
Full Bathrooms: 3
Bathroom Amenities: Separate Shower,Double Sink,Soaking Tub
Bathroom in Basement: 0
Rooms: Bonus Room,Office
Basement Description: Unfinished
Other Specifics
| 2 | |
| Concrete Perimeter | |
| Asphalt | |
| Patio | |
| — | |
| 9527 | |
| — | |
| Full | |
| Vaulted/Cathedral Ceilings, Hardwood Floors, First Floor Laundry, Walk-In Closet(s) | |
| Double Oven, Microwave, Dishwasher, Refrigerator, Washer, Dryer, Disposal, Water Softener, Water Softener Owned | |
| Not in DB | |
| Sidewalks, Street Lights, Street Paved | |
| — | |
| — | |
| — |
Tax History
| Year | Property Taxes |
|---|---|
| 2016 | $9,279 |
| 2019 | $9,624 |
Contact Agent
Nearby Similar Homes
Nearby Sold Comparables
Contact Agent
Listing Provided By
john greene, Realtor








