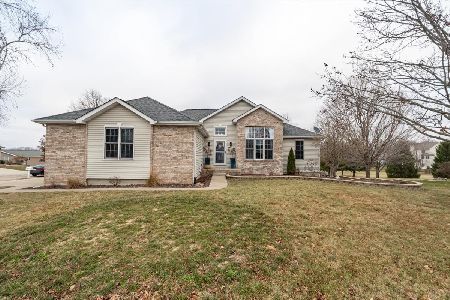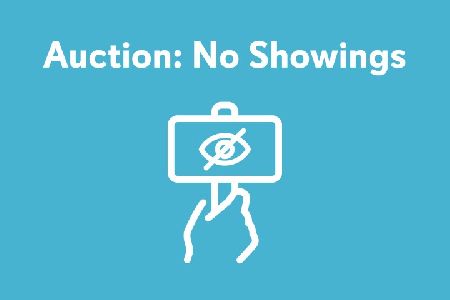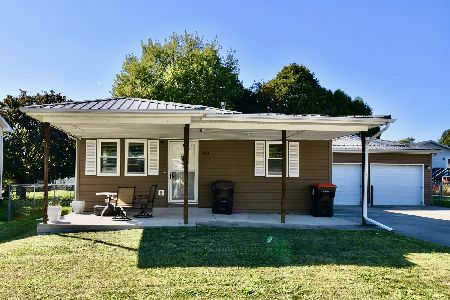816 Newton Street, Heyworth, Illinois 61745
$340,000
|
Sold
|
|
| Status: | Closed |
| Sqft: | 2,588 |
| Cost/Sqft: | $135 |
| Beds: | 3 |
| Baths: | 4 |
| Year Built: | 2003 |
| Property Taxes: | $9,469 |
| Days On Market: | 2707 |
| Lot Size: | 0,00 |
Description
Stunning CUSTOM BUILT one-owner ranch w/ walk-out basement on a huge lot overlooking a lake in Heyworth! Lovely open floor plan w/ 10' ceilings throughout most of 1st floor and an abundance of windows offering fantastic views! This 4 bedroom, 3.5 bath home boasts a chef's kitchen w/ granite counters, tons of cabinets (42"), custom backsplash, a HUGE island & walk-in pantry! Spacious great room w/ vaulted ceilings, gas fireplace & built-ins. Master fit for royalty appointed w/ sliding door to deck, a 3-sided gas fireplace, spa bath w/ double vanity, amazing Roman shower, WIC & additional flex room plumbed for a future hot tub, but offers so many great possibilities! 2 bedrooms on 1st floor share a Jack & Jill bath... one of the bedrooms w/ a private screened in balcony overlooking the lake! Walk-out lower level boasts a great room w/ wood burning fireplace, a 4th bedroom, full bath, 3 additional bonus rooms! Oversized heated 3 car garage! Upgrade list available upon request! A must see!
Property Specifics
| Single Family | |
| — | |
| Ranch | |
| 2003 | |
| Full,Walkout | |
| — | |
| No | |
| — |
| Mc Lean | |
| Hillside | |
| — / Not Applicable | |
| — | |
| Public | |
| Public Sewer | |
| 10209435 | |
| 2834455019 |
Nearby Schools
| NAME: | DISTRICT: | DISTANCE: | |
|---|---|---|---|
|
Grade School
Heyworth Elementary |
4 | — | |
|
Middle School
Heyworth Jr High School |
4 | Not in DB | |
|
High School
Heyworth High School |
4 | Not in DB | |
Property History
| DATE: | EVENT: | PRICE: | SOURCE: |
|---|---|---|---|
| 2 Nov, 2018 | Sold | $340,000 | MRED MLS |
| 3 Sep, 2018 | Under contract | $350,000 | MRED MLS |
| 17 Aug, 2018 | Listed for sale | $350,000 | MRED MLS |
Room Specifics
Total Bedrooms: 4
Bedrooms Above Ground: 3
Bedrooms Below Ground: 1
Dimensions: —
Floor Type: Carpet
Dimensions: —
Floor Type: Carpet
Dimensions: —
Floor Type: Carpet
Full Bathrooms: 4
Bathroom Amenities: —
Bathroom in Basement: 1
Rooms: Other Room,Family Room,Foyer
Basement Description: Egress Window,Exterior Access,Finished
Other Specifics
| 3 | |
| — | |
| — | |
| Patio, Deck, Porch Screened, Porch | |
| Mature Trees,Landscaped,Pond(s) | |
| 132 X 120 X 123 X 113 X 12 | |
| — | |
| Full | |
| First Floor Full Bath, Vaulted/Cathedral Ceilings, Built-in Features, Walk-In Closet(s) | |
| Dishwasher, Refrigerator, Range, Microwave | |
| Not in DB | |
| — | |
| — | |
| — | |
| Wood Burning, Gas Log, Attached Fireplace Doors/Screen |
Tax History
| Year | Property Taxes |
|---|---|
| 2018 | $9,469 |
Contact Agent
Nearby Similar Homes
Nearby Sold Comparables
Contact Agent
Listing Provided By
Berkshire Hathaway Snyder Real Estate






