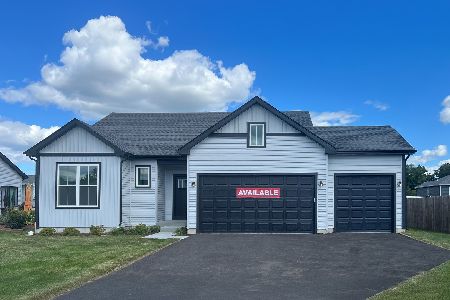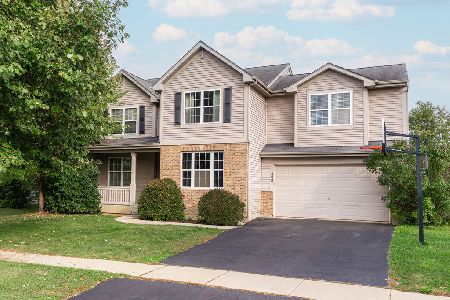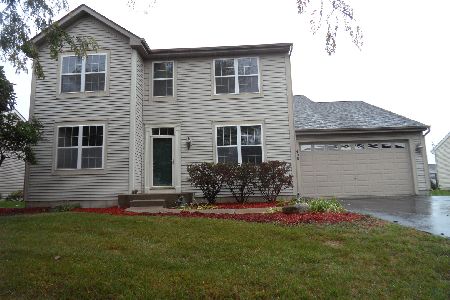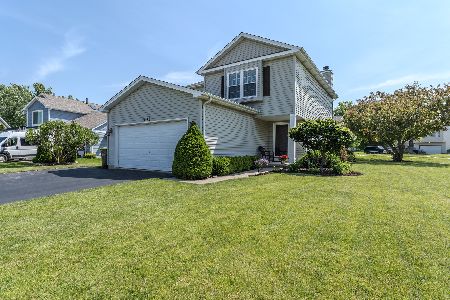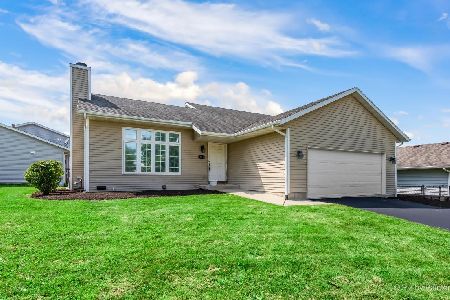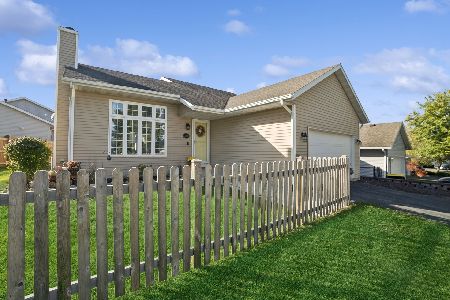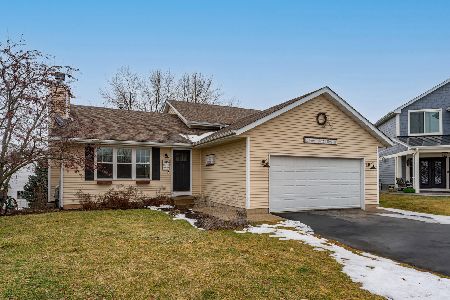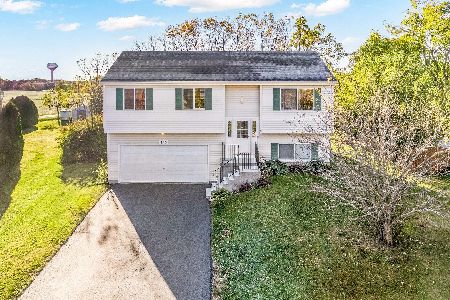816 Oak Creek Drive, Genoa, Illinois 60135
$235,000
|
Sold
|
|
| Status: | Closed |
| Sqft: | 1,704 |
| Cost/Sqft: | $141 |
| Beds: | 3 |
| Baths: | 2 |
| Year Built: | 2003 |
| Property Taxes: | $6,067 |
| Days On Market: | 1261 |
| Lot Size: | 0,15 |
Description
Lovely and Affordable Multi-Level Home with Basement Offers Plenty of Living Space! Main Floor Features Tiled Entry with Coat Closet, Spacious Living Room with Gas Fireplace, Huge Front Window for Natural Light, and Beautifully Vaulted Ceiling Extending Over Kitchen and Dining Areas. Great Kitchen with Solid Oak Cabinets, Tile Backsplash, New Microwave and Disposal, Pantry and Eating Area with Sliding Glass Doors to Deck. Short Flight of Stairs to 2nd Level with 3 Bedrooms with Ceiling Fans and Tiled Hall Bath. Master Bedroom has Crown Molding and Private Bath with Tile Floor and Walk-In Shower. Lower Level Family Room is HUGE with Abundant Recessed Lighting with Dimmers and Natural Light! Bonus Area of Basement is Partially Finished and Would Make a Great Playroom or Exercise Room. Basement has Laundry Area with Washer/Dryer Included with Sink. Water Softener is Owned and Bonus Fridge Stays! Home Features Active Radon Mitigation System. Roof New in 2011. Spacious Deck is Freshly Painted and Ready for Summer Entertaining! Close to Neighborhood Park! This is the One You Have Been Waiting For, So Come See your New Home!
Property Specifics
| Single Family | |
| — | |
| — | |
| 2003 | |
| — | |
| — | |
| No | |
| 0.15 |
| De Kalb | |
| Oak Creek Estates | |
| 0 / Not Applicable | |
| — | |
| — | |
| — | |
| 11424240 | |
| 0330304016 |
Property History
| DATE: | EVENT: | PRICE: | SOURCE: |
|---|---|---|---|
| 10 May, 2016 | Under contract | $0 | MRED MLS |
| 2 May, 2016 | Listed for sale | $0 | MRED MLS |
| 8 Jul, 2022 | Sold | $235,000 | MRED MLS |
| 5 Jun, 2022 | Under contract | $239,900 | MRED MLS |
| 3 Jun, 2022 | Listed for sale | $239,900 | MRED MLS |
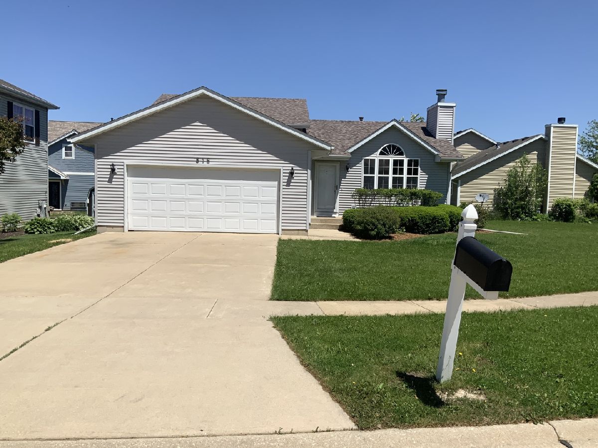
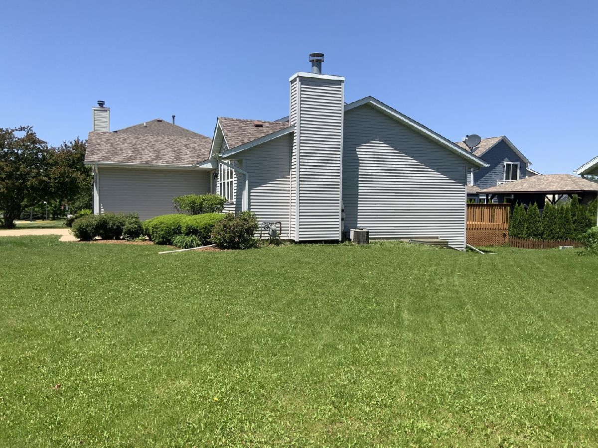
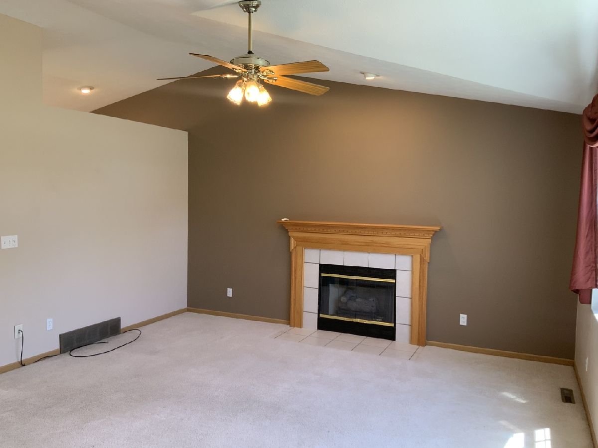
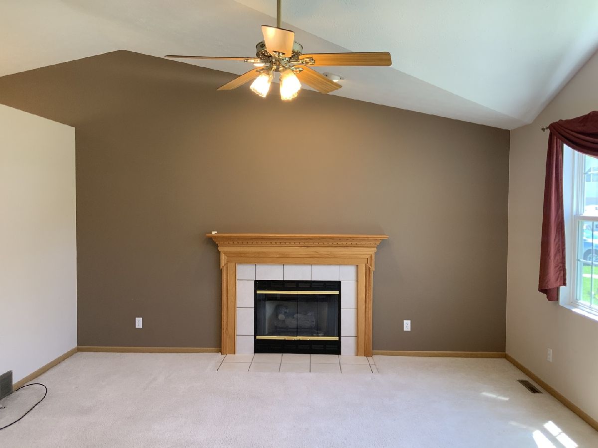
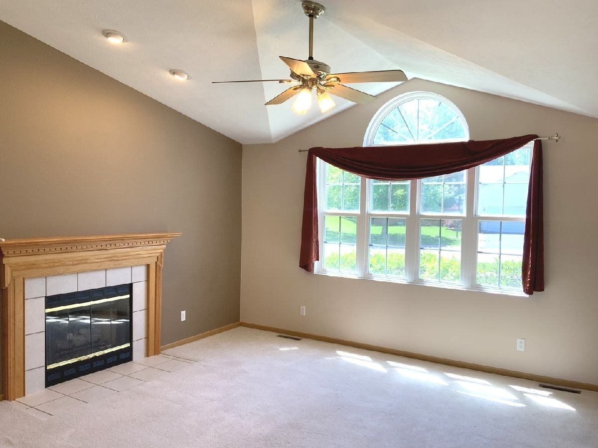
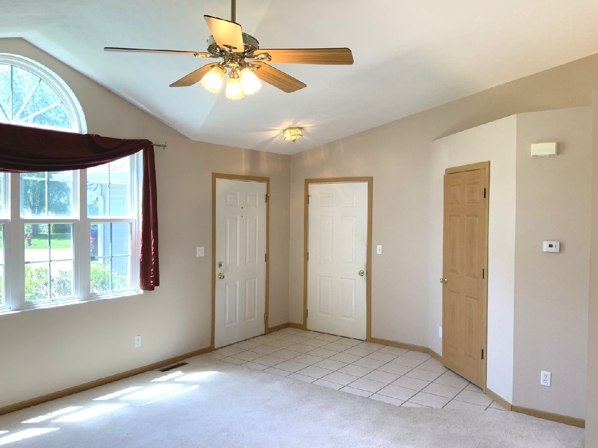
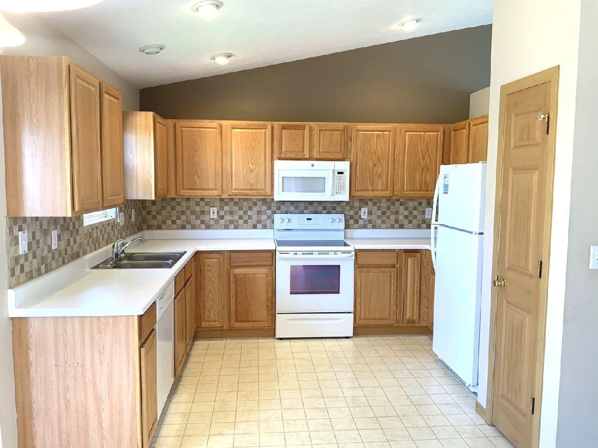
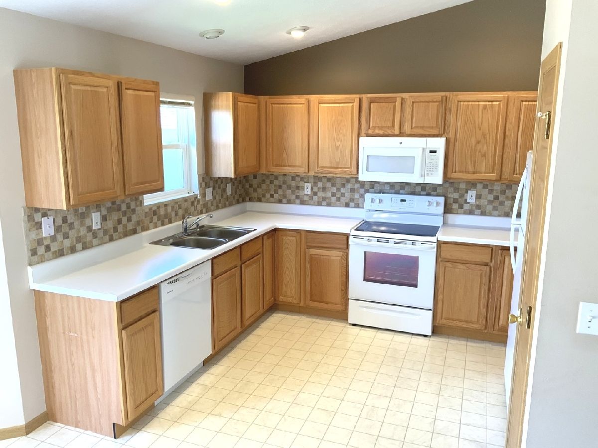

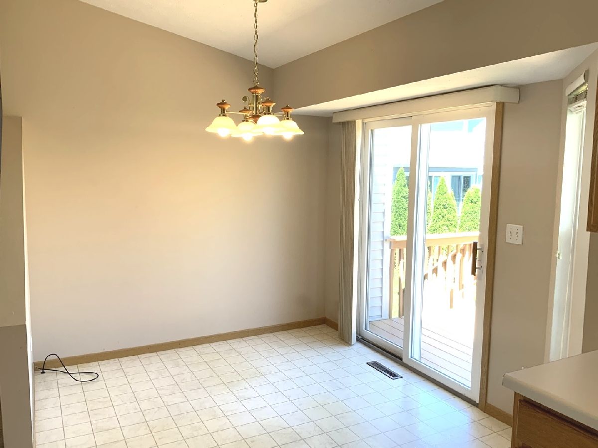
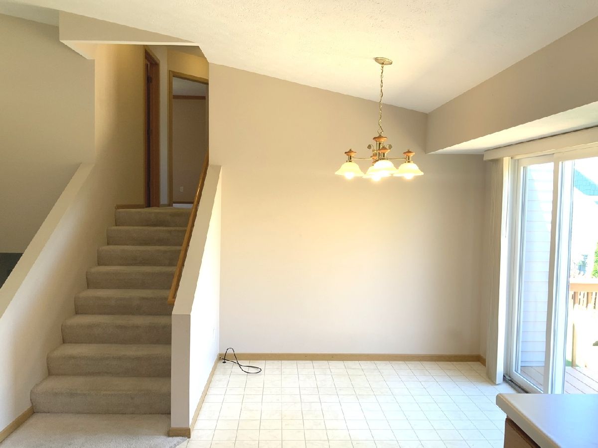
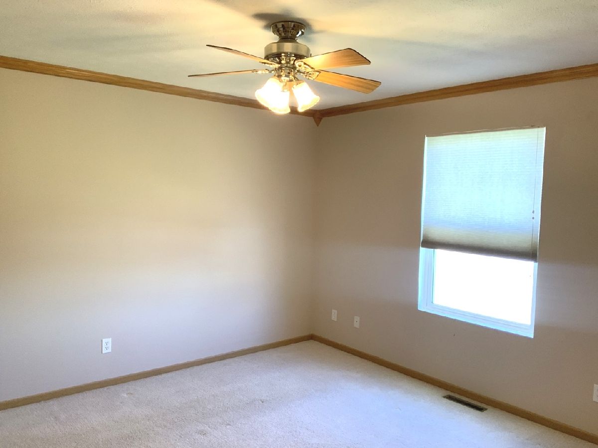
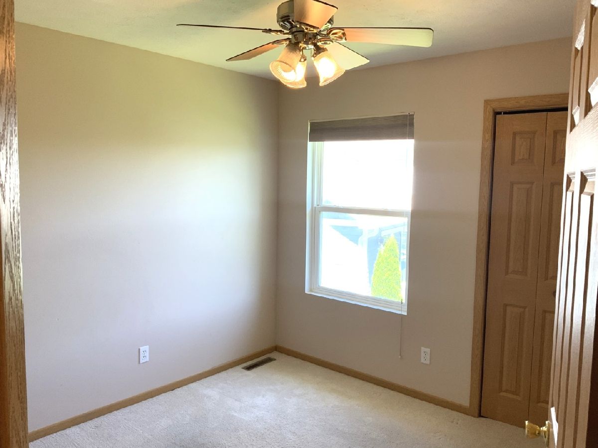



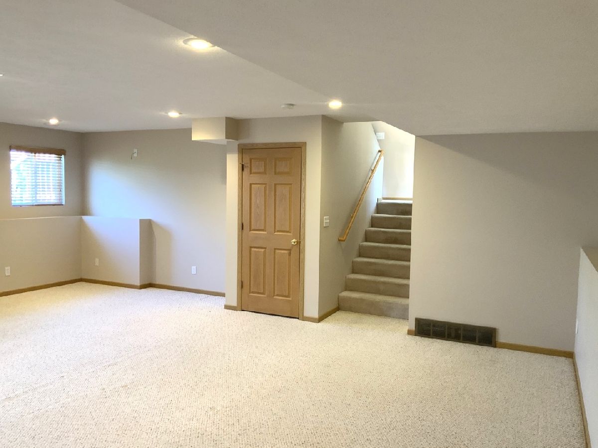





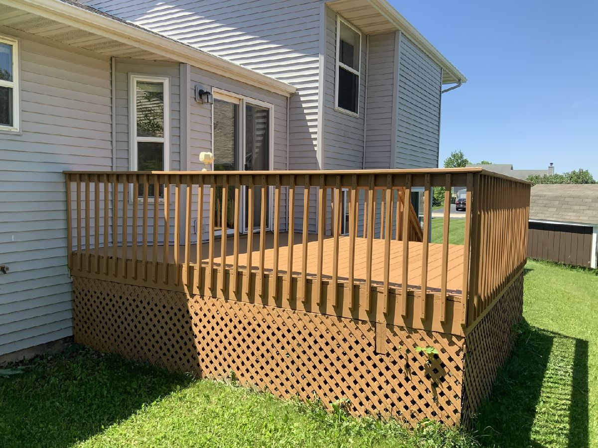

Room Specifics
Total Bedrooms: 3
Bedrooms Above Ground: 3
Bedrooms Below Ground: 0
Dimensions: —
Floor Type: —
Dimensions: —
Floor Type: —
Full Bathrooms: 2
Bathroom Amenities: —
Bathroom in Basement: 0
Rooms: —
Basement Description: Partially Finished
Other Specifics
| 2 | |
| — | |
| Concrete | |
| — | |
| — | |
| 84.97X18.48X96X31.05X97.16 | |
| Unfinished | |
| — | |
| — | |
| — | |
| Not in DB | |
| — | |
| — | |
| — | |
| — |
Tax History
| Year | Property Taxes |
|---|---|
| 2022 | $6,067 |
Contact Agent
Nearby Similar Homes
Nearby Sold Comparables
Contact Agent
Listing Provided By
RE/MAX Experience

