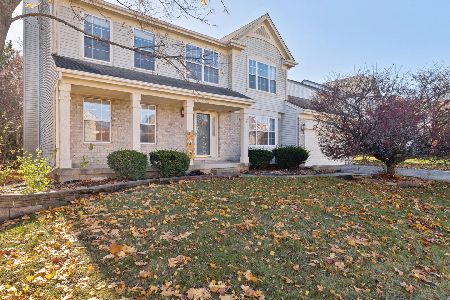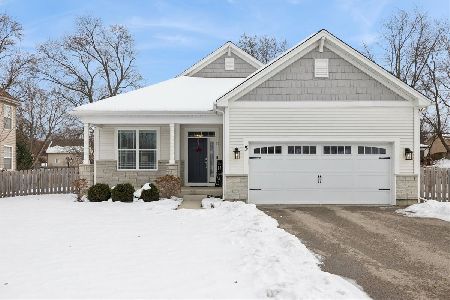816 Park Avenue, Lake Villa, Illinois 60046
$235,000
|
Sold
|
|
| Status: | Closed |
| Sqft: | 2,624 |
| Cost/Sqft: | $94 |
| Beds: | 4 |
| Baths: | 3 |
| Year Built: | 2000 |
| Property Taxes: | $11,824 |
| Days On Market: | 3492 |
| Lot Size: | 0,20 |
Description
JUST REDUCED $20,000! Stunning contemporary Tremont model is ready for a quick closing! You'll love the sharp curb appeal & professional landscaping with underground sprinklers. Private fenced yard backs to nature preserve & offers entertainment sized deck! Upon entering you'll be greeted by the soaring 2 story foyer & grand staircase. Separate formal living room & dining room are neutrally decorated. Modern kitchen offers new granite counters, island & stainless steel appliances! Kitchen is open to the vaulted family room offering a fireplace & skylights for plenty of natural light. Kitchen eating area & formal dining room feature sliding doors that open out to the expansive deck with serene nature views. New granite counters in both full baths. Master suite offers two walk-in closets & luxury bath with jetted tub. Unfinished english basement ready for your personal finishing touches. 2.5++ car garage. Other extras include central vacuum, intercom, security system and sump backup.
Property Specifics
| Single Family | |
| — | |
| Contemporary | |
| 2000 | |
| Full,English | |
| TREMONT | |
| No | |
| 0.2 |
| Lake | |
| Cedar Crossing | |
| 0 / Not Applicable | |
| None | |
| Public | |
| Public Sewer | |
| 09281322 | |
| 06031010140000 |
Nearby Schools
| NAME: | DISTRICT: | DISTANCE: | |
|---|---|---|---|
|
High School
Grayslake North High School |
127 | Not in DB | |
Property History
| DATE: | EVENT: | PRICE: | SOURCE: |
|---|---|---|---|
| 21 Dec, 2016 | Sold | $235,000 | MRED MLS |
| 17 Nov, 2016 | Under contract | $245,900 | MRED MLS |
| — | Last price change | $265,900 | MRED MLS |
| 8 Jul, 2016 | Listed for sale | $278,375 | MRED MLS |
Room Specifics
Total Bedrooms: 4
Bedrooms Above Ground: 4
Bedrooms Below Ground: 0
Dimensions: —
Floor Type: Carpet
Dimensions: —
Floor Type: Carpet
Dimensions: —
Floor Type: Carpet
Full Bathrooms: 3
Bathroom Amenities: Whirlpool,Separate Shower,Double Sink
Bathroom in Basement: 0
Rooms: Eating Area
Basement Description: Unfinished
Other Specifics
| 2 | |
| Concrete Perimeter | |
| Asphalt | |
| Deck | |
| Fenced Yard,Wetlands adjacent,Landscaped | |
| 83X115X60X124 | |
| — | |
| Full | |
| Vaulted/Cathedral Ceilings, Skylight(s), First Floor Laundry | |
| Range, Microwave, Dishwasher, Refrigerator, Washer, Dryer | |
| Not in DB | |
| Sidewalks, Street Lights, Street Paved | |
| — | |
| — | |
| Attached Fireplace Doors/Screen, Gas Starter |
Tax History
| Year | Property Taxes |
|---|---|
| 2016 | $11,824 |
Contact Agent
Nearby Similar Homes
Nearby Sold Comparables
Contact Agent
Listing Provided By
RE/MAX Showcase







