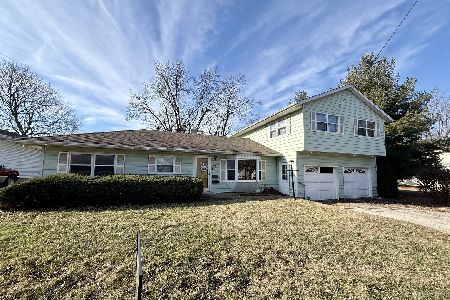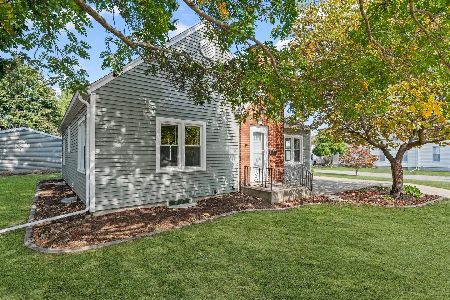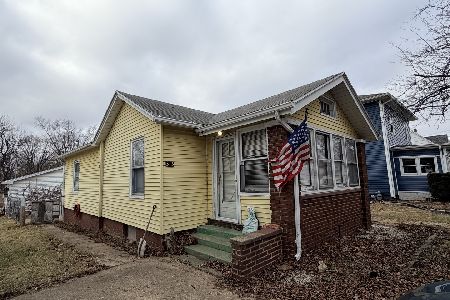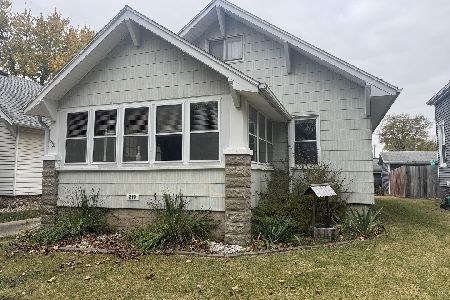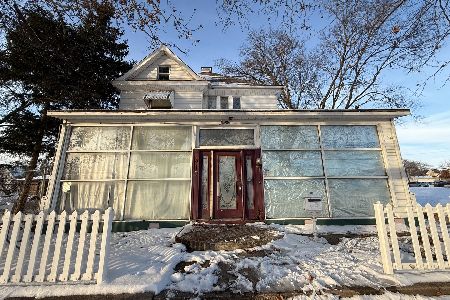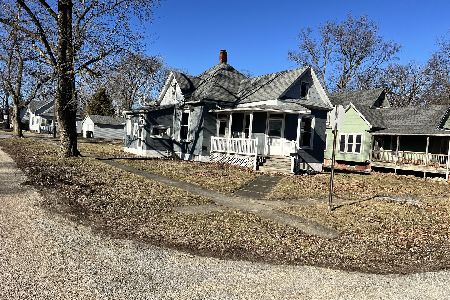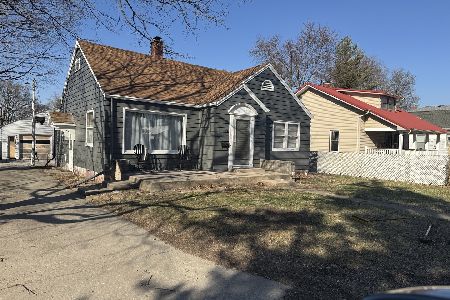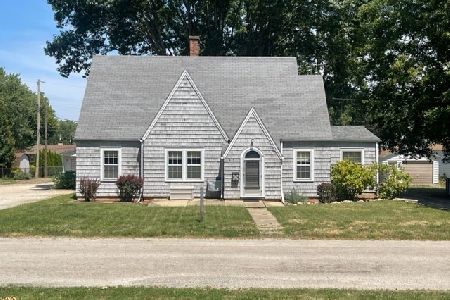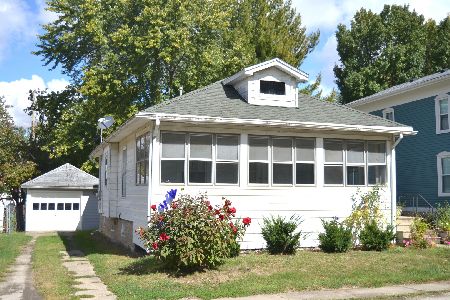816 South Street, Clinton, Illinois 61727
$49,500
|
Sold
|
|
| Status: | Closed |
| Sqft: | 1,140 |
| Cost/Sqft: | $46 |
| Beds: | 3 |
| Baths: | 1 |
| Year Built: | 1950 |
| Property Taxes: | $358 |
| Days On Market: | 2098 |
| Lot Size: | 0,31 |
Description
Rare opportunity to own/live in a true piece of American history! Fewer than 2000 Lustron kit built homes made entirely of enamelized metal are thought to exist today and many are listed on the National Register of Historical Landmarks. This is an iconic, 3-bedroom, 1-bath, 1140 sq ft Westchester Deluxe model Lustron home in Clinton, IL. Front door opens to a large living room/dining room combination with built in cabinet space . The galley kitchen overlooks the back yard area and is within steps to the laundry and utility room. Take a look at the bedroom dimensions. Office space would be an idea for any one of the bedrooms. A hobby/work space room, sink and stool area, plus a screened porch is attached to the 2-car garage and has storage above for extra items. The lot size is extra large, 99 x 144. This home was constructed on site in 1950 from a kit which building plans are available and show every nut and bolt used. Many original details are still intact in this home. More home details are available, upon request, pertaining to the original construction specs and historical information. Home being sold "as is".
Property Specifics
| Single Family | |
| — | |
| Other | |
| 1950 | |
| None | |
| LUSTRON | |
| No | |
| 0.31 |
| De Witt | |
| Not Applicable | |
| — / Not Applicable | |
| None | |
| Public | |
| Public Sewer | |
| 10698408 | |
| 0734179007 |
Nearby Schools
| NAME: | DISTRICT: | DISTANCE: | |
|---|---|---|---|
|
Grade School
Lincoln School |
15 | — | |
|
Middle School
Clinton Junior High School |
15 | Not in DB | |
|
High School
Clinton High School |
15 | Not in DB | |
Property History
| DATE: | EVENT: | PRICE: | SOURCE: |
|---|---|---|---|
| 2 Oct, 2020 | Sold | $49,500 | MRED MLS |
| 14 Aug, 2020 | Under contract | $51,900 | MRED MLS |
| — | Last price change | $56,900 | MRED MLS |
| 25 Apr, 2020 | Listed for sale | $67,500 | MRED MLS |
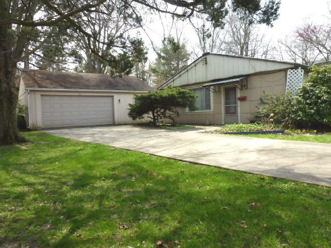
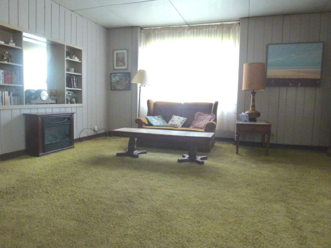
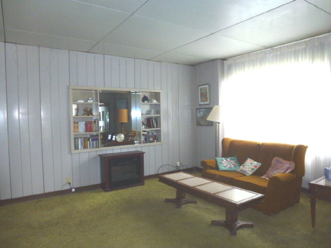
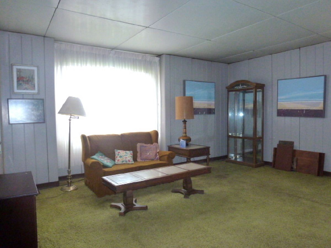
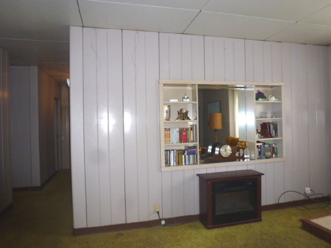
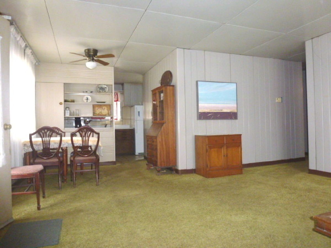
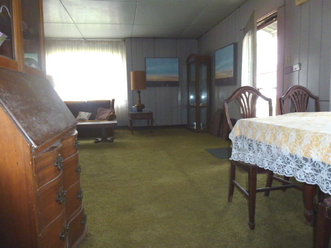
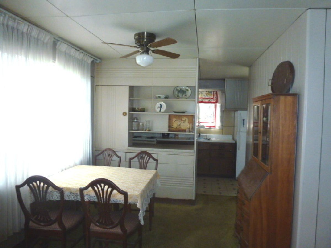
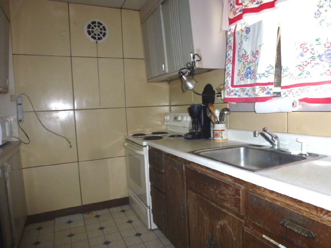
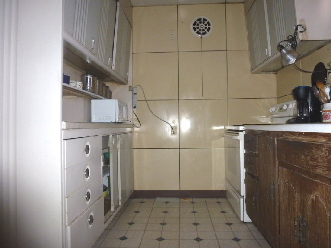
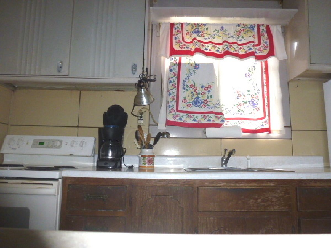
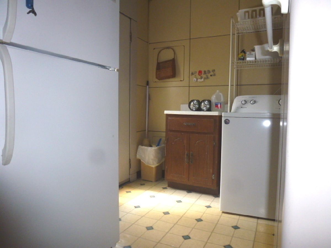
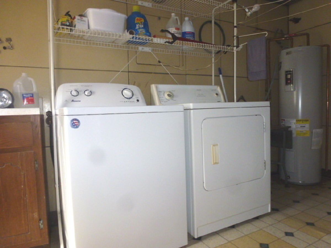
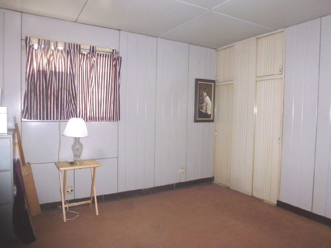
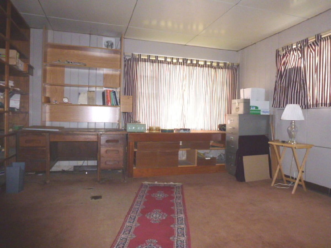
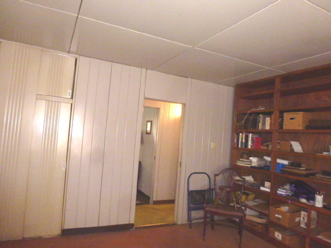
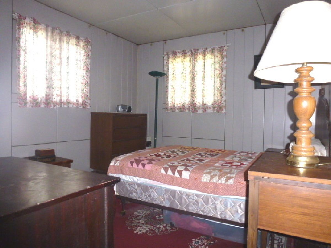
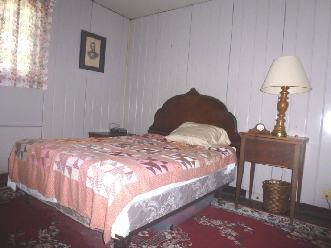
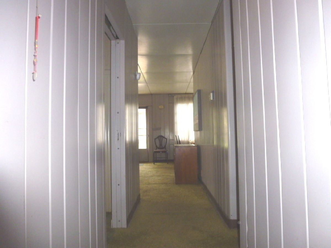
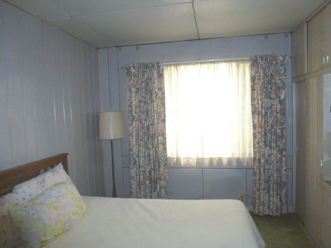
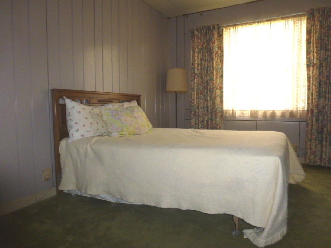
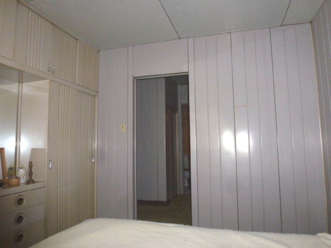
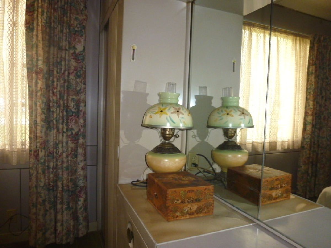
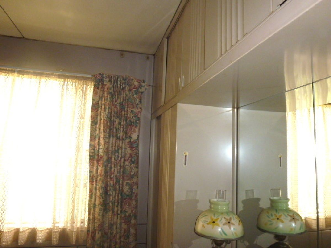
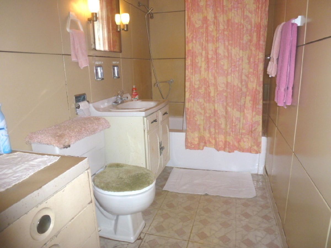
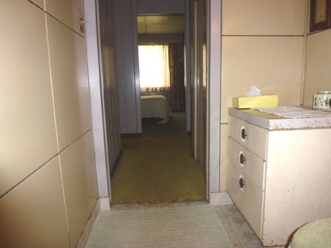
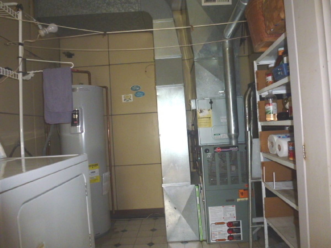
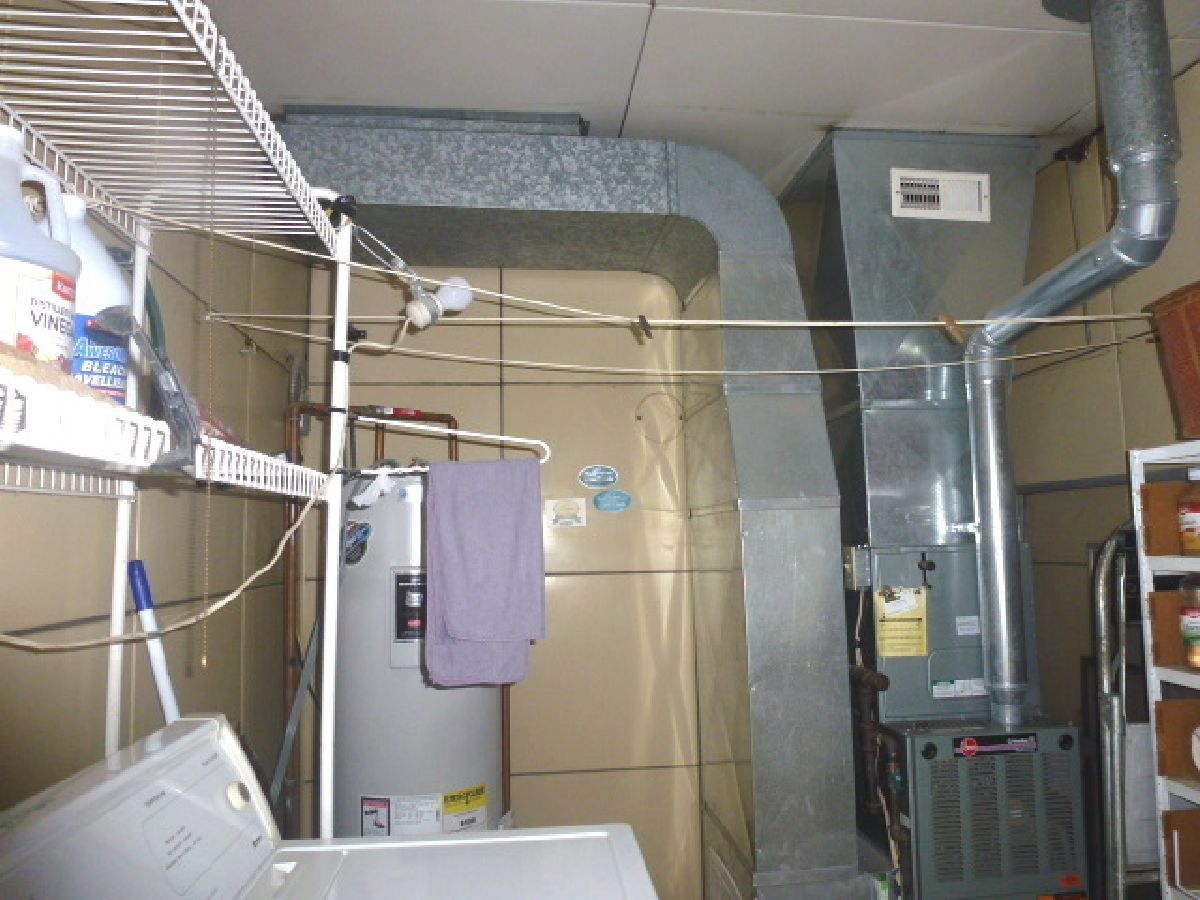
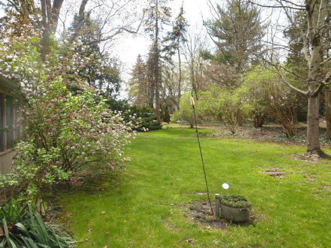
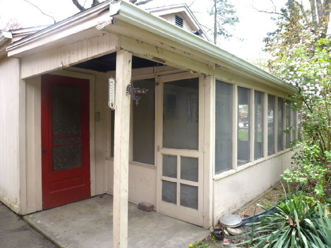
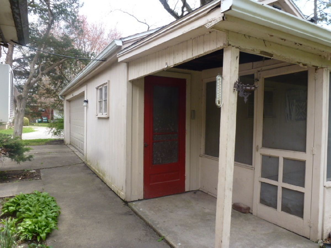
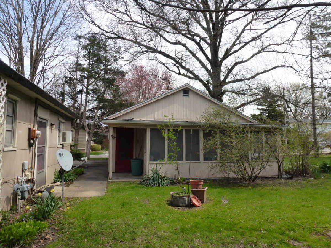
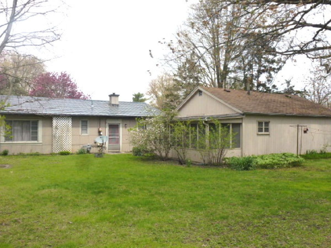
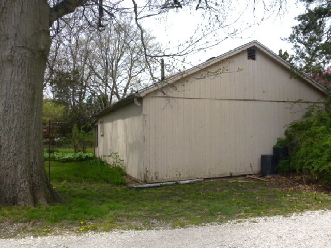
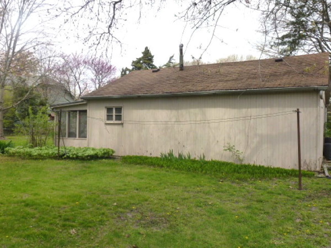
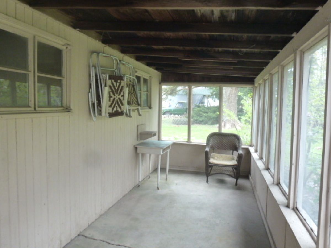
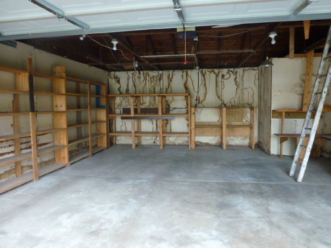
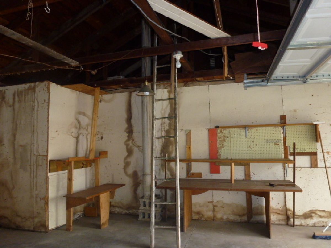
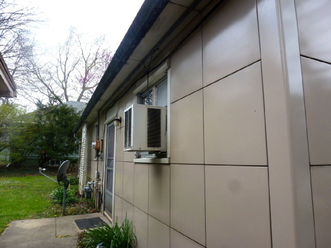
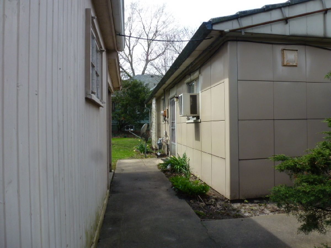
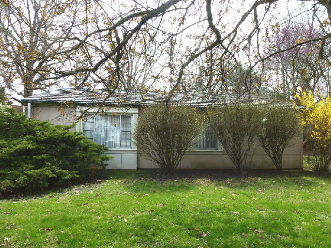
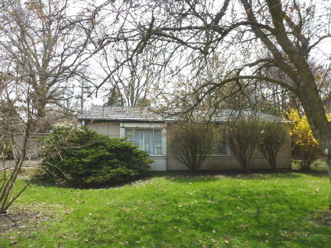
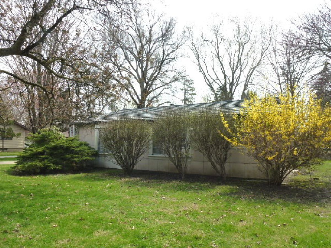
Room Specifics
Total Bedrooms: 3
Bedrooms Above Ground: 3
Bedrooms Below Ground: 0
Dimensions: —
Floor Type: Other
Dimensions: —
Floor Type: Carpet
Full Bathrooms: 1
Bathroom Amenities: —
Bathroom in Basement: 0
Rooms: No additional rooms
Basement Description: None
Other Specifics
| 2 | |
| Concrete Perimeter | |
| Concrete | |
| Storms/Screens | |
| Mature Trees | |
| 99 X 144 | |
| Dormer | |
| — | |
| First Floor Bedroom | |
| Range, Refrigerator, Washer, Dryer | |
| Not in DB | |
| Park, Street Lights, Street Paved | |
| — | |
| — | |
| — |
Tax History
| Year | Property Taxes |
|---|---|
| 2020 | $358 |
Contact Agent
Nearby Similar Homes
Contact Agent
Listing Provided By
RE/MAX Choice-Clinton

