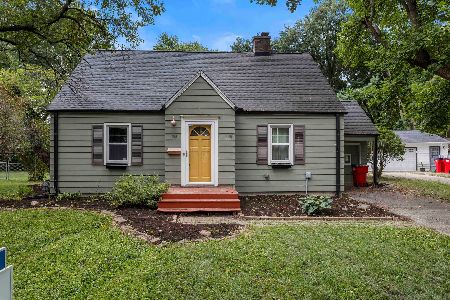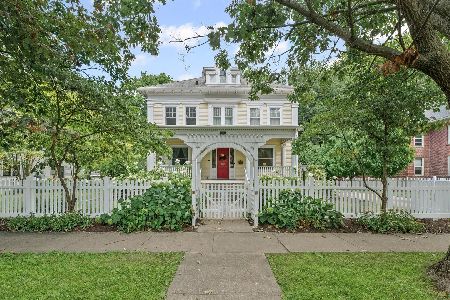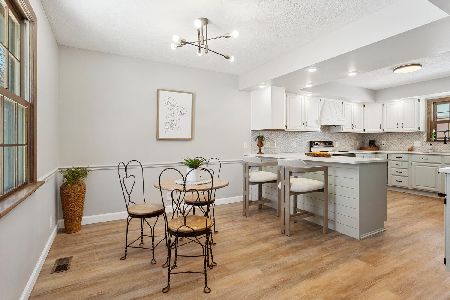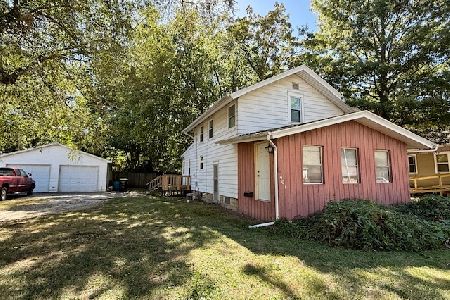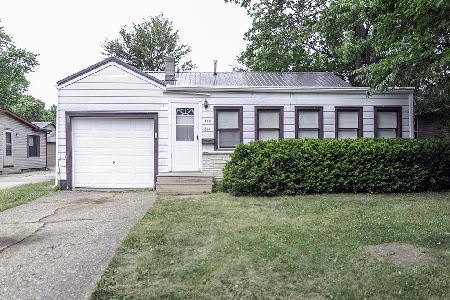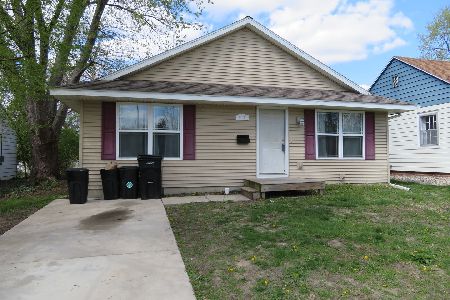816 Vine Street, Champaign, Illinois 61820
$161,400
|
Sold
|
|
| Status: | Closed |
| Sqft: | 1,360 |
| Cost/Sqft: | $110 |
| Beds: | 3 |
| Baths: | 2 |
| Year Built: | — |
| Property Taxes: | $4,000 |
| Days On Market: | 428 |
| Lot Size: | 0,00 |
Description
Welcome to your new home! This well-maintained ranch features a thoughtfully designed split bedroom floorplan, offering privacy and comfort for everyone. The inviting living room boasts a vaulted ceiling, providing an open and airy feel, and a cozy wood-burning fireplace, perfect for relaxing evenings. The kitchen is fully equipped with all appliances, including a washer and dryer, and features a convenient bar area for casual dining. The primary suite includes a luxurious whirlpool tub, ideal for unwinding after a long day. Outside, you'll find a large 24x24 detached garage with ample space for vehicles and storage. The paved driveway leads to a concrete patio, perfect for outdoor entertaining and additional parking for a trailer/camper. The small backyard receives great sunlight, making it an ideal spot for a garden. New gutters installed 2020 with leaf filter and lifetime warranty, Roof-2014. This home is a true gem, offering comfort, convenience, and charm in a peaceful setting. Don't miss the opportunity to make it yours!
Property Specifics
| Single Family | |
| — | |
| — | |
| — | |
| — | |
| — | |
| No | |
| — |
| Champaign | |
| — | |
| — / Not Applicable | |
| — | |
| — | |
| — | |
| 12135480 | |
| 422012152009 |
Nearby Schools
| NAME: | DISTRICT: | DISTANCE: | |
|---|---|---|---|
|
Grade School
Unit 4 Of Choice |
4 | — | |
|
Middle School
Champaign/middle Call Unit 4 351 |
4 | Not in DB | |
|
High School
Central High School |
4 | Not in DB | |
Property History
| DATE: | EVENT: | PRICE: | SOURCE: |
|---|---|---|---|
| 19 Nov, 2024 | Sold | $161,400 | MRED MLS |
| 23 Oct, 2024 | Under contract | $149,900 | MRED MLS |
| — | Last price change | $159,000 | MRED MLS |
| 12 Sep, 2024 | Listed for sale | $159,000 | MRED MLS |
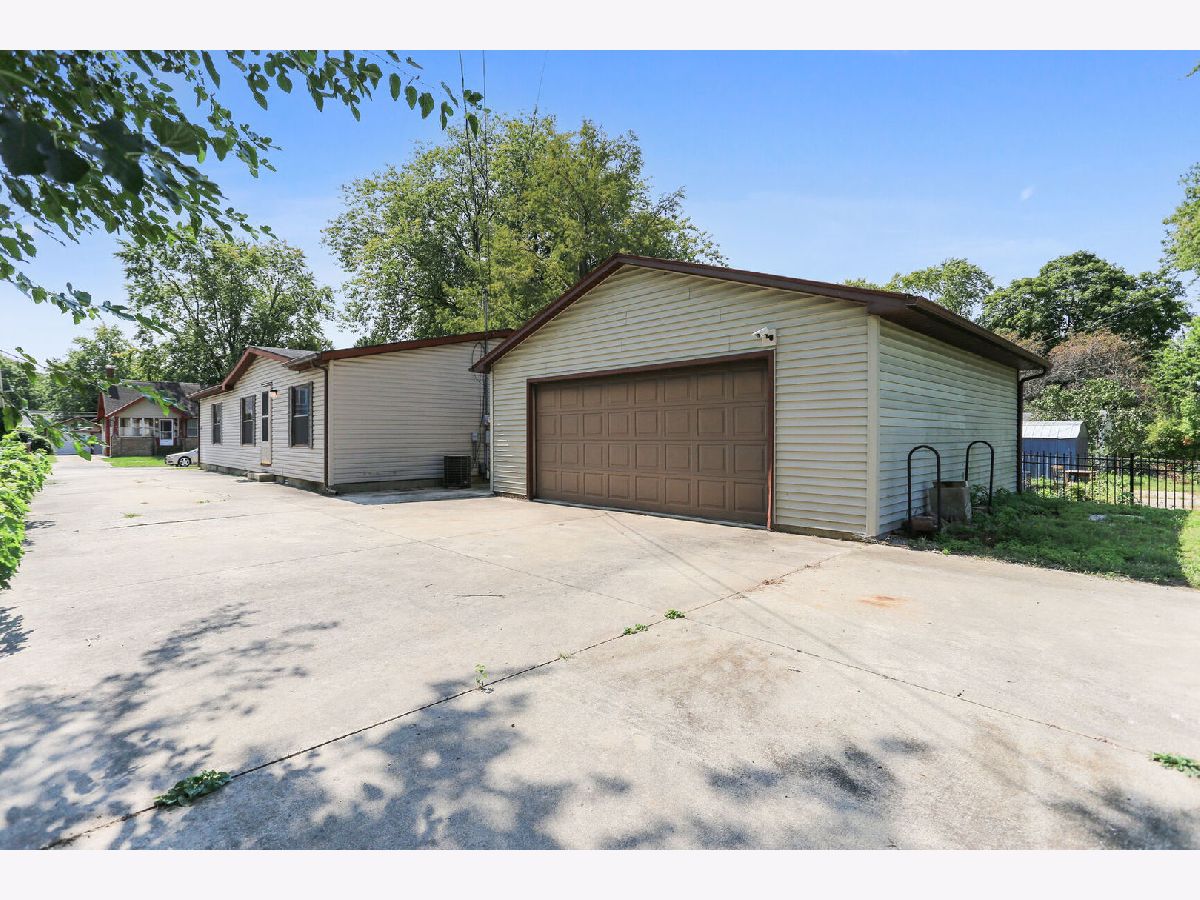




























Room Specifics
Total Bedrooms: 3
Bedrooms Above Ground: 3
Bedrooms Below Ground: 0
Dimensions: —
Floor Type: —
Dimensions: —
Floor Type: —
Full Bathrooms: 2
Bathroom Amenities: —
Bathroom in Basement: 0
Rooms: —
Basement Description: Crawl
Other Specifics
| 2 | |
| — | |
| Concrete | |
| — | |
| — | |
| 50X116 | |
| — | |
| — | |
| — | |
| — | |
| Not in DB | |
| — | |
| — | |
| — | |
| — |
Tax History
| Year | Property Taxes |
|---|---|
| 2024 | $4,000 |
Contact Agent
Nearby Similar Homes
Nearby Sold Comparables
Contact Agent
Listing Provided By
RE/MAX REALTY ASSOCIATES-CHA

