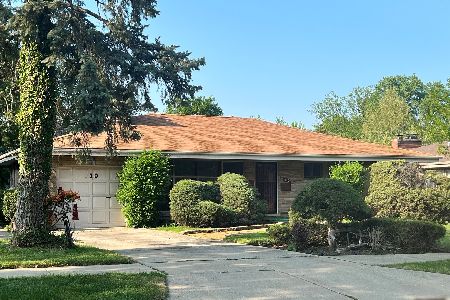816 Wagner Road, Glenview, Illinois 60025
$1,095,000
|
Sold
|
|
| Status: | Closed |
| Sqft: | 6,000 |
| Cost/Sqft: | $183 |
| Beds: | 5 |
| Baths: | 6 |
| Year Built: | 2006 |
| Property Taxes: | $26,233 |
| Days On Market: | 1970 |
| Lot Size: | 0,27 |
Description
Stunning 6000+ sq ft 6bed/5.1bath home in East Glenview's Golfview Neighborhood. Full brick wrap colonial home with inviting front porch and large fully fenced back yard complete with built in grills and custom patio for backyard entertainment. Gorgeous open concept living with large chefs kitchen with Thermador Professional Series stainless steel appliances opens to your large family room with gas fire place. The first floor also boasts a guest suite or home office with full bath, living room, and formal dining room. Walk up your grand staircase to 4 bedrooms and 3 full baths along with charming built-in window bench in the upper cordidor with custom bookshelves and cozy cushion seating perfect for e-learning. Escape to your basement entertaining oasis - complete with home theater, gym, full bath, bar, and massive rec space. Professionally landscaped 81x162 lot - welcome to the suburbs with Nationally ranked schools and easy access to train/94/Ohare and so much more.
Property Specifics
| Single Family | |
| — | |
| — | |
| 2006 | |
| Full | |
| — | |
| No | |
| 0.27 |
| Cook | |
| — | |
| — / Not Applicable | |
| None | |
| Lake Michigan,Public | |
| Public Sewer, Sewer-Storm | |
| 10827856 | |
| 04363060660000 |
Nearby Schools
| NAME: | DISTRICT: | DISTANCE: | |
|---|---|---|---|
|
Grade School
Lyon Elementary School |
34 | — | |
|
Middle School
Springman Middle School |
34 | Not in DB | |
|
High School
Glenbrook South High School |
225 | Not in DB | |
|
Alternate Elementary School
Pleasant Ridge Elementary School |
— | Not in DB | |
Property History
| DATE: | EVENT: | PRICE: | SOURCE: |
|---|---|---|---|
| 30 Oct, 2020 | Sold | $1,095,000 | MRED MLS |
| 2 Sep, 2020 | Under contract | $1,095,000 | MRED MLS |
| 28 Aug, 2020 | Listed for sale | $1,095,000 | MRED MLS |
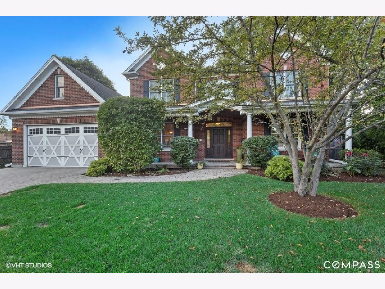
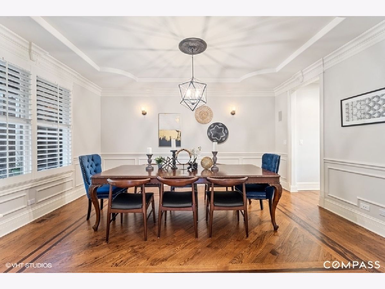
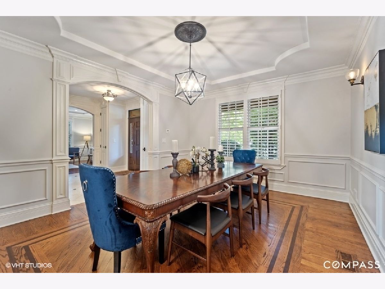
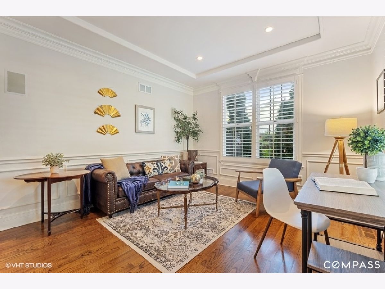
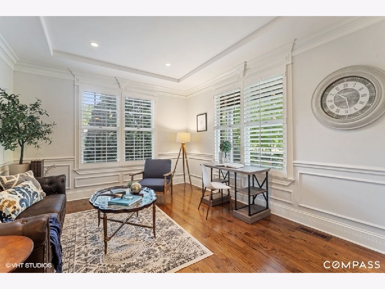
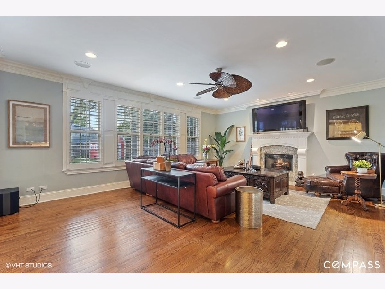
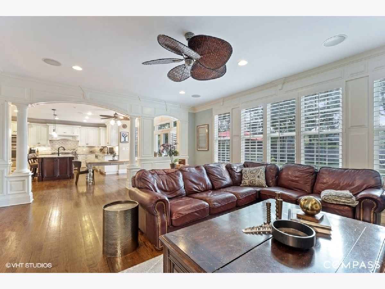
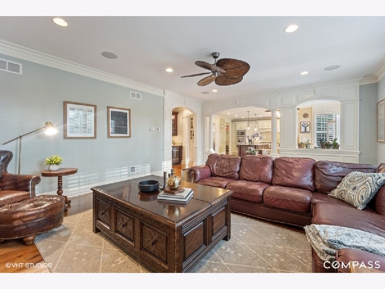
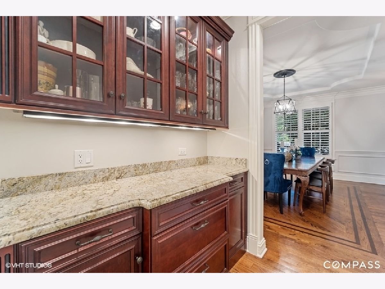
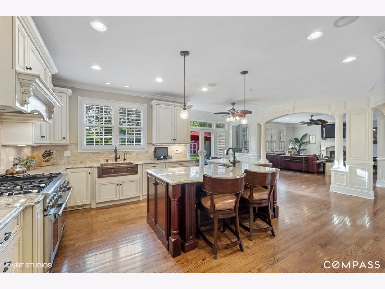
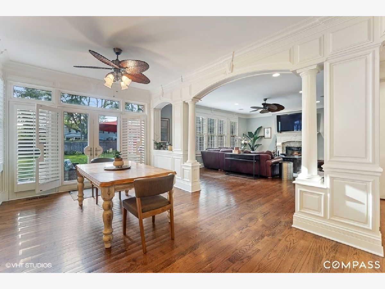
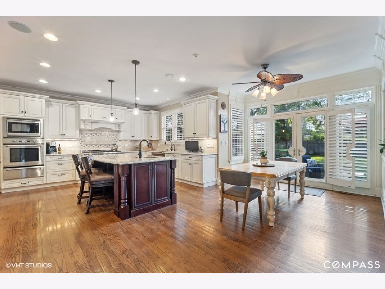
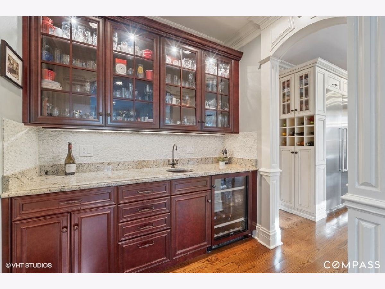
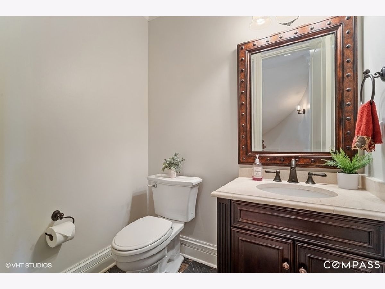
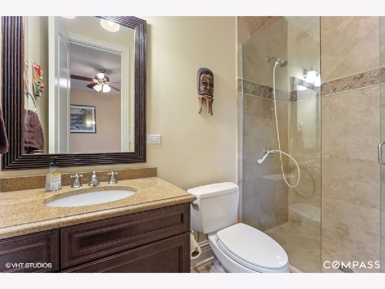
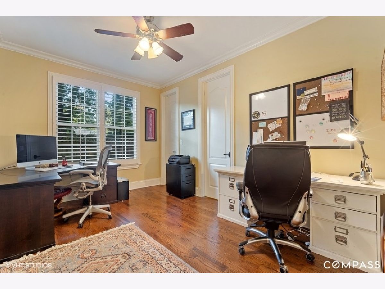
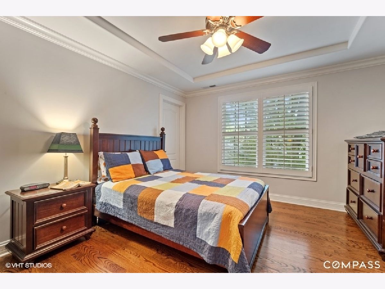
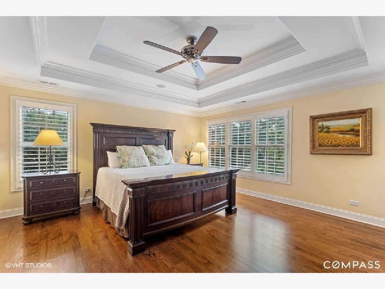
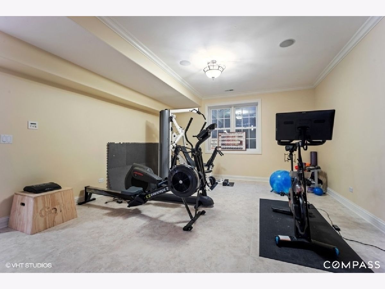
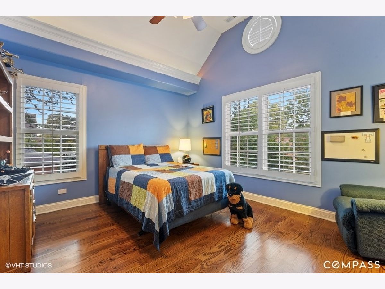
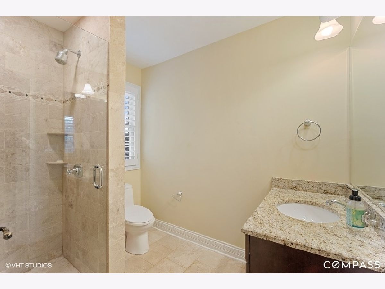
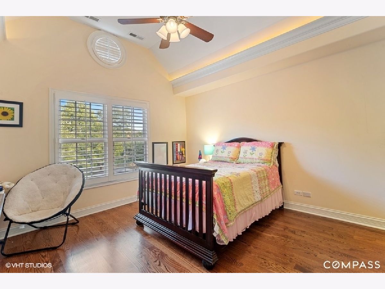
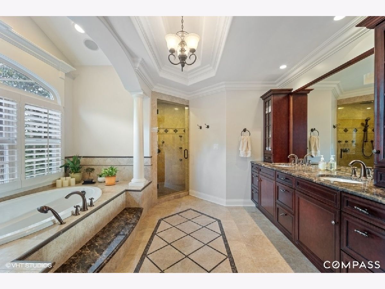
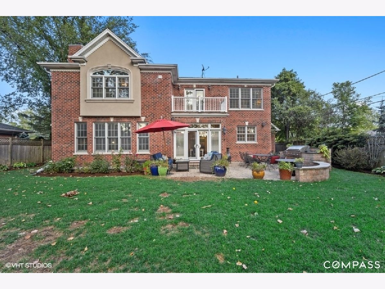
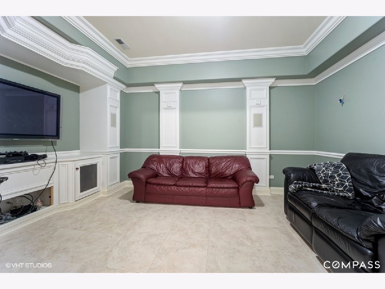
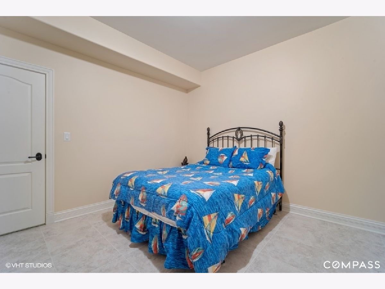
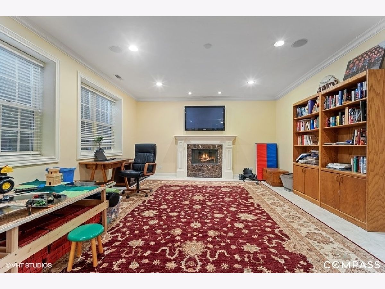
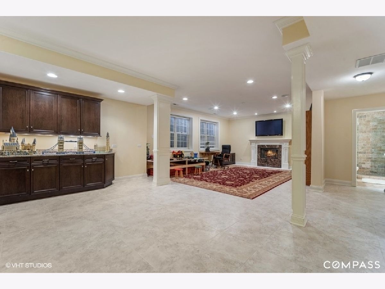
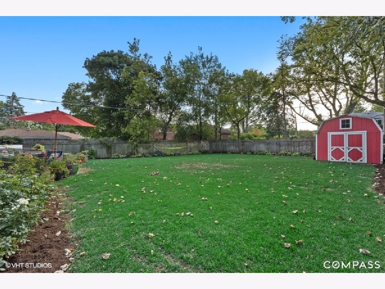
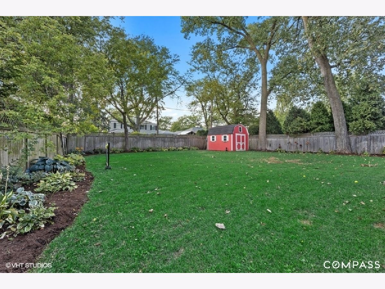
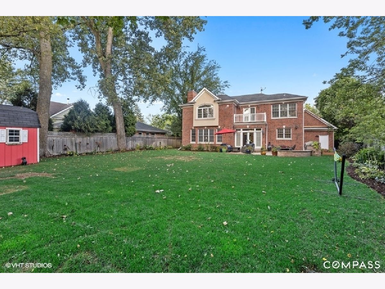
Room Specifics
Total Bedrooms: 6
Bedrooms Above Ground: 5
Bedrooms Below Ground: 1
Dimensions: —
Floor Type: Hardwood
Dimensions: —
Floor Type: Hardwood
Dimensions: —
Floor Type: Hardwood
Dimensions: —
Floor Type: —
Dimensions: —
Floor Type: —
Full Bathrooms: 6
Bathroom Amenities: Separate Shower,Double Sink,Full Body Spray Shower,Soaking Tub
Bathroom in Basement: 1
Rooms: Bedroom 5,Bedroom 6,Recreation Room,Media Room,Foyer,Exercise Room,Storage
Basement Description: Finished
Other Specifics
| 2 | |
| — | |
| — | |
| Porch, Brick Paver Patio, Storms/Screens, Outdoor Grill | |
| Fenced Yard,Mature Trees | |
| 81X162 | |
| Dormer,Pull Down Stair,Unfinished | |
| Full | |
| Vaulted/Cathedral Ceilings, Bar-Dry, Bar-Wet, Hardwood Floors, Heated Floors, First Floor Bedroom, In-Law Arrangement, Second Floor Laundry, First Floor Full Bath, Built-in Features, Walk-In Closet(s), Bookcases, Ceiling - 10 Foot, Open Floorplan, Special Millwork, Sepa | |
| Double Oven, Range, Microwave, Dishwasher, High End Refrigerator, Bar Fridge, Freezer, Washer, Dryer, Disposal, Indoor Grill, Stainless Steel Appliance(s), Wine Refrigerator, Gas Cooktop | |
| Not in DB | |
| Sidewalks, Street Paved | |
| — | |
| — | |
| Gas Log |
Tax History
| Year | Property Taxes |
|---|---|
| 2020 | $26,233 |
Contact Agent
Nearby Similar Homes
Nearby Sold Comparables
Contact Agent
Listing Provided By
Compass


