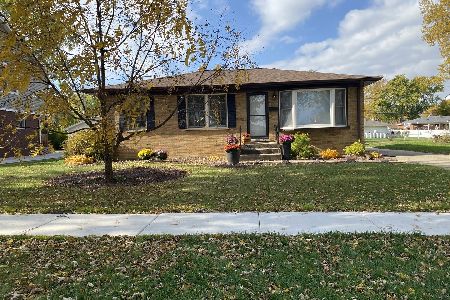816 Waverly Avenue, Mount Prospect, Illinois 60056
$470,000
|
Sold
|
|
| Status: | Closed |
| Sqft: | 2,472 |
| Cost/Sqft: | $202 |
| Beds: | 4 |
| Baths: | 3 |
| Year Built: | 1965 |
| Property Taxes: | $9,931 |
| Days On Market: | 444 |
| Lot Size: | 0,00 |
Description
Located in a popular Prospect High School neighborhood, this 4BR-2.5BA Colonial offers 2500 sqft of living space (not including basement) and HW flooring under most carpet! Classic floorplan,with a great flow, that features double door front entry, formal foyer w/closet, light & bright LR, DR w/space for large set, and huge kitchen w/2 pantries & a back door to patio/fenced yard! Separate FR features a fireplace and powder room! All BR's are on second level, including a huge main BR with three closets (one is a huge walk-in w/a window) and an ensuite bathroom! There is another full bath, laundry chute, and big linen closet in upstairs hallway and HW flooring underneath all carpet on this level. Basement includes a Recreation room with wet bar, good sized utility area with workbench, and cement crawl space! Seller is aware that cosmetic updating is needed, knows of no known defects and is offering the home "AS-IS". Wonderful neighborhood that is close to Mt. Prospect Golf Course, Sunset Park, and more!
Property Specifics
| Single Family | |
| — | |
| — | |
| 1965 | |
| — | |
| COLONIAL | |
| No | |
| — |
| Cook | |
| Green Acres | |
| 0 / Not Applicable | |
| — | |
| — | |
| — | |
| 12201510 | |
| 08141190020000 |
Nearby Schools
| NAME: | DISTRICT: | DISTANCE: | |
|---|---|---|---|
|
Grade School
Forest View Elementary School |
59 | — | |
|
Middle School
Holmes Junior High School |
59 | Not in DB | |
|
High School
Prospect High School |
214 | Not in DB | |
Property History
| DATE: | EVENT: | PRICE: | SOURCE: |
|---|---|---|---|
| 13 Dec, 2024 | Sold | $470,000 | MRED MLS |
| 9 Nov, 2024 | Under contract | $499,900 | MRED MLS |
| 31 Oct, 2024 | Listed for sale | $499,900 | MRED MLS |






































Room Specifics
Total Bedrooms: 4
Bedrooms Above Ground: 4
Bedrooms Below Ground: 0
Dimensions: —
Floor Type: —
Dimensions: —
Floor Type: —
Dimensions: —
Floor Type: —
Full Bathrooms: 3
Bathroom Amenities: Double Sink
Bathroom in Basement: 0
Rooms: —
Basement Description: Partially Finished
Other Specifics
| 2 | |
| — | |
| Concrete | |
| — | |
| — | |
| 80X104X70X104 | |
| — | |
| — | |
| — | |
| — | |
| Not in DB | |
| — | |
| — | |
| — | |
| — |
Tax History
| Year | Property Taxes |
|---|---|
| 2024 | $9,931 |
Contact Agent
Nearby Similar Homes
Nearby Sold Comparables
Contact Agent
Listing Provided By
Berkshire Hathaway HomeServices Starck Real Estate










