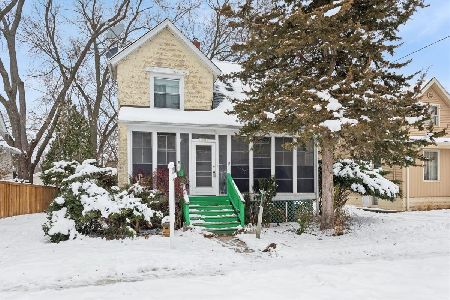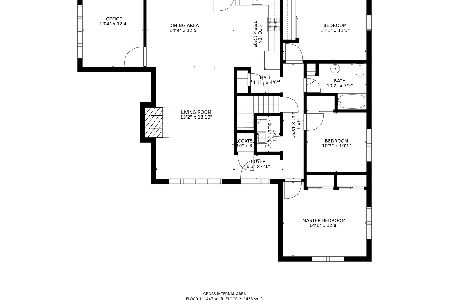816 Webster Avenue, Wheaton, Illinois 60187
$675,000
|
Sold
|
|
| Status: | Closed |
| Sqft: | 3,200 |
| Cost/Sqft: | $222 |
| Beds: | 5 |
| Baths: | 4 |
| Year Built: | 2008 |
| Property Taxes: | $16,162 |
| Days On Market: | 2711 |
| Lot Size: | 0,19 |
Description
Custom built in 2008 this craftsman-inspired home shows like new! Welcomed by the deep covered front porch what awaits inside will impress the most discerning buyer. Perfectly located - Easy walk to everything - train, college, Prairie Path, Franklin Middle, Longfellow Elementary, library, parks & everything in vibrant downtown. Thoughtfully designed open floorplan is perfect for everyday life as well as entertaining a crowd. Oozing with luxury amenities seen only in much higher priced homes: Gourmet kitchen with Viking appliances, Brakur custom cabinetry, granite countertops, island & backsplash, hickory flooring, crystal doorknobs, custom millwork (custom entry door, solid wood doors, wide trim/base), slate flooring and dual HVAC. Master retreat with stunning private bath. First floor bedroom & first floor full bath could serve as in-law arrangement. 2nd floor laundry. Guest bedroom with ensuite bath. Deep pour basement is framed & awaiting your finishing touches. Simply move in!
Property Specifics
| Single Family | |
| — | |
| Traditional | |
| 2008 | |
| Full | |
| — | |
| No | |
| 0.19 |
| Du Page | |
| — | |
| 0 / Not Applicable | |
| None | |
| Lake Michigan | |
| Public Sewer | |
| 10058628 | |
| 0516211009 |
Nearby Schools
| NAME: | DISTRICT: | DISTANCE: | |
|---|---|---|---|
|
Grade School
Longfellow Elementary School |
200 | — | |
|
Middle School
Franklin Middle School |
200 | Not in DB | |
|
High School
Wheaton North High School |
200 | Not in DB | |
Property History
| DATE: | EVENT: | PRICE: | SOURCE: |
|---|---|---|---|
| 10 Apr, 2016 | Under contract | $0 | MRED MLS |
| 18 Jan, 2016 | Listed for sale | $0 | MRED MLS |
| 11 Mar, 2019 | Sold | $675,000 | MRED MLS |
| 6 Jan, 2019 | Under contract | $709,000 | MRED MLS |
| — | Last price change | $729,000 | MRED MLS |
| 21 Aug, 2018 | Listed for sale | $749,000 | MRED MLS |
Room Specifics
Total Bedrooms: 5
Bedrooms Above Ground: 5
Bedrooms Below Ground: 0
Dimensions: —
Floor Type: Carpet
Dimensions: —
Floor Type: Carpet
Dimensions: —
Floor Type: Carpet
Dimensions: —
Floor Type: —
Full Bathrooms: 4
Bathroom Amenities: Whirlpool,Separate Shower,Double Sink
Bathroom in Basement: 0
Rooms: Bedroom 5,Foyer,Enclosed Porch
Basement Description: Unfinished
Other Specifics
| 2 | |
| Concrete Perimeter | |
| Concrete | |
| Deck, Porch | |
| Landscaped | |
| 62X134 | |
| — | |
| Full | |
| Hardwood Floors, First Floor Bedroom, Second Floor Laundry, First Floor Full Bath | |
| Microwave, Dishwasher, High End Refrigerator, Disposal, Stainless Steel Appliance(s) | |
| Not in DB | |
| Pool, Tennis Courts, Street Lights, Street Paved | |
| — | |
| — | |
| Wood Burning, Gas Log |
Tax History
| Year | Property Taxes |
|---|---|
| 2019 | $16,162 |
Contact Agent
Nearby Similar Homes
Nearby Sold Comparables
Contact Agent
Listing Provided By
Baird & Warner








