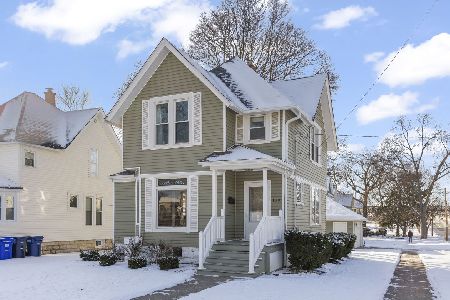816 Wheaton Avenue, Wheaton, Illinois 60189
$745,000
|
Sold
|
|
| Status: | Closed |
| Sqft: | 2,400 |
| Cost/Sqft: | $312 |
| Beds: | 3 |
| Baths: | 4 |
| Year Built: | 1931 |
| Property Taxes: | $9,231 |
| Days On Market: | 561 |
| Lot Size: | 0,24 |
Description
Super cute New England Cape Cod sits proudly on a professionally landscaped lot! The location does not get any better with being across the street from highly acclaimed Whittier Elementary School and 2 blocks from Edison Middle School! Walk to train and downtown Wheaton, restaurants, French Market and all shopping (underpass is now open)! Kitchen remodeled with professional grade appliances Wolf 5 burner stove with griddle, Wolf warming drawer, Subzero frig, Bosch dishwasher, custom sold wood cabinets, island, pantry, granite, undermount lighting, & so much more! Original hardwood floors throughout, 1st floor full bathroom, fireplaced living room is gas starter wood burning, spacious 1st floor family room has access to 2nd front porch, 'flex' room has access to private back yard with maintenance free trex decking and paver patio. All baths have been remodeled and in keeping with the character of the house. Marvin windows & doors, vaulted ceilings, skylights, recessed lighting, cozy heat & glo fireplace. Finished attic space is currently being used as an office and hang out room. Basement has an additional finished room under the addition that has access directly to the exterior. Luxury primary bedroom & bath has 4 closets, dual sinks, separate tub & shower! Detached 2.5 Garage has an extra high ceiling for storage with a pulley system loft area. Attractive out door shed looks to be right out of a storybook. The landscaping is exquisite with many flowering shrubs, trees, perennials, and stone bordered beds! This house has been meticulously maintained inside and out and is Clean, Clean, Clean! Shows like a model home! Nothing to do but move in!
Property Specifics
| Single Family | |
| — | |
| — | |
| 1931 | |
| — | |
| — | |
| No | |
| 0.24 |
| — | |
| — | |
| — / Not Applicable | |
| — | |
| — | |
| — | |
| 12102654 | |
| 0521105019 |
Nearby Schools
| NAME: | DISTRICT: | DISTANCE: | |
|---|---|---|---|
|
Grade School
Whittier Elementary School |
200 | — | |
|
Middle School
Edison Middle School |
200 | Not in DB | |
|
High School
Wheaton Warrenville South H S |
200 | Not in DB | |
Property History
| DATE: | EVENT: | PRICE: | SOURCE: |
|---|---|---|---|
| 21 Aug, 2024 | Sold | $745,000 | MRED MLS |
| 22 Jul, 2024 | Under contract | $749,900 | MRED MLS |
| 18 Jul, 2024 | Listed for sale | $749,900 | MRED MLS |





























































Room Specifics
Total Bedrooms: 4
Bedrooms Above Ground: 3
Bedrooms Below Ground: 1
Dimensions: —
Floor Type: —
Dimensions: —
Floor Type: —
Dimensions: —
Floor Type: —
Full Bathrooms: 4
Bathroom Amenities: Separate Shower,Double Sink
Bathroom in Basement: 1
Rooms: —
Basement Description: Finished,Exterior Access,Rec/Family Area,Storage Space,Daylight
Other Specifics
| 2.5 | |
| — | |
| Asphalt,Shared | |
| — | |
| — | |
| 65X163 | |
| Finished,Interior Stair | |
| — | |
| — | |
| — | |
| Not in DB | |
| — | |
| — | |
| — | |
| — |
Tax History
| Year | Property Taxes |
|---|---|
| 2024 | $9,231 |
Contact Agent
Nearby Similar Homes
Nearby Sold Comparables
Contact Agent
Listing Provided By
Realty Executives Premiere












