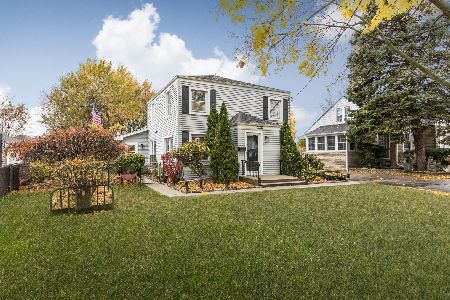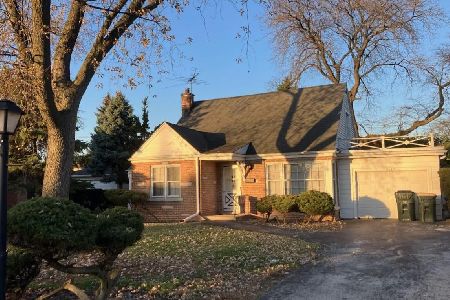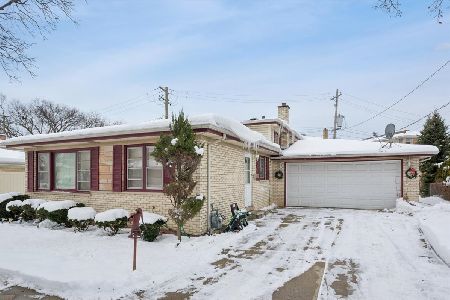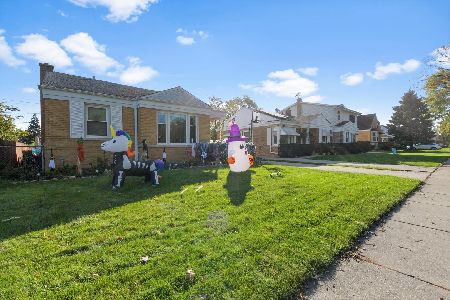8160 Washington Street, Niles, Illinois 60714
$465,000
|
Sold
|
|
| Status: | Closed |
| Sqft: | 2,657 |
| Cost/Sqft: | $179 |
| Beds: | 4 |
| Baths: | 3 |
| Year Built: | 1968 |
| Property Taxes: | $10,677 |
| Days On Market: | 2684 |
| Lot Size: | 0,00 |
Description
Beautifully updated center entrance colonial. **Park Ridge Country Club Schools! Field Elementary, Emerson Junior High and Maine South High School**. Four large bedrooms upstairs with ample closet space two with walk in closets. Refinished hardwood floors. Totally remodeled kitchen with stainless steel appliances and granite counter tops with a large eat-in area. Both full baths with double sinks. Over-head sewers. New; furnace, hot water heater, windows, all new two panel doors, all new mill-work throughout, too much to list. Central vacuum is as is, owner has never used it. See features sheet in additional information. Actual sq/ft 2,657. Best value per square foot in town!
Property Specifics
| Single Family | |
| — | |
| Colonial | |
| 1968 | |
| Full | |
| — | |
| No | |
| — |
| Cook | |
| — | |
| 0 / Not Applicable | |
| None | |
| Public | |
| Public Sewer | |
| 10093656 | |
| 09234020060000 |
Nearby Schools
| NAME: | DISTRICT: | DISTANCE: | |
|---|---|---|---|
|
Grade School
Eugene Field Elementary School |
64 | — | |
|
Middle School
Emerson Middle School |
64 | Not in DB | |
|
High School
Maine South High School |
207 | Not in DB | |
Property History
| DATE: | EVENT: | PRICE: | SOURCE: |
|---|---|---|---|
| 9 Jan, 2015 | Sold | $355,000 | MRED MLS |
| 25 Oct, 2014 | Under contract | $399,900 | MRED MLS |
| — | Last price change | $419,900 | MRED MLS |
| 8 Aug, 2014 | Listed for sale | $419,900 | MRED MLS |
| 9 Nov, 2018 | Sold | $465,000 | MRED MLS |
| 8 Oct, 2018 | Under contract | $474,900 | MRED MLS |
| 25 Sep, 2018 | Listed for sale | $474,900 | MRED MLS |
Room Specifics
Total Bedrooms: 4
Bedrooms Above Ground: 4
Bedrooms Below Ground: 0
Dimensions: —
Floor Type: Hardwood
Dimensions: —
Floor Type: Hardwood
Dimensions: —
Floor Type: Hardwood
Full Bathrooms: 3
Bathroom Amenities: Separate Shower
Bathroom in Basement: 0
Rooms: Eating Area,Foyer,Walk In Closet
Basement Description: Unfinished
Other Specifics
| 2 | |
| Concrete Perimeter | |
| — | |
| Patio | |
| Corner Lot,Fenced Yard | |
| LESS THAN .25 | |
| Unfinished | |
| Full | |
| — | |
| Range, Dishwasher, Refrigerator, Washer, Dryer, Disposal, Stainless Steel Appliance(s) | |
| Not in DB | |
| Tennis Courts, Sidewalks, Street Lights, Street Paved | |
| — | |
| — | |
| — |
Tax History
| Year | Property Taxes |
|---|---|
| 2015 | $5,623 |
| 2018 | $10,677 |
Contact Agent
Nearby Similar Homes
Nearby Sold Comparables
Contact Agent
Listing Provided By
Century 21 Elm, Realtors











