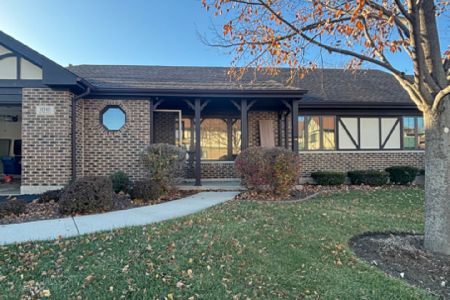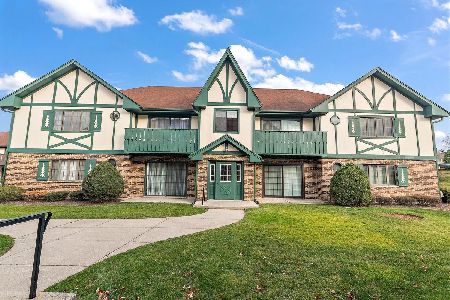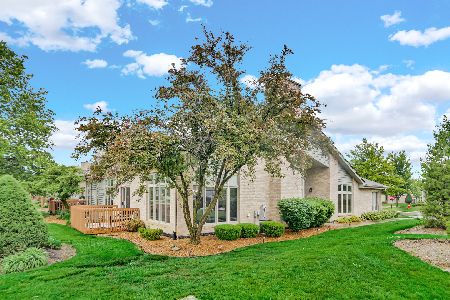8163 Brookside Court, Palos Park, Illinois 60464
$239,900
|
Sold
|
|
| Status: | Closed |
| Sqft: | 2,000 |
| Cost/Sqft: | $120 |
| Beds: | 3 |
| Baths: | 2 |
| Year Built: | 1983 |
| Property Taxes: | $3,815 |
| Days On Market: | 2073 |
| Lot Size: | 0,00 |
Description
Rarely available 3 bedroom ranch in wooded Brookside of Palos Park. Tucked away in a quiet cul-de-sac and located near hospital, Metra, shopping and forest preserves. Large room sizes with vaulted ceilings and an open floor plan make this a must see. Cozy kitchen with quartz counter tops, stainless steel appliances, walk in pantry and a designer ceiling. Separate eating area with plenty of room to expand a table for entertaining family and friends. Family room is highlighted with cozy fireplace and a solar tube to brighten the room. For additional entertaining space, there is a spacious living room/dining room combo with volume ceilings. Roomy master bedroom with plenty of windows and an en suite with a walk-in closet, soaker tub, and a separate shower. Two sets of sliding doors lead to a brick paver patio for barbecues and relaxation. A perfect place to call home!
Property Specifics
| Condos/Townhomes | |
| 1 | |
| — | |
| 1983 | |
| None | |
| RANCH | |
| No | |
| — |
| Cook | |
| Brookside | |
| 329 / Monthly | |
| Insurance,Exterior Maintenance,Lawn Care,Snow Removal | |
| Lake Michigan | |
| Public Sewer | |
| 10684378 | |
| 23234090361058 |
Nearby Schools
| NAME: | DISTRICT: | DISTANCE: | |
|---|---|---|---|
|
Grade School
Palos East Elementary School |
118 | — | |
|
Middle School
Palos South Middle School |
118 | Not in DB | |
|
High School
Amos Alonzo Stagg High School |
230 | Not in DB | |
Property History
| DATE: | EVENT: | PRICE: | SOURCE: |
|---|---|---|---|
| 8 Jun, 2020 | Sold | $239,900 | MRED MLS |
| 3 May, 2020 | Under contract | $239,900 | MRED MLS |
| 6 Apr, 2020 | Listed for sale | $239,900 | MRED MLS |
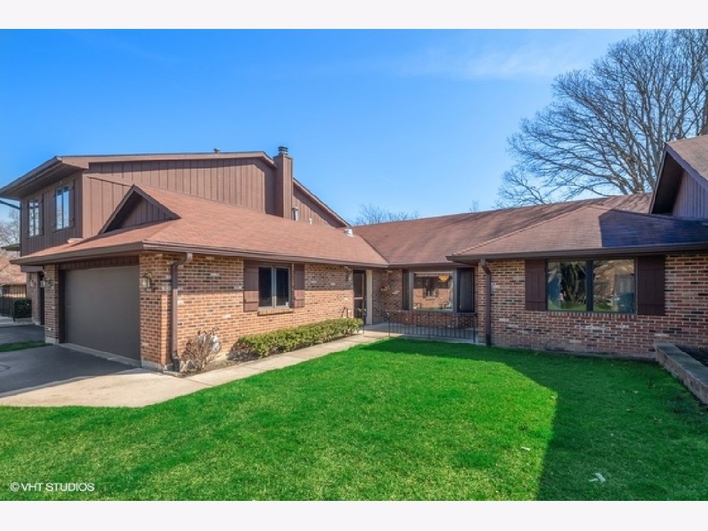
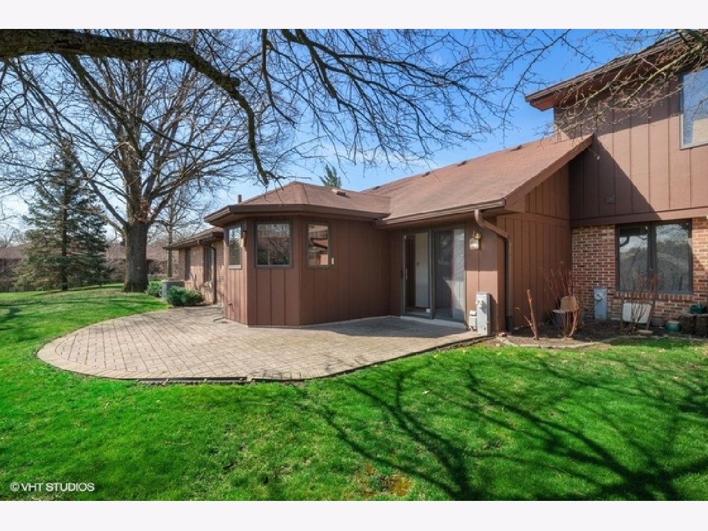
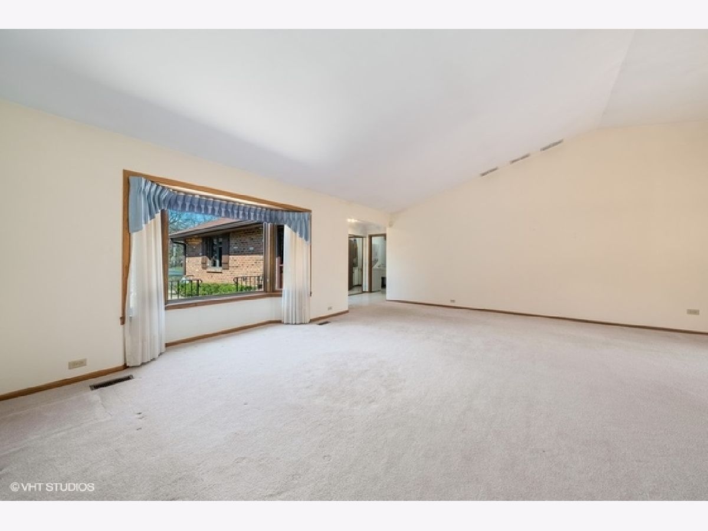
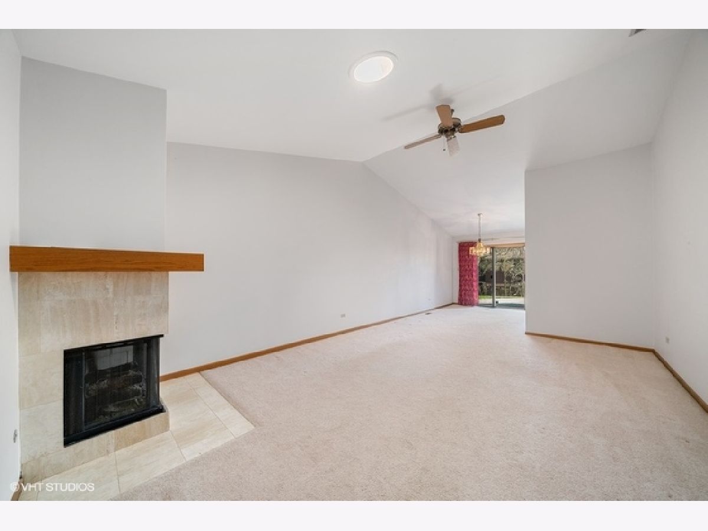
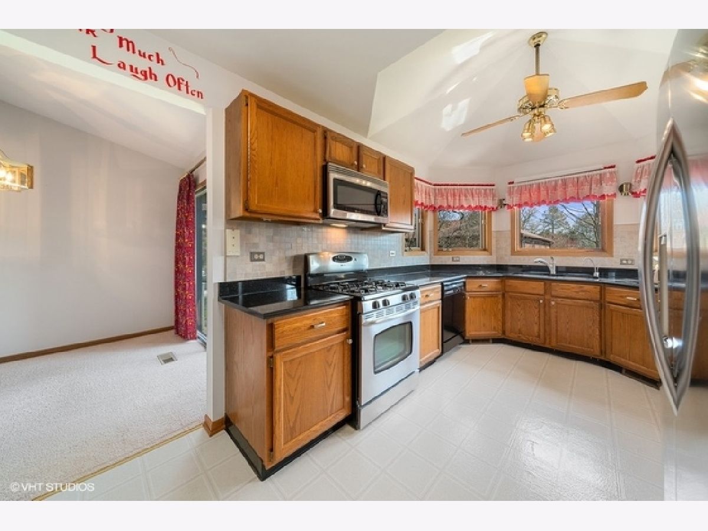
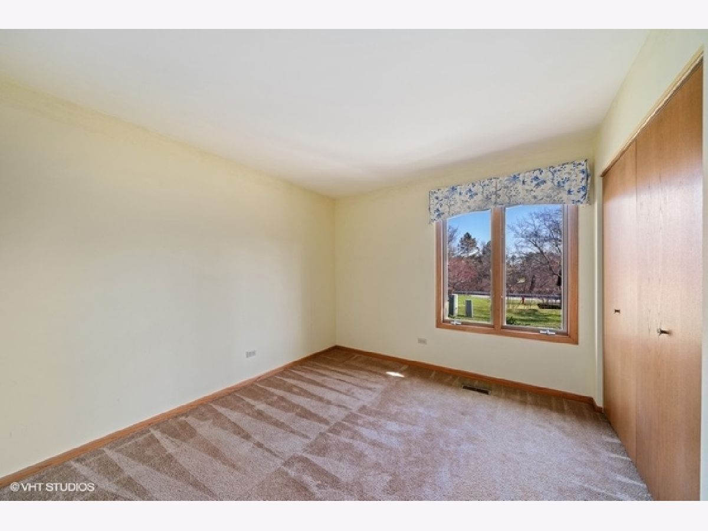
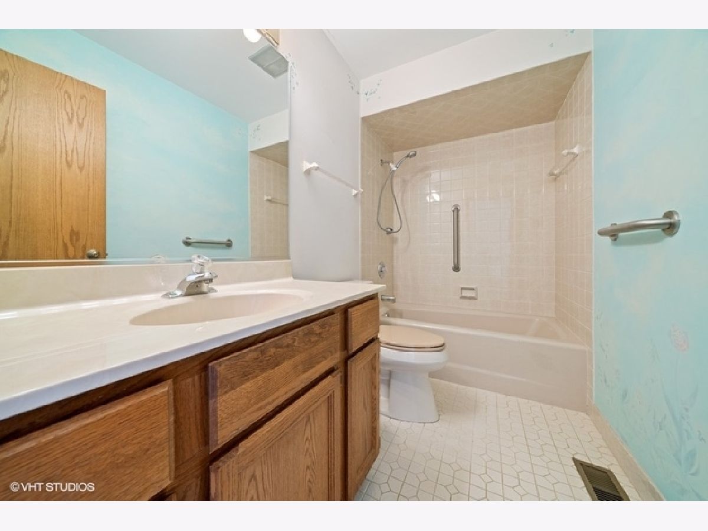
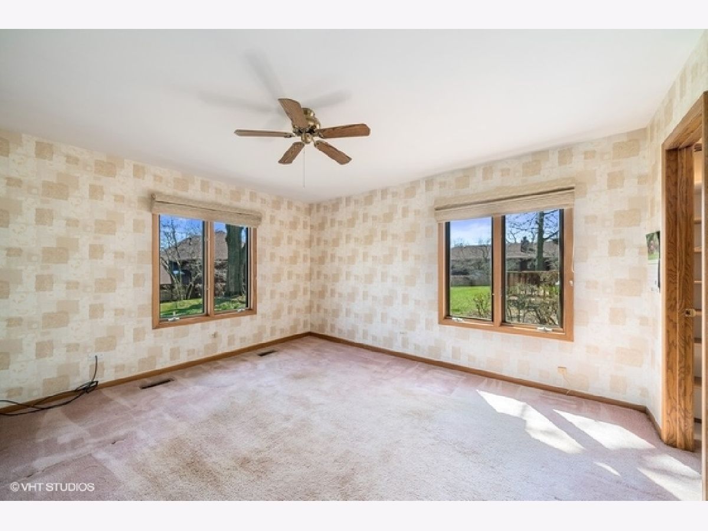
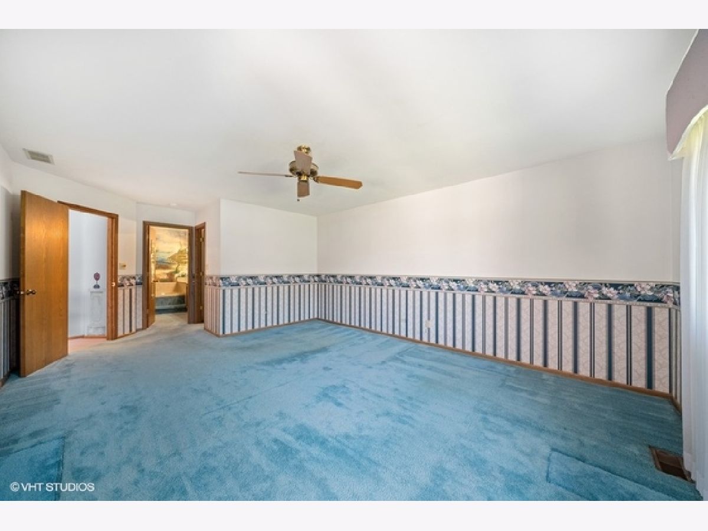
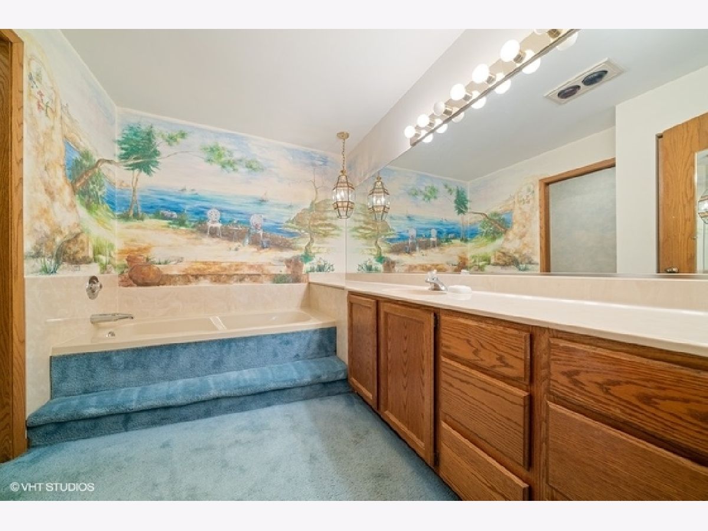
Room Specifics
Total Bedrooms: 3
Bedrooms Above Ground: 3
Bedrooms Below Ground: 0
Dimensions: —
Floor Type: Carpet
Dimensions: —
Floor Type: Carpet
Full Bathrooms: 2
Bathroom Amenities: Separate Shower,Soaking Tub
Bathroom in Basement: 0
Rooms: Eating Area,Foyer
Basement Description: Slab
Other Specifics
| 2 | |
| Concrete Perimeter | |
| Asphalt | |
| Patio, Brick Paver Patio, Storms/Screens, End Unit | |
| Cul-De-Sac,Mature Trees | |
| COMMON | |
| — | |
| Full | |
| Vaulted/Cathedral Ceilings, Solar Tubes/Light Tubes, First Floor Bedroom, First Floor Laundry, First Floor Full Bath, Laundry Hook-Up in Unit, Walk-In Closet(s) | |
| Range, Microwave, Dishwasher, Refrigerator, Washer, Dryer, Disposal, Stainless Steel Appliance(s) | |
| Not in DB | |
| — | |
| — | |
| — | |
| Gas Log |
Tax History
| Year | Property Taxes |
|---|---|
| 2020 | $3,815 |
Contact Agent
Nearby Similar Homes
Nearby Sold Comparables
Contact Agent
Listing Provided By
Keller Williams Preferred Rlty

