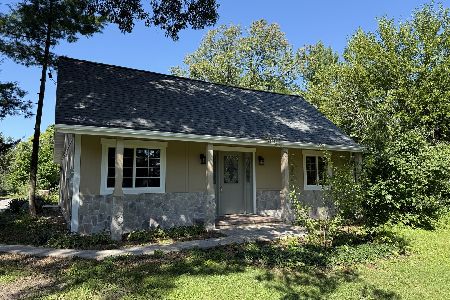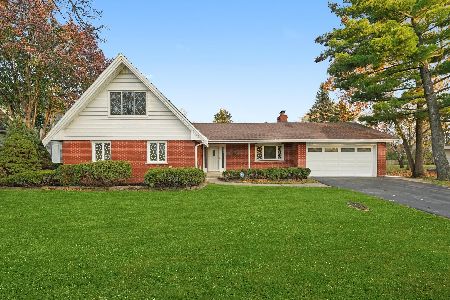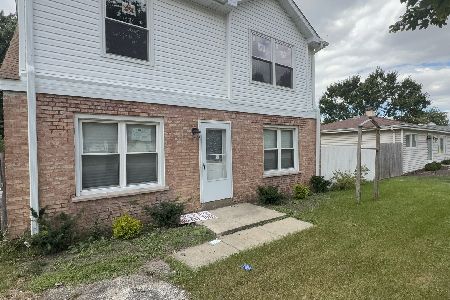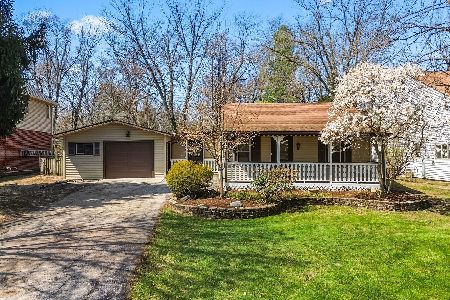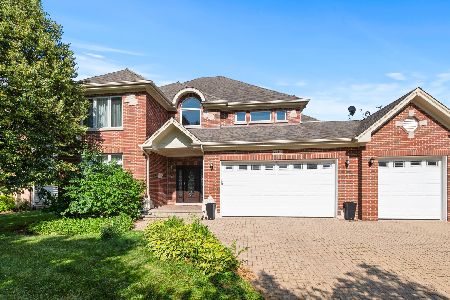8163 Sunset Road, Willowbrook, Illinois 60527
$625,000
|
Sold
|
|
| Status: | Closed |
| Sqft: | 2,855 |
| Cost/Sqft: | $219 |
| Beds: | 3 |
| Baths: | 4 |
| Year Built: | 1991 |
| Property Taxes: | $9,247 |
| Days On Market: | 1767 |
| Lot Size: | 0,00 |
Description
**UNDER CONTRACT** Stunning 5 bed 3 1/5 bath home with English look-out basement. Gorgeous kitchen with stainless steel appliances, large island with seating and breakfast area is open to spacious family room w/ fireplace. Custom mudroom/laundry with ample storage space. 4 generous bedrooms upstairs all with walk in-closets and custom built-ins. Master bed features tray ceilings, large walk in closet and spa-like en-suite. Finished basement offers 5th bedroom, large rec room, full bath and additional storage. Enjoy the outdoors in this expansive backyard with multi-level Trex deck and stamped-concrete patio. Fantastic location close to shopping, dining, expressways and schools. Don't miss out on this one!
Property Specifics
| Single Family | |
| — | |
| Traditional | |
| 1991 | |
| Full,English | |
| GEORGIAN | |
| No | |
| — |
| Du Page | |
| — | |
| 0 / Not Applicable | |
| None | |
| Lake Michigan | |
| Public Sewer, Sewer-Storm | |
| 11017704 | |
| 0935106003 |
Nearby Schools
| NAME: | DISTRICT: | DISTANCE: | |
|---|---|---|---|
|
Grade School
Concord Elementary School |
63 | — | |
|
Middle School
Cass Junior High School |
63 | Not in DB | |
|
High School
Hinsdale South High School |
86 | Not in DB | |
Property History
| DATE: | EVENT: | PRICE: | SOURCE: |
|---|---|---|---|
| 10 Dec, 2010 | Sold | $425,000 | MRED MLS |
| 15 Oct, 2010 | Under contract | $440,000 | MRED MLS |
| — | Last price change | $485,000 | MRED MLS |
| 28 May, 2010 | Listed for sale | $500,000 | MRED MLS |
| 26 Apr, 2021 | Sold | $625,000 | MRED MLS |
| 16 Mar, 2021 | Under contract | $625,000 | MRED MLS |
| 16 Mar, 2021 | Listed for sale | $0 | MRED MLS |
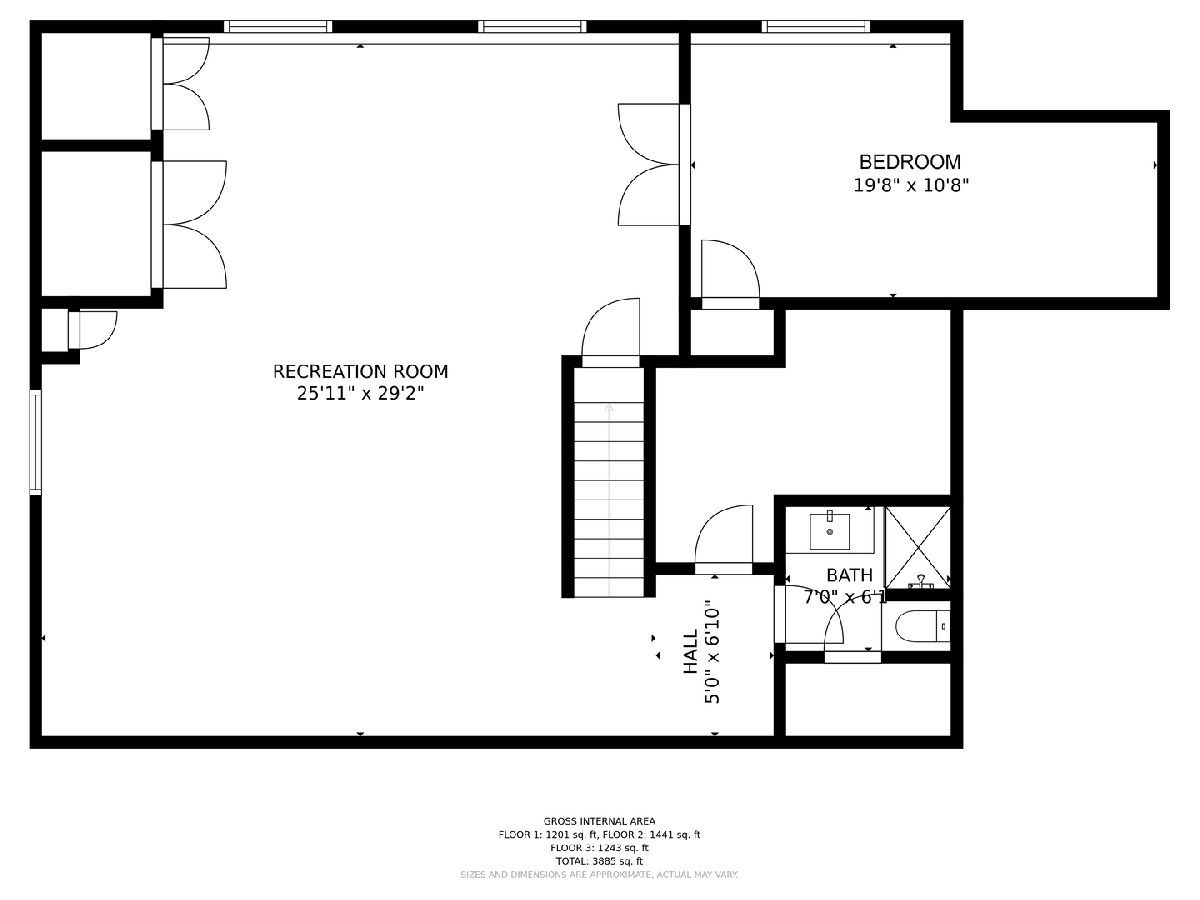
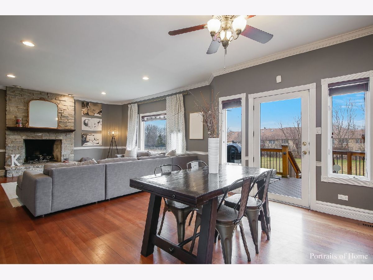
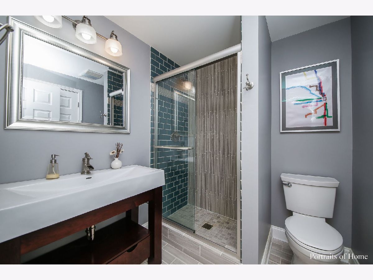
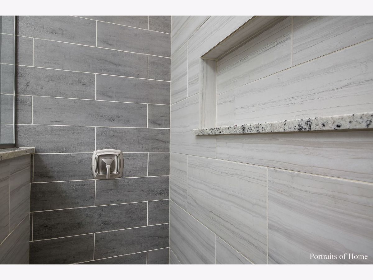
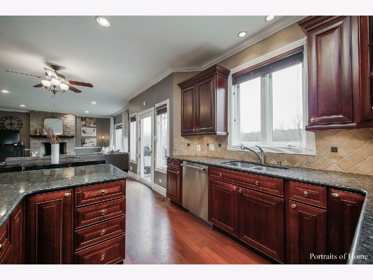
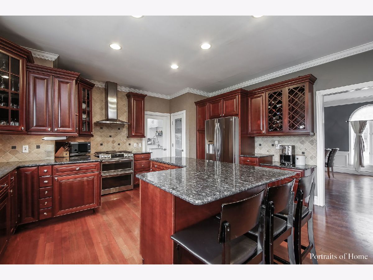
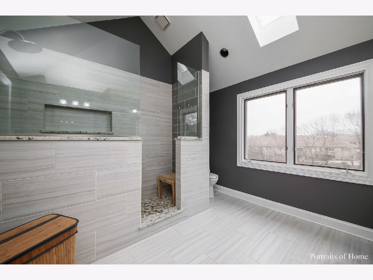
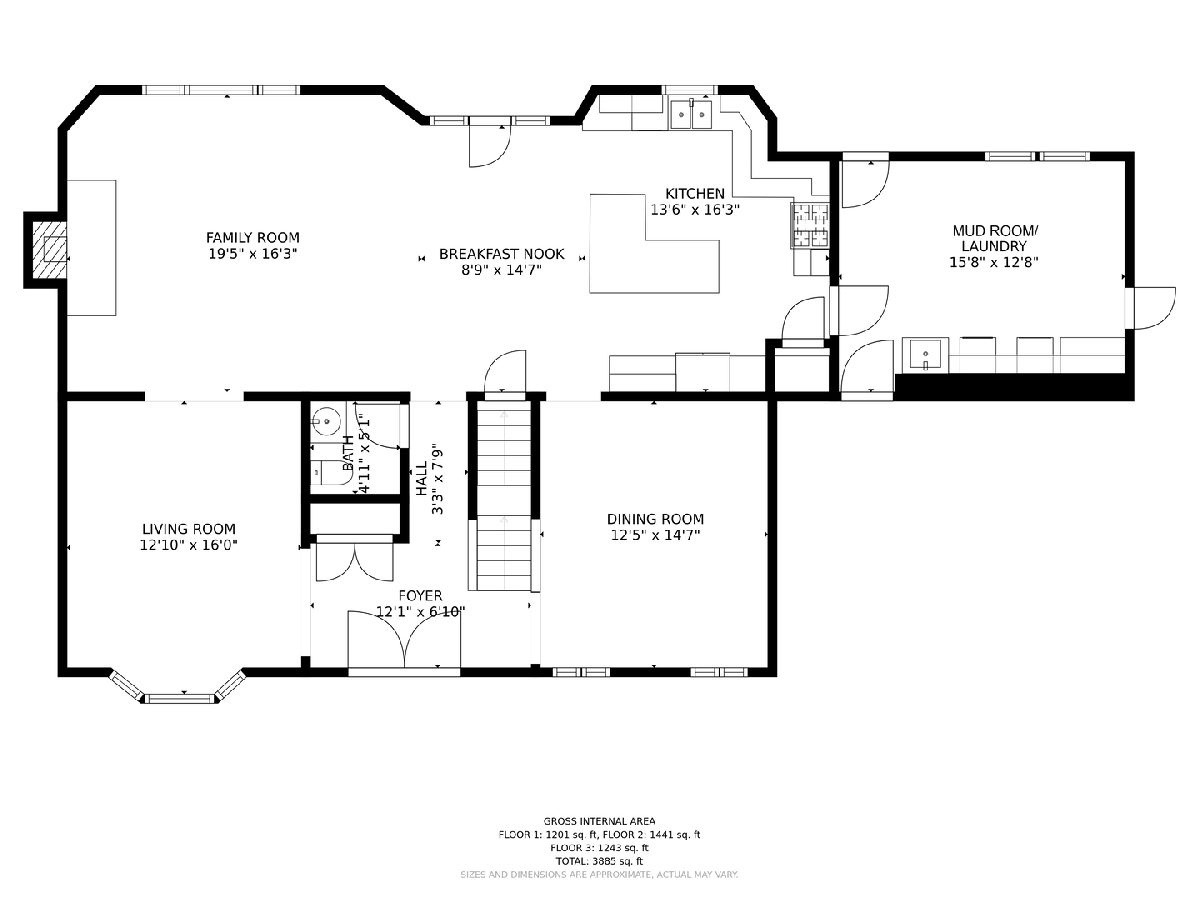
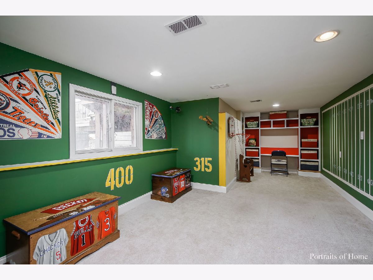
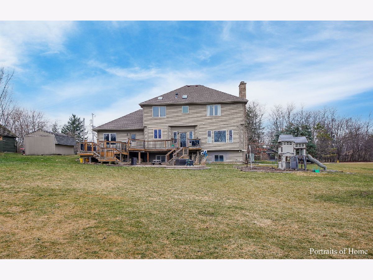
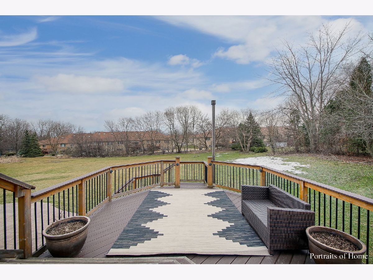
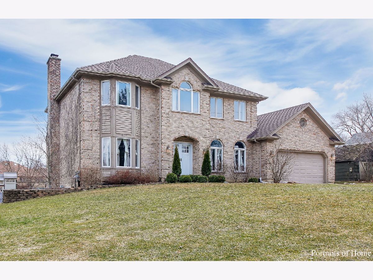
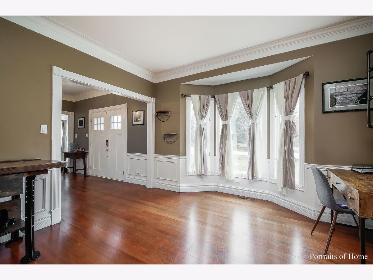
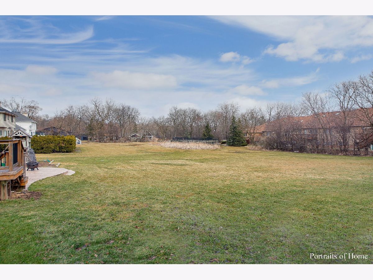
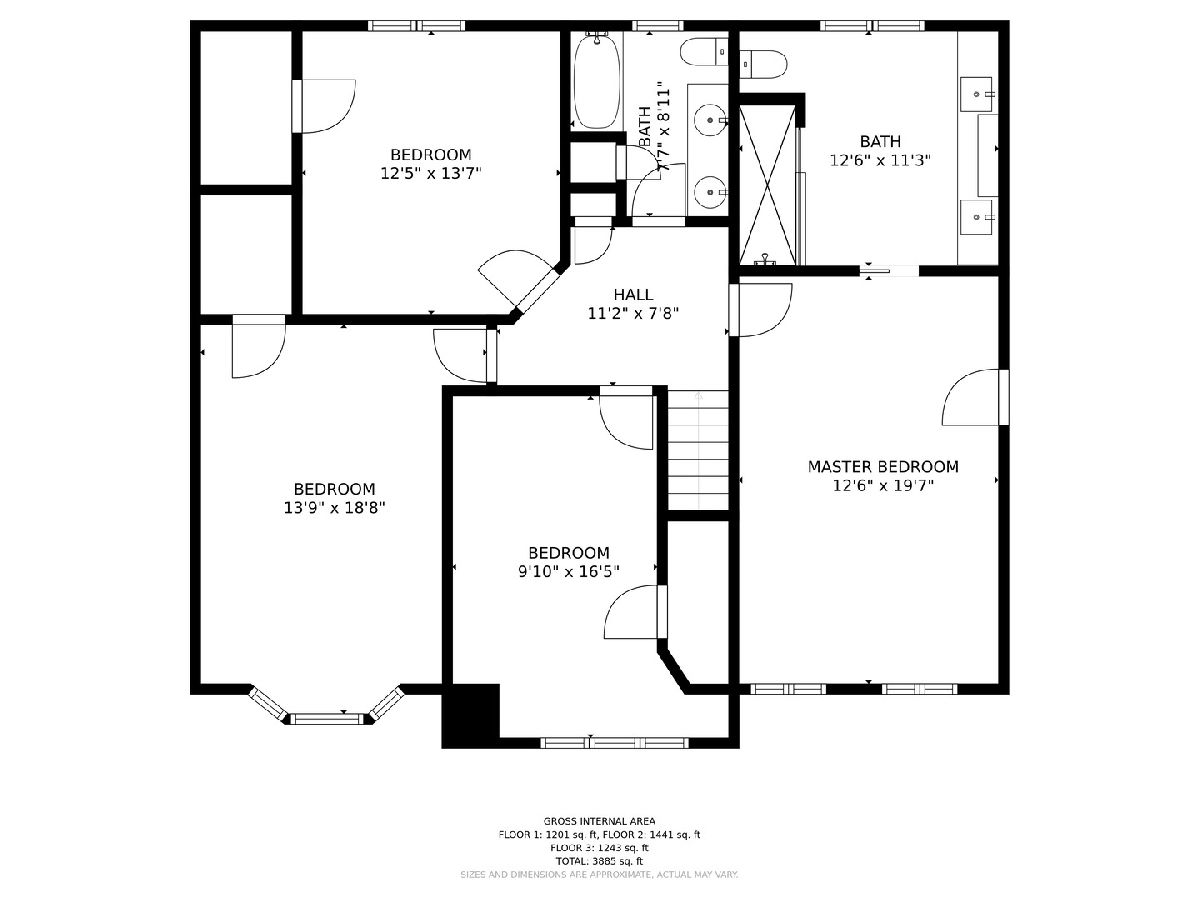
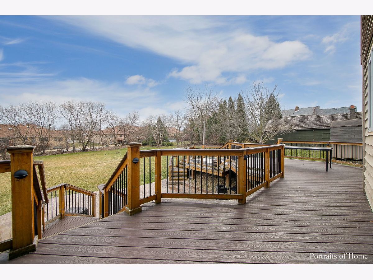
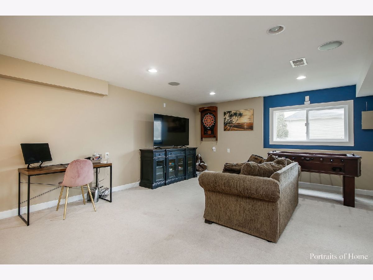
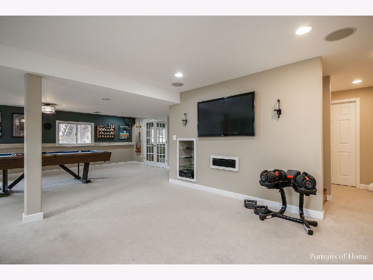
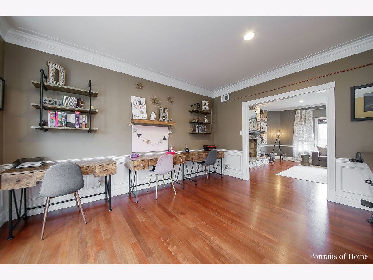
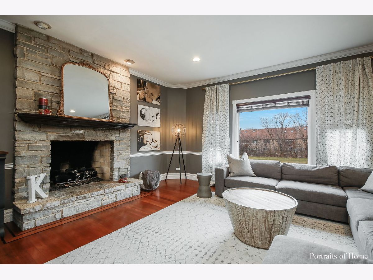
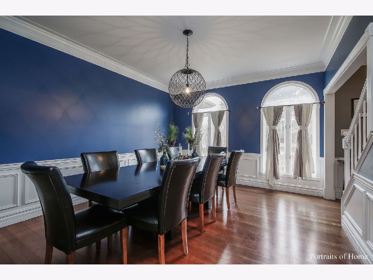
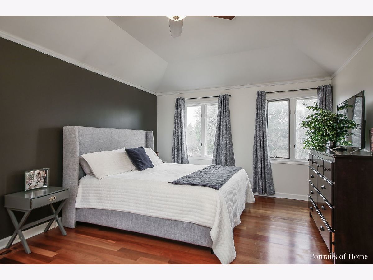
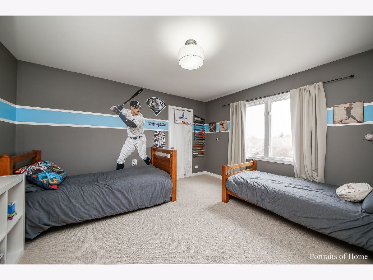
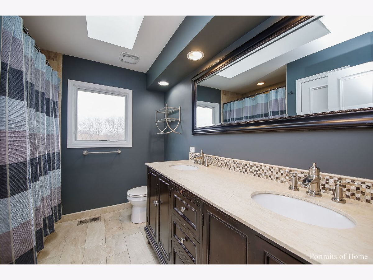
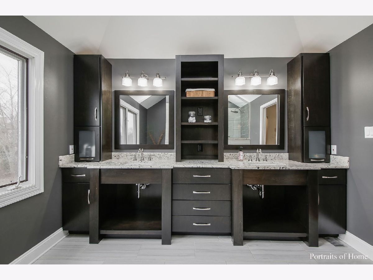
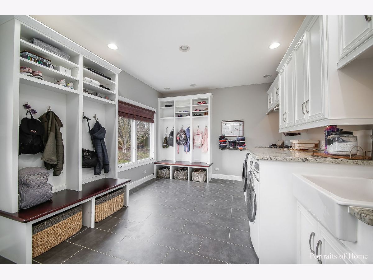
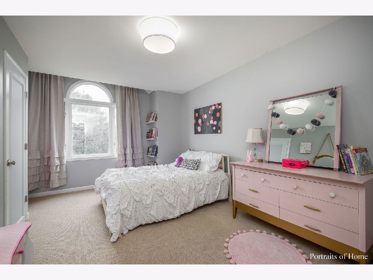
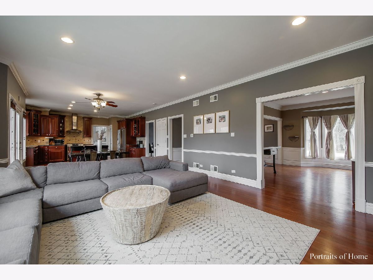
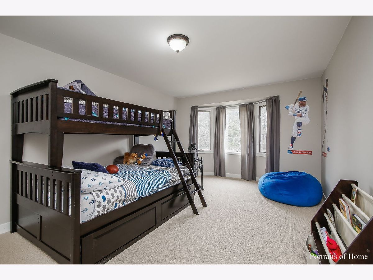
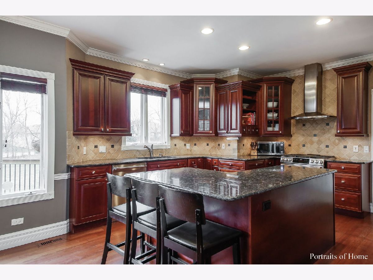
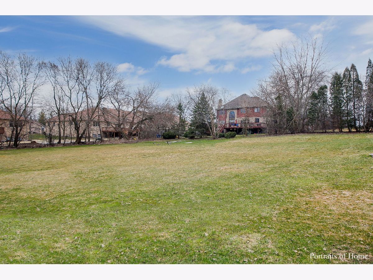
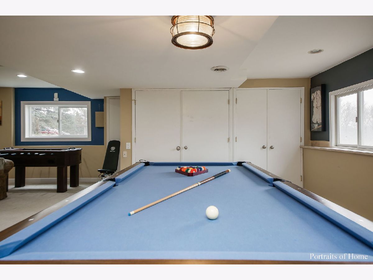
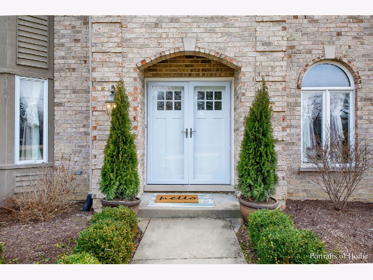
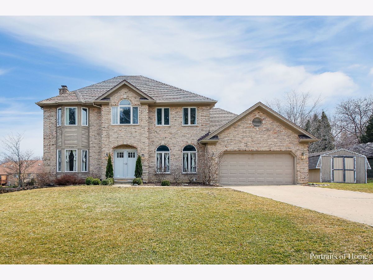
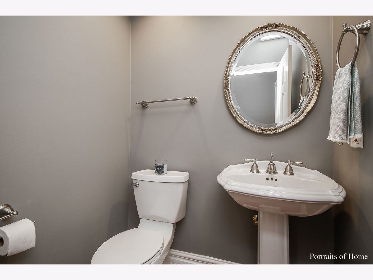
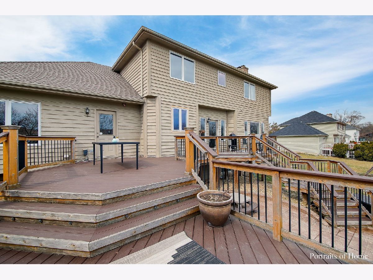
Room Specifics
Total Bedrooms: 5
Bedrooms Above Ground: 3
Bedrooms Below Ground: 2
Dimensions: —
Floor Type: Hardwood
Dimensions: —
Floor Type: Hardwood
Dimensions: —
Floor Type: Hardwood
Dimensions: —
Floor Type: —
Full Bathrooms: 4
Bathroom Amenities: Whirlpool,Double Sink
Bathroom in Basement: 1
Rooms: Bedroom 5,Bedroom 6,Den,Eating Area,Office,Recreation Room
Basement Description: Finished
Other Specifics
| 2 | |
| Concrete Perimeter | |
| Concrete | |
| Deck | |
| — | |
| 138 X 274 | |
| — | |
| Full | |
| Vaulted/Cathedral Ceilings, Skylight(s), Hardwood Floors, First Floor Laundry, Built-in Features, Walk-In Closet(s) | |
| Double Oven, Range, Microwave, Dishwasher, Refrigerator, Washer, Dryer, Disposal | |
| Not in DB | |
| Park, Street Lights, Street Paved | |
| — | |
| — | |
| — |
Tax History
| Year | Property Taxes |
|---|---|
| 2010 | $9,271 |
| 2021 | $9,247 |
Contact Agent
Nearby Similar Homes
Nearby Sold Comparables
Contact Agent
Listing Provided By
Keller Williams Experience

