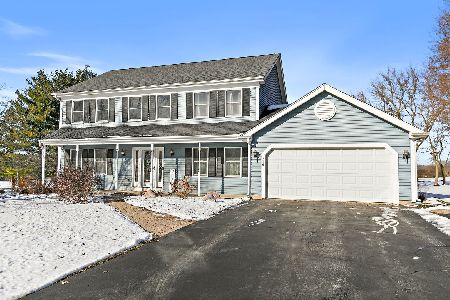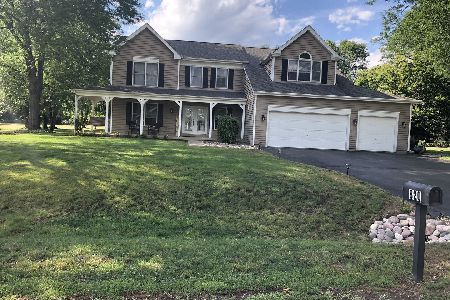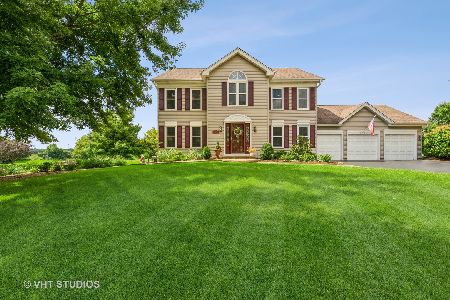817 Acorn Drive, Sleepy Hollow, Illinois 60118
$289,000
|
Sold
|
|
| Status: | Closed |
| Sqft: | 0 |
| Cost/Sqft: | — |
| Beds: | 4 |
| Baths: | 3 |
| Year Built: | 1988 |
| Property Taxes: | $8,216 |
| Days On Market: | 3541 |
| Lot Size: | 0,74 |
Description
Location, Location, Location... this is it! Fantastic Sleepy Hollow 4br/2.1ba 2-story home. Beautifully situated as it backs to Jelke's Bird Sanctuary offering miles of hiking, horseback riding & fishing! Spacious living space features open floorplan. Greeted w/2-story entry. Hardwood flooring in foyer, kitchen, living room & dining room. Newer carpet throughout the remainder. Kitchen offers stainless steel appliances along w/plenty of counter & cabinet space. Family room features brick wood burning fireplace and built-in cabinets. Four spacious bedrooms on 2nd level w/plenty of closet space. Master bedroom w/huge walk-in closet, private bath featuring double vanity, separate shower and whirlpool tub. Finished lower level offers massive recreation room & 5th bedroom. Beautiful stone patio overlooks huge back yard and sanctuary. Home offers privacy yet close to all the conveniences of shopping, restaurants, schools, parks & pool! Truly a must see!
Property Specifics
| Single Family | |
| — | |
| Colonial | |
| 1988 | |
| Full | |
| QUINCY | |
| No | |
| 0.74 |
| Kane | |
| Surrey Ridge | |
| 0 / Not Applicable | |
| None | |
| Public | |
| Septic-Private | |
| 09224013 | |
| 0328403007 |
Nearby Schools
| NAME: | DISTRICT: | DISTANCE: | |
|---|---|---|---|
|
Grade School
Sleepy Hollow Elementary School |
300 | — | |
|
Middle School
Dundee Middle School |
300 | Not in DB | |
|
High School
Dundee-crown High School |
300 | Not in DB | |
Property History
| DATE: | EVENT: | PRICE: | SOURCE: |
|---|---|---|---|
| 12 Jul, 2016 | Sold | $289,000 | MRED MLS |
| 28 May, 2016 | Under contract | $299,900 | MRED MLS |
| 12 May, 2016 | Listed for sale | $299,900 | MRED MLS |
Room Specifics
Total Bedrooms: 5
Bedrooms Above Ground: 4
Bedrooms Below Ground: 1
Dimensions: —
Floor Type: Carpet
Dimensions: —
Floor Type: Carpet
Dimensions: —
Floor Type: Carpet
Dimensions: —
Floor Type: —
Full Bathrooms: 3
Bathroom Amenities: Whirlpool,Separate Shower,Double Sink
Bathroom in Basement: 0
Rooms: Bedroom 5,Eating Area,Recreation Room,Storage,Walk In Closet
Basement Description: Finished
Other Specifics
| 3 | |
| — | |
| Asphalt | |
| Patio, Brick Paver Patio, Storms/Screens | |
| Nature Preserve Adjacent | |
| 121 X 200 X 167 X 224 | |
| — | |
| Full | |
| Hardwood Floors, First Floor Laundry | |
| Range, Microwave, Dishwasher, Refrigerator, Washer, Dryer, Stainless Steel Appliance(s) | |
| Not in DB | |
| Pool, Tennis Courts, Horse-Riding Trails, Street Lights, Street Paved | |
| — | |
| — | |
| Wood Burning |
Tax History
| Year | Property Taxes |
|---|---|
| 2016 | $8,216 |
Contact Agent
Nearby Similar Homes
Nearby Sold Comparables
Contact Agent
Listing Provided By
Coldwell Banker Residential Brokerage








