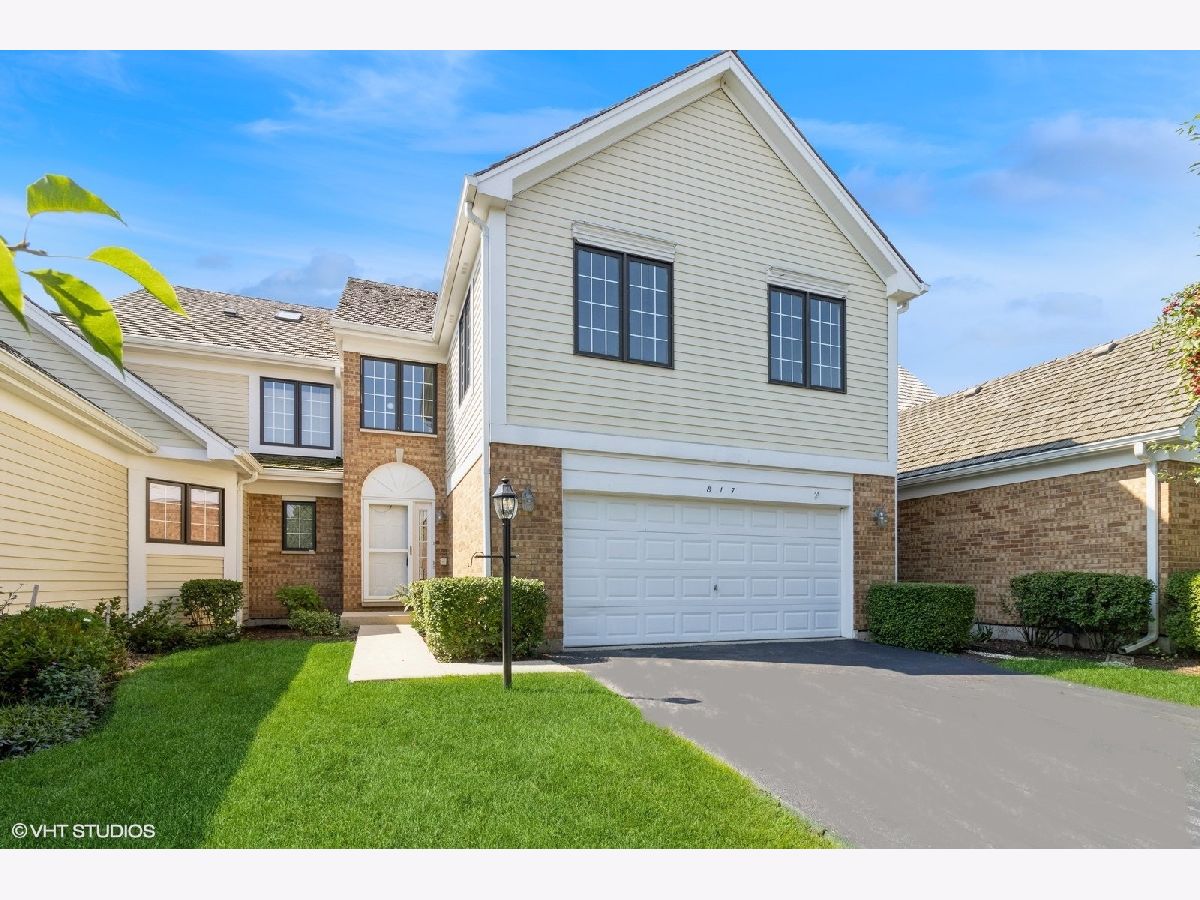817 Braeman Court, Libertyville, Illinois 60048
$516,000
|
Sold
|
|
| Status: | Closed |
| Sqft: | 2,350 |
| Cost/Sqft: | $212 |
| Beds: | 3 |
| Baths: | 4 |
| Year Built: | 1995 |
| Property Taxes: | $11,724 |
| Days On Market: | 560 |
| Lot Size: | 0,00 |
Description
Featuring a large, spacious 3 Bedroom / 3.5 Bathroom Riva Ridge townhome with a Finished Basement. Large open Living Room with a Vaulted Ceiling and Skylights, featuring a focal Fireplace, and floor to ceiling windows, plus an arch window that all bring in an abundance of natural light. Large, eat-in Kitchen with a walk-out Patio that is surrounded by trees for privacy. Lots of cabinets for storage, roomy Pantry, and ample counter space, ideal for both family mealtime and entertaining guests. Newly refinished Hardwood floors on first floor. Laundry with sink and cabinet storage conveniently on first floor, could act as a Mud Room just off the roomy 2-car Attached Garage entrance. Beautiful curved staircase takes you upstairs to a huge en-suite Primary Bedroom with a large Walk-In Closet. Primary Bath has both a Shower and Whirlpool Tub, and a Double-Vanity. 2 Additional Bedrooms with a hallway Bathroom. Full Finished Basement has a huge living space / rec room area, plus 2 rooms and a Full Bathroom. The larger room has an open closet area, and with a Full Bathroom could be an ideal Home Office or could be used as another bedroom. The smaller Bonus room could be gym, a playroom, a craft room, or even a small bedroom, with a Closet. Plenty of Storage space with closets and a large unfinished Utility Room. Ideally located near Mariano's and Trader Joe's as well as restaurants, shops, big box stores, parks, and conveniently located near the interstate, highways, and Metra.
Property Specifics
| Condos/Townhomes | |
| 2 | |
| — | |
| 1995 | |
| — | |
| — | |
| No | |
| — |
| Lake | |
| Riva Ridge Iii | |
| 493 / Monthly | |
| — | |
| — | |
| — | |
| 12136898 | |
| 00001127308047 |
Nearby Schools
| NAME: | DISTRICT: | DISTANCE: | |
|---|---|---|---|
|
Grade School
Hawthorn Elementary School (nor |
73 | — | |
|
Middle School
Hawthorn Elementary School (nor |
73 | Not in DB | |
|
High School
Vernon Hills High School |
128 | Not in DB | |
Property History
| DATE: | EVENT: | PRICE: | SOURCE: |
|---|---|---|---|
| 13 Sep, 2024 | Sold | $516,000 | MRED MLS |
| 16 Aug, 2024 | Under contract | $498,000 | MRED MLS |
| 13 Aug, 2024 | Listed for sale | $498,000 | MRED MLS |















Room Specifics
Total Bedrooms: 3
Bedrooms Above Ground: 3
Bedrooms Below Ground: 0
Dimensions: —
Floor Type: —
Dimensions: —
Floor Type: —
Full Bathrooms: 4
Bathroom Amenities: Whirlpool,Separate Shower,Double Sink
Bathroom in Basement: 1
Rooms: —
Basement Description: Finished,Rec/Family Area,Sleeping Area,Storage Space
Other Specifics
| 2 | |
| — | |
| Asphalt | |
| — | |
| — | |
| COMMON | |
| — | |
| — | |
| — | |
| — | |
| Not in DB | |
| — | |
| — | |
| — | |
| — |
Tax History
| Year | Property Taxes |
|---|---|
| 2024 | $11,724 |
Contact Agent
Nearby Sold Comparables
Contact Agent
Listing Provided By
Prominent Realty






