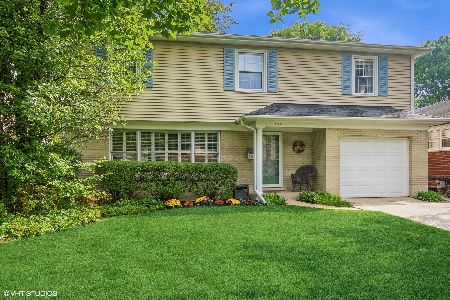817 Chestnut Avenue, Arlington Heights, Illinois 60005
$330,000
|
Sold
|
|
| Status: | Closed |
| Sqft: | 1,260 |
| Cost/Sqft: | $274 |
| Beds: | 4 |
| Baths: | 2 |
| Year Built: | 1953 |
| Property Taxes: | $6,778 |
| Days On Market: | 2810 |
| Lot Size: | 0,15 |
Description
NEW CENTRAL AIR JUST INSTALLED! New roof, new siding, new gutters & fascia, on BOTH house and garage in 2017! New granite tops & backsplash in kitchen 2017! Freshly painted AND refinished hardwood floors in 2017! Plus new electric panel 2017! BOTH bathrooms updated, plus plumbing ALL updated during current ownership. High end fridge and stove, new late 2016. This downtown Arlington Heights home offering 4 bedrooms, 2 full baths, and large 2 car garage is move in ready for you! Includes full basement with rec room, play room, and large storage area. Also features a play set in the back yard. Close to downtown, shopping, restaurants, parks, public pool, schools, public transportation, and easy access to expressway!
Property Specifics
| Single Family | |
| — | |
| Bungalow | |
| 1953 | |
| Full | |
| — | |
| No | |
| 0.15 |
| Cook | |
| — | |
| 0 / Not Applicable | |
| None | |
| Lake Michigan,Public | |
| Public Sewer | |
| 09941606 | |
| 03314120050000 |
Nearby Schools
| NAME: | DISTRICT: | DISTANCE: | |
|---|---|---|---|
|
Grade School
Westgate Elementary School |
25 | — | |
|
Middle School
South Middle School |
25 | Not in DB | |
|
High School
Rolling Meadows High School |
214 | Not in DB | |
Property History
| DATE: | EVENT: | PRICE: | SOURCE: |
|---|---|---|---|
| 21 Jun, 2018 | Sold | $330,000 | MRED MLS |
| 17 May, 2018 | Under contract | $345,000 | MRED MLS |
| 8 May, 2018 | Listed for sale | $345,000 | MRED MLS |
Room Specifics
Total Bedrooms: 4
Bedrooms Above Ground: 4
Bedrooms Below Ground: 0
Dimensions: —
Floor Type: Hardwood
Dimensions: —
Floor Type: Hardwood
Dimensions: —
Floor Type: Hardwood
Full Bathrooms: 2
Bathroom Amenities: —
Bathroom in Basement: 0
Rooms: Recreation Room,Play Room
Basement Description: Partially Finished
Other Specifics
| 2 | |
| Concrete Perimeter | |
| Asphalt | |
| — | |
| — | |
| 50X132X49X132 | |
| — | |
| None | |
| Hardwood Floors, First Floor Bedroom, First Floor Full Bath | |
| Range, Microwave, Dishwasher, High End Refrigerator, Washer, Dryer, Disposal | |
| Not in DB | |
| Pool, Sidewalks, Street Lights | |
| — | |
| — | |
| — |
Tax History
| Year | Property Taxes |
|---|---|
| 2018 | $6,778 |
Contact Agent
Nearby Similar Homes
Nearby Sold Comparables
Contact Agent
Listing Provided By
d'aprile properties









