817 Clarence Avenue, Oak Park, Illinois 60304
$430,000
|
Sold
|
|
| Status: | Closed |
| Sqft: | 1,340 |
| Cost/Sqft: | $310 |
| Beds: | 2 |
| Baths: | 2 |
| Year Built: | 1913 |
| Property Taxes: | $10,758 |
| Days On Market: | 318 |
| Lot Size: | 0,07 |
Description
Sold before Processing. Embrace the warmth and charm of this inviting American Four Square in Oak Park's desirable Ascension neighborhood. This spacious two-bedroom home surprises with its thoughtful layout, generous living areas, and move-in ready condition. Step inside to discover the beautiful maple hardwood floors that flow throughout. These lead to a galley kitchen with sleek granite countertops and stainless steel appliances. The updated half bath on the main floor offers convenience, while a full bath upstairs complements the two bedrooms. The primary bedroom is a true retreat. French doors open to a versatile tandem room-ideal for an office, nursery, or craft room. On the main level, enjoy quiet moments in the front library or unwind in the back den, complete with a mudroom. The tall, finished basement family room (currently used as a bedroom) offers additional living space for relaxation and entertainment. This home is equipped for comfort with thermopane windows, central air, and a reliable furnace. An in-home washer and dryer make laundry a breeze. Step outside to your private oasis-a fully fenced yard with a patio is perfect for gardening or simply enjoying the outdoors. With a prime location, you're just a short walk from the Blue Line train, the scenic Oak Park Conservatory, Rehm Pool, local parks, tennis courts, and the vibrant Harrison Arts District. Explore South Oak Park's diverse shops and eateries within easy reach. Make this charming Oak Park home your new sanctuary. It offers the perfect blend of space, style, and convenience.
Property Specifics
| Single Family | |
| — | |
| — | |
| 1913 | |
| — | |
| — | |
| No | |
| 0.07 |
| Cook | |
| — | |
| 0 / Not Applicable | |
| — | |
| — | |
| — | |
| 12327355 | |
| 16182260230000 |
Nearby Schools
| NAME: | DISTRICT: | DISTANCE: | |
|---|---|---|---|
|
Grade School
Longfellow Elementary School |
97 | — | |
|
Middle School
Percy Julian Middle School |
97 | Not in DB | |
|
High School
Oak Park & River Forest High Sch |
200 | Not in DB | |
Property History
| DATE: | EVENT: | PRICE: | SOURCE: |
|---|---|---|---|
| 19 Aug, 2019 | Sold | $339,000 | MRED MLS |
| 15 Jul, 2019 | Under contract | $349,000 | MRED MLS |
| 7 Jul, 2019 | Listed for sale | $349,000 | MRED MLS |
| 8 Apr, 2025 | Sold | $430,000 | MRED MLS |
| 9 Mar, 2025 | Under contract | $415,000 | MRED MLS |
| 3 Mar, 2025 | Listed for sale | $415,000 | MRED MLS |
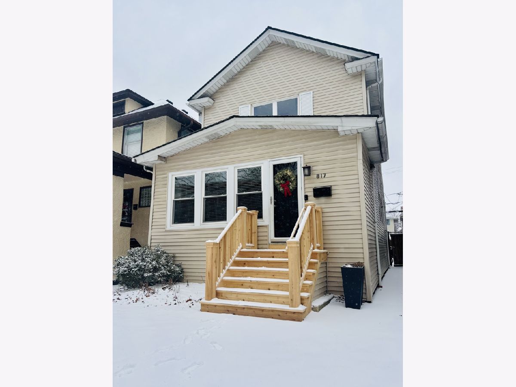
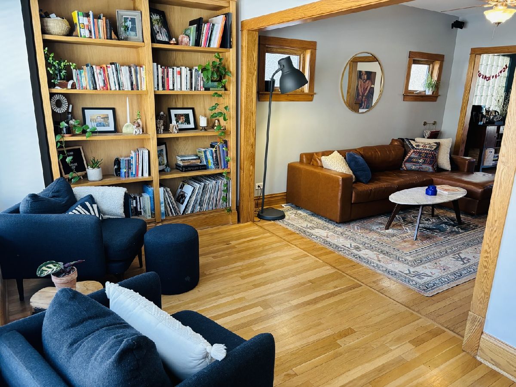
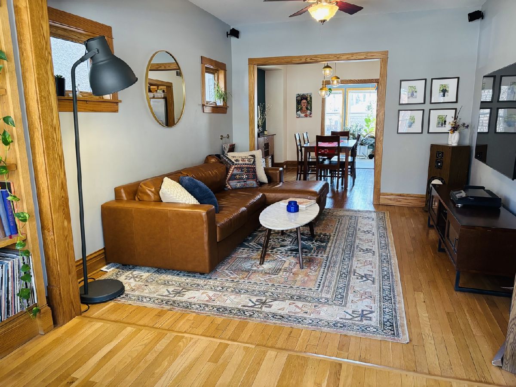
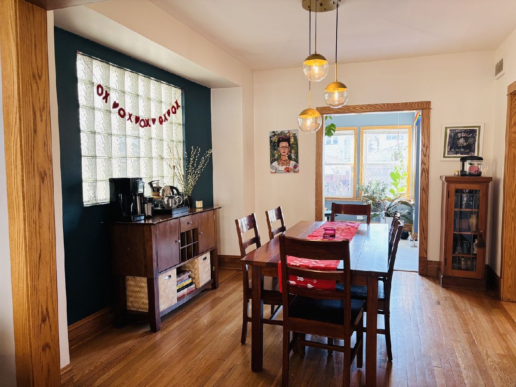
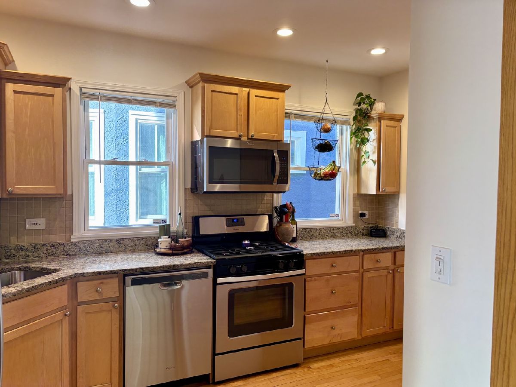
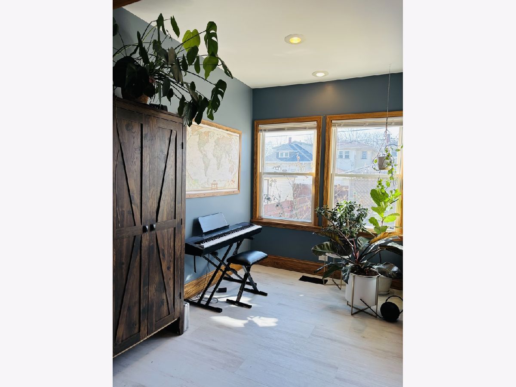
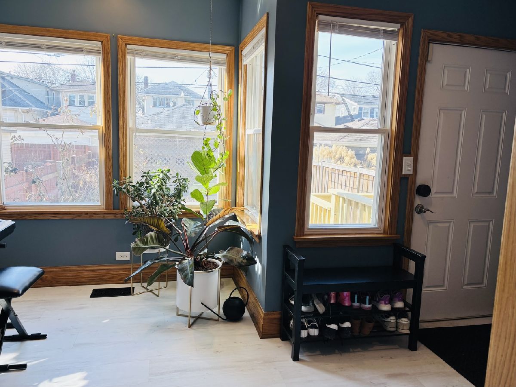
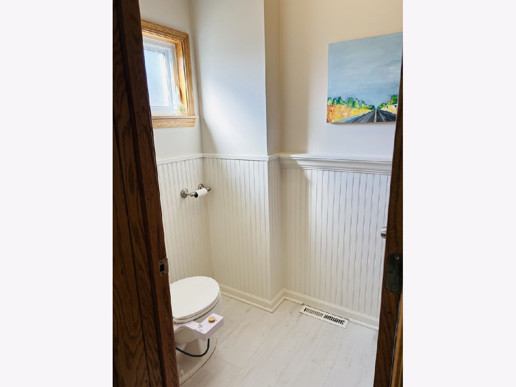
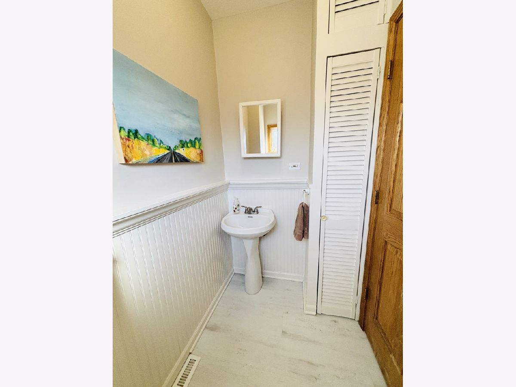
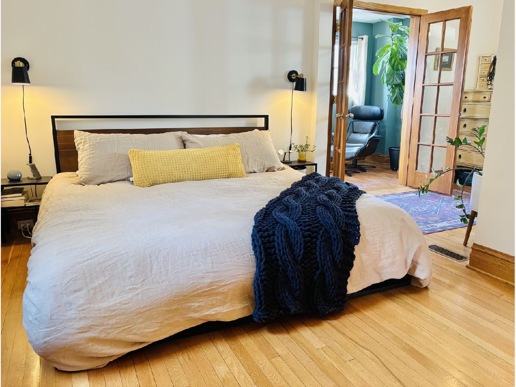
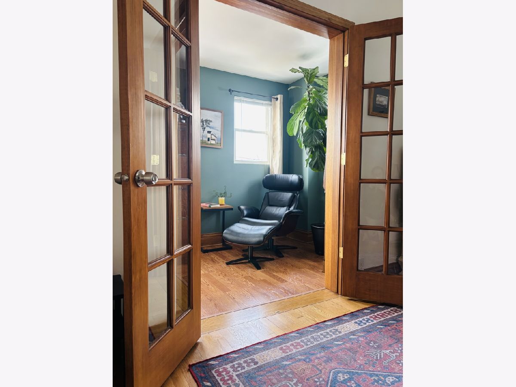
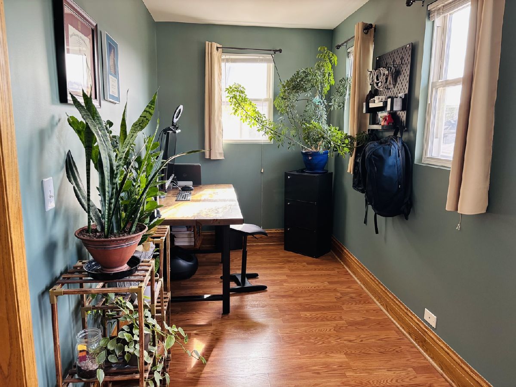
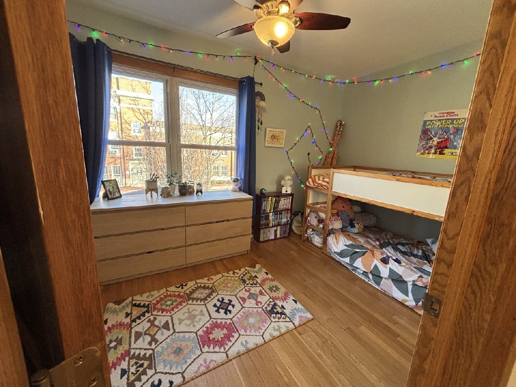
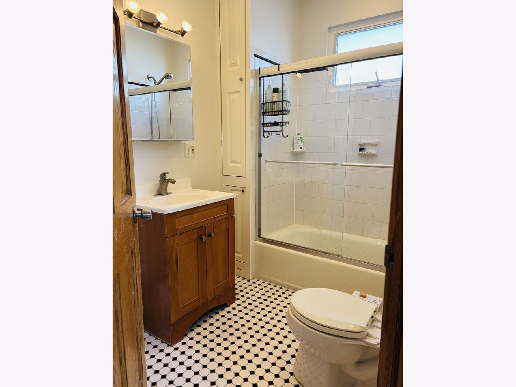
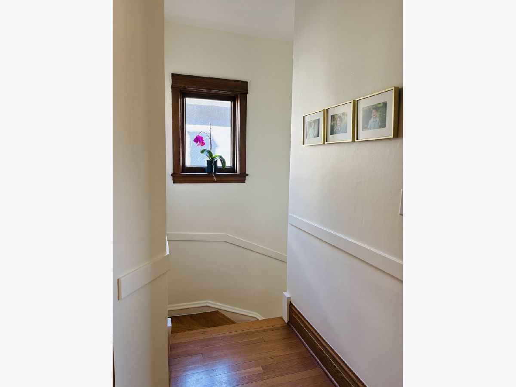
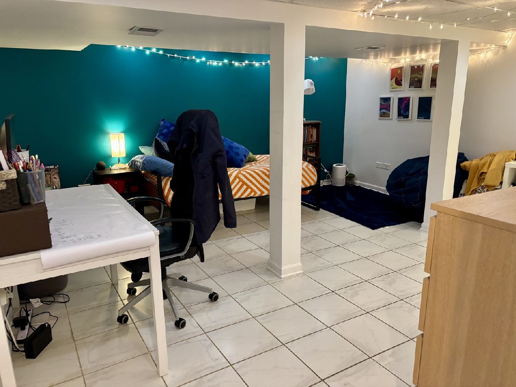
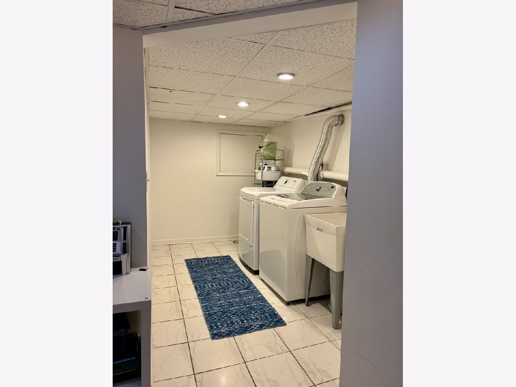
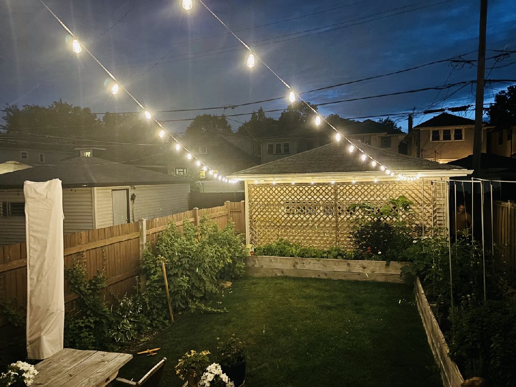
Room Specifics
Total Bedrooms: 2
Bedrooms Above Ground: 2
Bedrooms Below Ground: 0
Dimensions: —
Floor Type: —
Full Bathrooms: 2
Bathroom Amenities: —
Bathroom in Basement: 0
Rooms: —
Basement Description: —
Other Specifics
| 2 | |
| — | |
| — | |
| — | |
| — | |
| 25 X 125 | |
| — | |
| — | |
| — | |
| — | |
| Not in DB | |
| — | |
| — | |
| — | |
| — |
Tax History
| Year | Property Taxes |
|---|---|
| 2019 | $9,679 |
| 2025 | $10,758 |
Contact Agent
Nearby Similar Homes
Nearby Sold Comparables
Contact Agent
Listing Provided By
Compass









