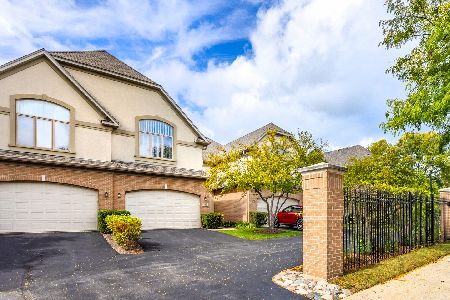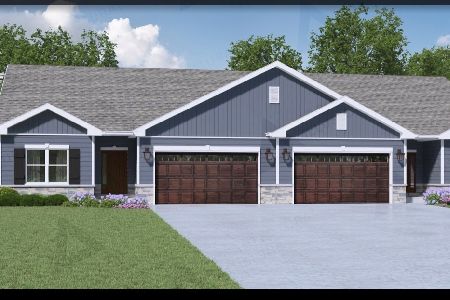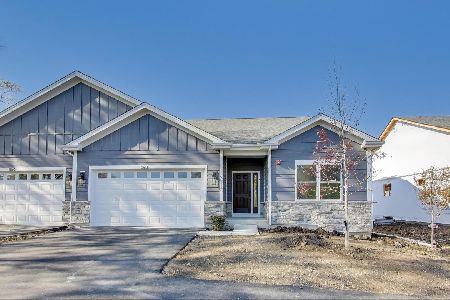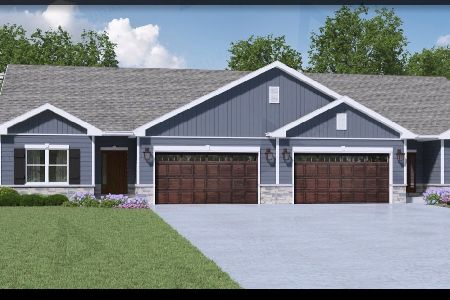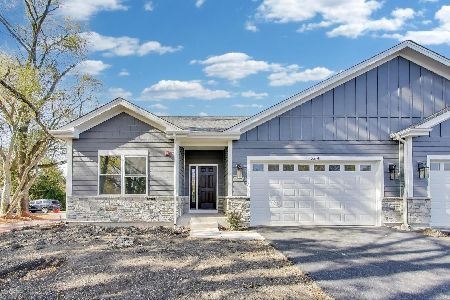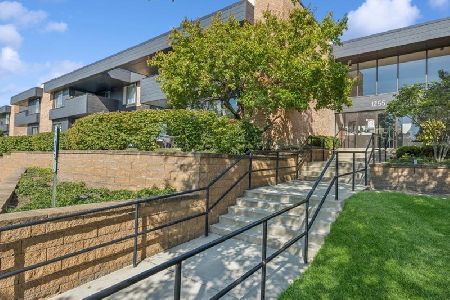817 Coolidge Avenue, Palatine, Illinois 60067
$340,000
|
Sold
|
|
| Status: | Closed |
| Sqft: | 2,200 |
| Cost/Sqft: | $164 |
| Beds: | 3 |
| Baths: | 4 |
| Year Built: | 1999 |
| Property Taxes: | $7,686 |
| Days On Market: | 1878 |
| Lot Size: | 0,00 |
Description
Desirable End Unit in Sutton Park Place! Expanded Biltmore Model Features 3 Bedrooms Plus a Loft; 2 Fireplaces; Gourmet Kitchen with New Tile Flooring, Island, Brand New Dishwasher & Microwave, Breakfast Area; Newly Refinished Hardwood Flooring; Freshly Painted & Brand New Carpeting Throughout; Pella Casement Windows; 2-way Gas Fireplace From Master Bedroom to Loft; Vaulted Master Suite with Jacuzzi Tub, Double Vanity, Separate Shower, New Floor Tile & Walk-In Closet; 2nd Floor Laundry; Finished English Lower Level with Rec Room, 3rd Bedroom; Full Bath Plus Huge Storage Area. Enjoy the Beautiful Deck Leading to the Brick Paver Patio. MOVE-IN TODAY!
Property Specifics
| Condos/Townhomes | |
| 2 | |
| — | |
| 1999 | |
| Full,English | |
| END UNIT | |
| No | |
| — |
| Cook | |
| Sutton Park Place | |
| 364 / Monthly | |
| Insurance,Exterior Maintenance,Lawn Care,Snow Removal | |
| Lake Michigan | |
| Sewer-Storm | |
| 10945809 | |
| 02094060310000 |
Nearby Schools
| NAME: | DISTRICT: | DISTANCE: | |
|---|---|---|---|
|
Grade School
Gray M Sanborn Elementary School |
15 | — | |
|
Middle School
Walter R Sundling Junior High Sc |
15 | Not in DB | |
|
High School
Palatine High School |
211 | Not in DB | |
Property History
| DATE: | EVENT: | PRICE: | SOURCE: |
|---|---|---|---|
| 4 Feb, 2021 | Sold | $340,000 | MRED MLS |
| 20 Dec, 2020 | Under contract | $359,900 | MRED MLS |
| 3 Dec, 2020 | Listed for sale | $359,900 | MRED MLS |
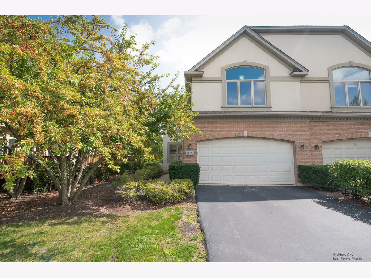
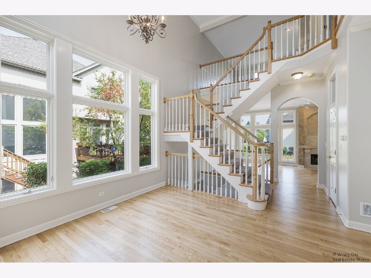
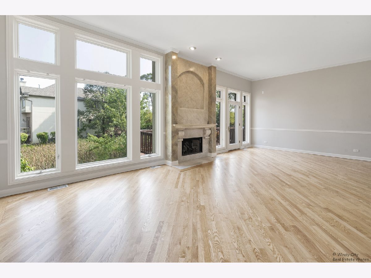
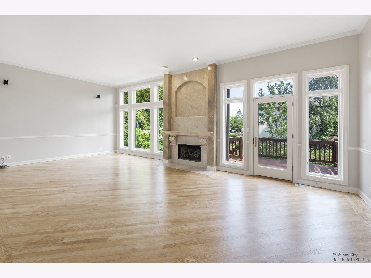
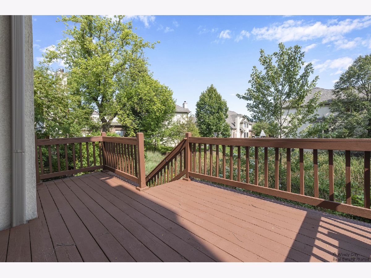
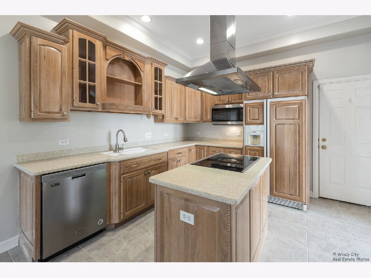
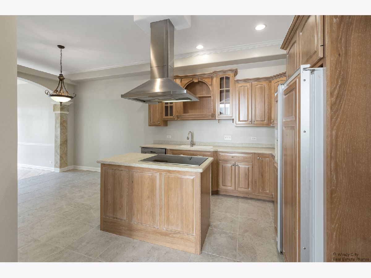
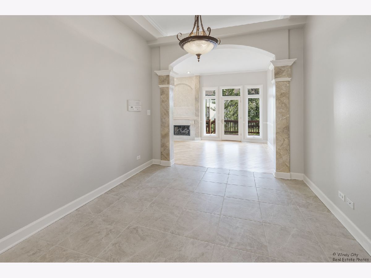
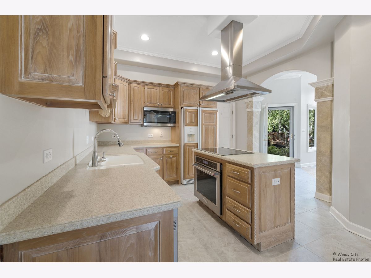
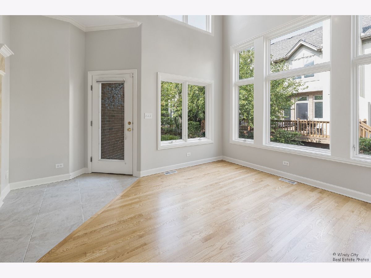
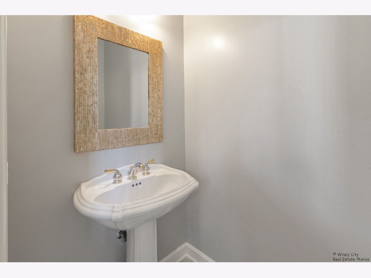
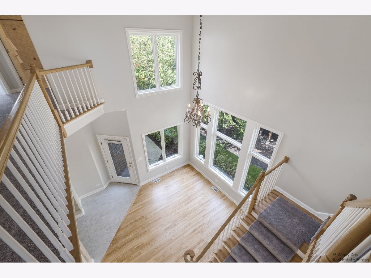
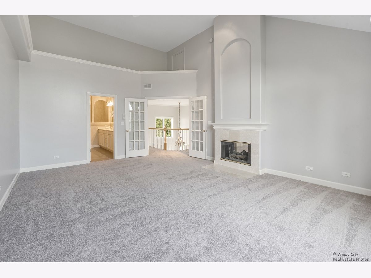
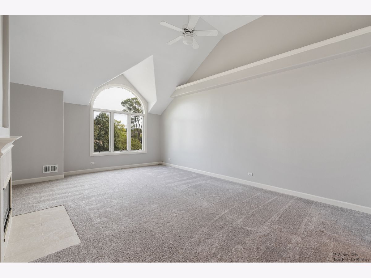
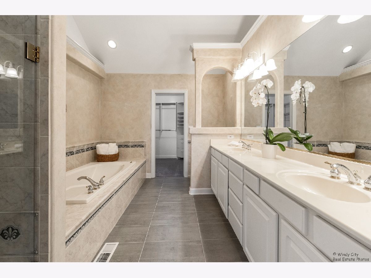
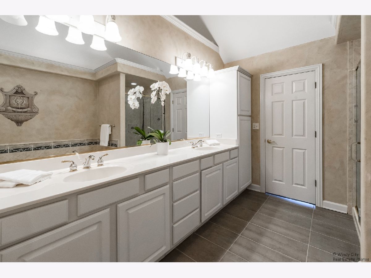
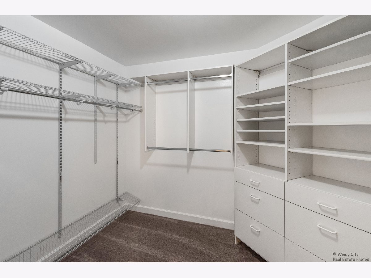
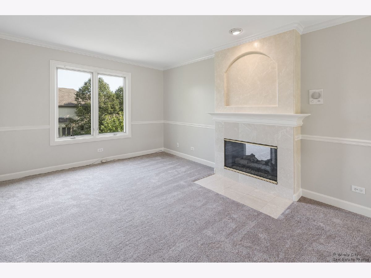
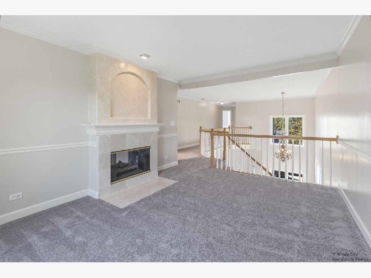
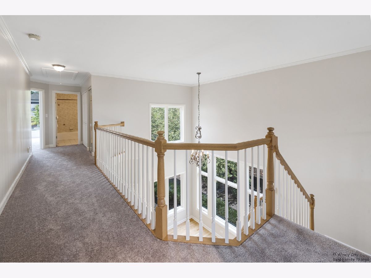
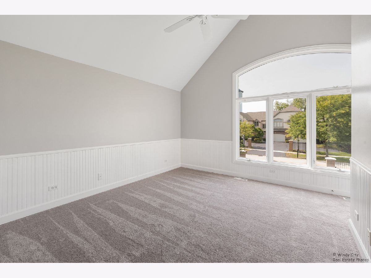
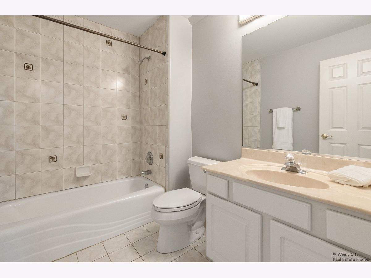
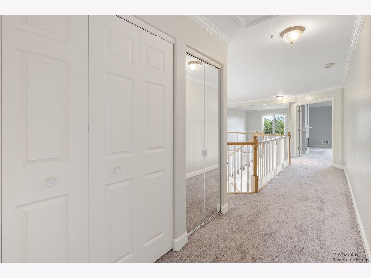
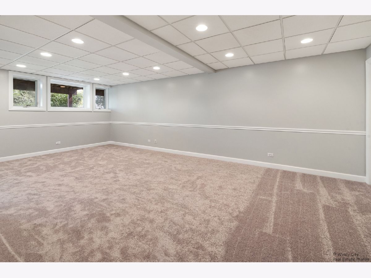
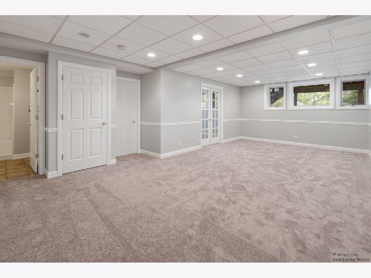
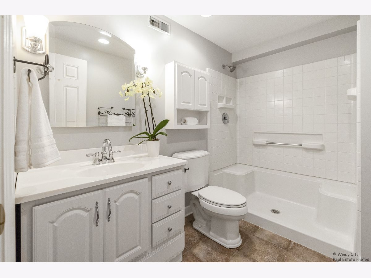
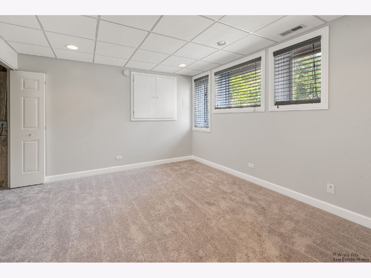
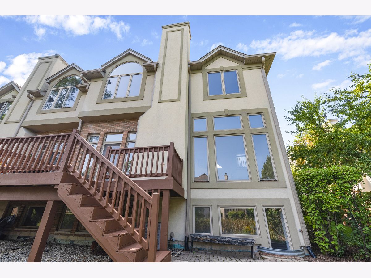
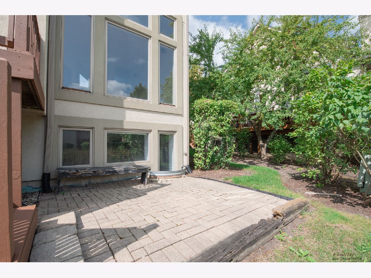
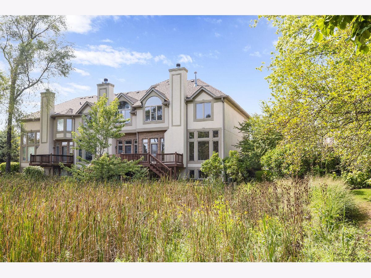
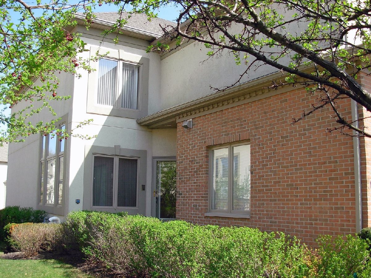
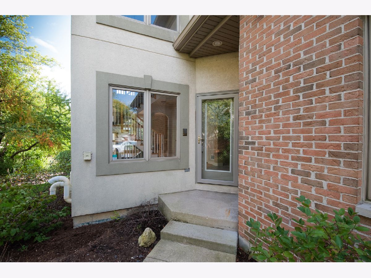
Room Specifics
Total Bedrooms: 3
Bedrooms Above Ground: 3
Bedrooms Below Ground: 0
Dimensions: —
Floor Type: Carpet
Dimensions: —
Floor Type: Carpet
Full Bathrooms: 4
Bathroom Amenities: Whirlpool,Separate Shower,Double Sink
Bathroom in Basement: 1
Rooms: Loft,Recreation Room,Breakfast Room,Storage
Basement Description: Finished
Other Specifics
| 2 | |
| Concrete Perimeter | |
| Asphalt | |
| Deck, Patio, End Unit | |
| Nature Preserve Adjacent,Mature Trees | |
| 3245 | |
| — | |
| Full | |
| Vaulted/Cathedral Ceilings, Hardwood Floors, Second Floor Laundry, Laundry Hook-Up in Unit, Storage, Walk-In Closet(s), Ceilings - 9 Foot | |
| Microwave, Dishwasher, Refrigerator, Washer, Dryer, Disposal, Stainless Steel Appliance(s), Cooktop, Built-In Oven, Range Hood, Water Softener Owned | |
| Not in DB | |
| — | |
| — | |
| — | |
| Double Sided, Wood Burning, Attached Fireplace Doors/Screen, Gas Log, Gas Starter |
Tax History
| Year | Property Taxes |
|---|---|
| 2021 | $7,686 |
Contact Agent
Nearby Similar Homes
Nearby Sold Comparables
Contact Agent
Listing Provided By
RE/MAX Suburban

