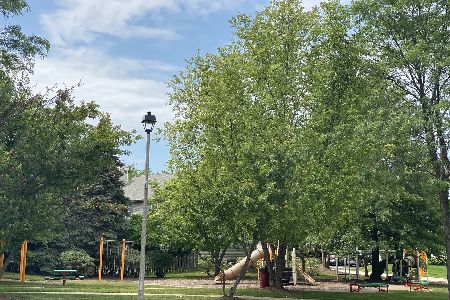817 Dunhill Court, Gurnee, Illinois 60031
$309,900
|
Sold
|
|
| Status: | Closed |
| Sqft: | 1,986 |
| Cost/Sqft: | $156 |
| Beds: | 3 |
| Baths: | 3 |
| Year Built: | 1992 |
| Property Taxes: | $7,581 |
| Days On Market: | 2483 |
| Lot Size: | 0,24 |
Description
MOVE RIGHT IN...perfectly located on a cul-de-sac, this home has everything. So much room for the family from the finished sub-basement to the roomy updated kitchen featuring center island breakfast bar, maple cabinets, granite tops and stainless appliances. Breakfast Room has slider to deck. Adjacent Family Room with 11' celings also has cute built in shelves flanking gas log fireplace and a slider to patio. Wonderful flow from the Living Room to the Dining Room for all of your special occasions. Roof replace in 2006, furnace in 2014, all windows trimmed/painted and oak floors added in Living Room, Dining Room, Kitchen, Breakfast and Family Room. All baths have been beautifully remodeled, as well as the kitchen. But the best finished space by far is the sub-basement lower level. That is were all the gaming, playing and crafting can take place, leaving the main part of the home tidy. Low HOA fees include pool & clubhouse. Lovely cul-de-sac oversized lot is the place to call home!
Property Specifics
| Single Family | |
| — | |
| Quad Level | |
| 1992 | |
| Full | |
| — | |
| No | |
| 0.24 |
| Lake | |
| Highlands Of Fairway Ridge | |
| 40 / Monthly | |
| Insurance,Clubhouse,Pool | |
| Lake Michigan,Public | |
| Public Sewer | |
| 10347821 | |
| 07283100100000 |
Property History
| DATE: | EVENT: | PRICE: | SOURCE: |
|---|---|---|---|
| 31 May, 2019 | Sold | $309,900 | MRED MLS |
| 1 May, 2019 | Under contract | $309,900 | MRED MLS |
| 16 Apr, 2019 | Listed for sale | $309,900 | MRED MLS |
| 20 Aug, 2021 | Sold | $356,600 | MRED MLS |
| 27 Jun, 2021 | Under contract | $325,000 | MRED MLS |
| 24 Jun, 2021 | Listed for sale | $325,000 | MRED MLS |
Room Specifics
Total Bedrooms: 3
Bedrooms Above Ground: 3
Bedrooms Below Ground: 0
Dimensions: —
Floor Type: Carpet
Dimensions: —
Floor Type: Carpet
Full Bathrooms: 3
Bathroom Amenities: Separate Shower,Double Sink
Bathroom in Basement: 0
Rooms: Recreation Room,Eating Area
Basement Description: Finished,Sub-Basement
Other Specifics
| 2 | |
| Concrete Perimeter | |
| Asphalt | |
| Deck, Patio | |
| Cul-De-Sac,Irregular Lot,Landscaped | |
| 47X102X111X37X116 | |
| Unfinished | |
| Full | |
| Vaulted/Cathedral Ceilings, Hardwood Floors, First Floor Laundry, Walk-In Closet(s) | |
| Range, Microwave, Dishwasher, Refrigerator, Washer, Dryer | |
| Not in DB | |
| — | |
| — | |
| — | |
| Wood Burning, Gas Log, Gas Starter |
Tax History
| Year | Property Taxes |
|---|---|
| 2019 | $7,581 |
| 2021 | $7,578 |
Contact Agent
Nearby Similar Homes
Nearby Sold Comparables
Contact Agent
Listing Provided By
Berkshire Hathaway HomeServices KoenigRubloff





