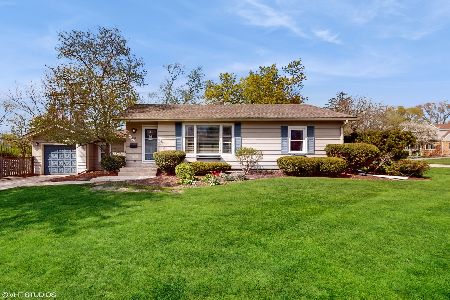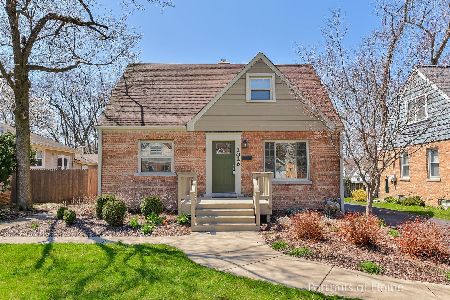817 Forest Avenue, Wheaton, Illinois 60187
$289,900
|
Sold
|
|
| Status: | Closed |
| Sqft: | 1,184 |
| Cost/Sqft: | $245 |
| Beds: | 2 |
| Baths: | 2 |
| Year Built: | 1950 |
| Property Taxes: | $5,117 |
| Days On Market: | 2816 |
| Lot Size: | 0,19 |
Description
Excellent location within walking distance to Wheaton College, the Metra train, and parks. This updated ranch boasts hardwood floors, updated light fixtures, new paint and new windows (2017). The updated eat-in kitchen offers a new floor in 2015, all appliances and an added gas line for a future gas stove if desired. The refinished basement has been reconfigured with new rooms, waterproofed with a lifetime guarantee and offers a stairwell access to the outside. Enjoy your large backyard with a new fence in 2015. Additional updates include: New nest thermostat, new sump pump with a battery back up (2017), new ejector pump (2017) and new exterior doors in 2017.
Property Specifics
| Single Family | |
| — | |
| Ranch | |
| 1950 | |
| Full | |
| RANCH | |
| No | |
| 0.19 |
| Du Page | |
| — | |
| 0 / Not Applicable | |
| None | |
| Lake Michigan | |
| Public Sewer | |
| 09942003 | |
| 0509413021 |
Nearby Schools
| NAME: | DISTRICT: | DISTANCE: | |
|---|---|---|---|
|
Grade School
Hawthorne Elementary School |
200 | — | |
|
Middle School
Franklin Middle School |
200 | Not in DB | |
|
High School
Wheaton North High School |
200 | Not in DB | |
Property History
| DATE: | EVENT: | PRICE: | SOURCE: |
|---|---|---|---|
| 20 Sep, 2012 | Sold | $215,500 | MRED MLS |
| 2 Aug, 2012 | Under contract | $214,900 | MRED MLS |
| 10 May, 2012 | Listed for sale | $214,900 | MRED MLS |
| 20 Jun, 2018 | Sold | $289,900 | MRED MLS |
| 8 May, 2018 | Under contract | $289,900 | MRED MLS |
| 7 May, 2018 | Listed for sale | $289,900 | MRED MLS |
| 30 May, 2023 | Sold | $370,000 | MRED MLS |
| 10 May, 2023 | Under contract | $369,900 | MRED MLS |
| 3 May, 2023 | Listed for sale | $369,900 | MRED MLS |
Room Specifics
Total Bedrooms: 3
Bedrooms Above Ground: 2
Bedrooms Below Ground: 1
Dimensions: —
Floor Type: Hardwood
Dimensions: —
Floor Type: Carpet
Full Bathrooms: 2
Bathroom Amenities: —
Bathroom in Basement: 1
Rooms: Office,Recreation Room
Basement Description: Finished,Exterior Access
Other Specifics
| 1 | |
| — | |
| Concrete | |
| Patio, Storms/Screens | |
| Corner Lot,Fenced Yard | |
| 139X60 | |
| Interior Stair,Unfinished | |
| — | |
| Hardwood Floors, First Floor Bedroom, First Floor Full Bath | |
| Range, Portable Dishwasher, Refrigerator, Washer, Dryer, Disposal | |
| Not in DB | |
| Sidewalks, Street Lights, Street Paved | |
| — | |
| — | |
| Wood Burning Stove |
Tax History
| Year | Property Taxes |
|---|---|
| 2012 | $4,362 |
| 2018 | $5,117 |
| 2023 | $6,442 |
Contact Agent
Nearby Similar Homes
Nearby Sold Comparables
Contact Agent
Listing Provided By
RE/MAX Cornerstone








