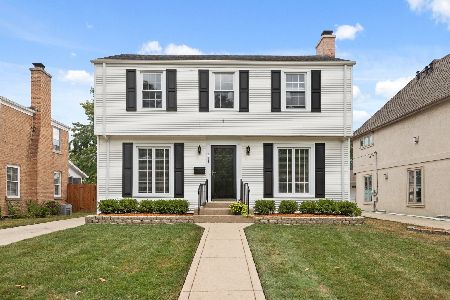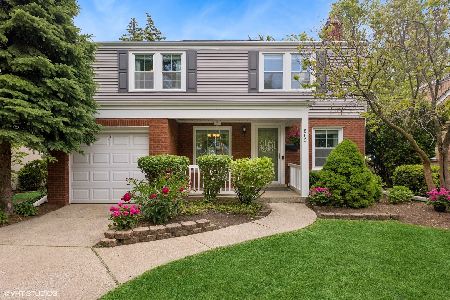817 Forest Road, La Grange Park, Illinois 60526
$370,000
|
Sold
|
|
| Status: | Closed |
| Sqft: | 1,573 |
| Cost/Sqft: | $235 |
| Beds: | 3 |
| Baths: | 2 |
| Year Built: | 1949 |
| Property Taxes: | $7,129 |
| Days On Market: | 1798 |
| Lot Size: | 0,00 |
Description
Charming Georgian located in a coveted location of La Grange Park! Light and bright living room features wood burning fireplace and french doors to screened-in porch. Freshly painted dining room. Hardwood floors on main and second level. Kitchen boasts new stainless oven/range, refrigerator and dishwasher (less than two years old). Second level features three spacious bedrooms with ample closet space, and recently updated full bathroom. Lower level features Bedroom four, full bath, laundry, storage and an amazing play area with a climbing wall! Fantastic back yard features huge play set, shed, garden area, concrete patio and lots of green space. Perfect location to schools, Jewel/Osco, library, parks, Metra, and restaurants. Easy access to I-290 and I-294.
Property Specifics
| Single Family | |
| — | |
| Georgian | |
| 1949 | |
| Full | |
| GEORGIAN | |
| No | |
| — |
| Cook | |
| — | |
| 0 / Not Applicable | |
| None | |
| Lake Michigan,Public | |
| Public Sewer | |
| 11011544 | |
| 15332190080000 |
Nearby Schools
| NAME: | DISTRICT: | DISTANCE: | |
|---|---|---|---|
|
Grade School
Forest Road Elementary School |
102 | — | |
|
Middle School
Park Junior High School |
102 | Not in DB | |
|
High School
Lyons Twp High School |
204 | Not in DB | |
Property History
| DATE: | EVENT: | PRICE: | SOURCE: |
|---|---|---|---|
| 21 Apr, 2010 | Sold | $350,900 | MRED MLS |
| 28 Feb, 2010 | Under contract | $349,900 | MRED MLS |
| 24 Feb, 2010 | Listed for sale | $349,900 | MRED MLS |
| 5 Oct, 2018 | Sold | $350,000 | MRED MLS |
| 9 Sep, 2018 | Under contract | $350,000 | MRED MLS |
| — | Last price change | $355,000 | MRED MLS |
| 22 Aug, 2018 | Listed for sale | $365,000 | MRED MLS |
| 22 Apr, 2021 | Sold | $370,000 | MRED MLS |
| 14 Mar, 2021 | Under contract | $369,900 | MRED MLS |
| 5 Mar, 2021 | Listed for sale | $369,900 | MRED MLS |
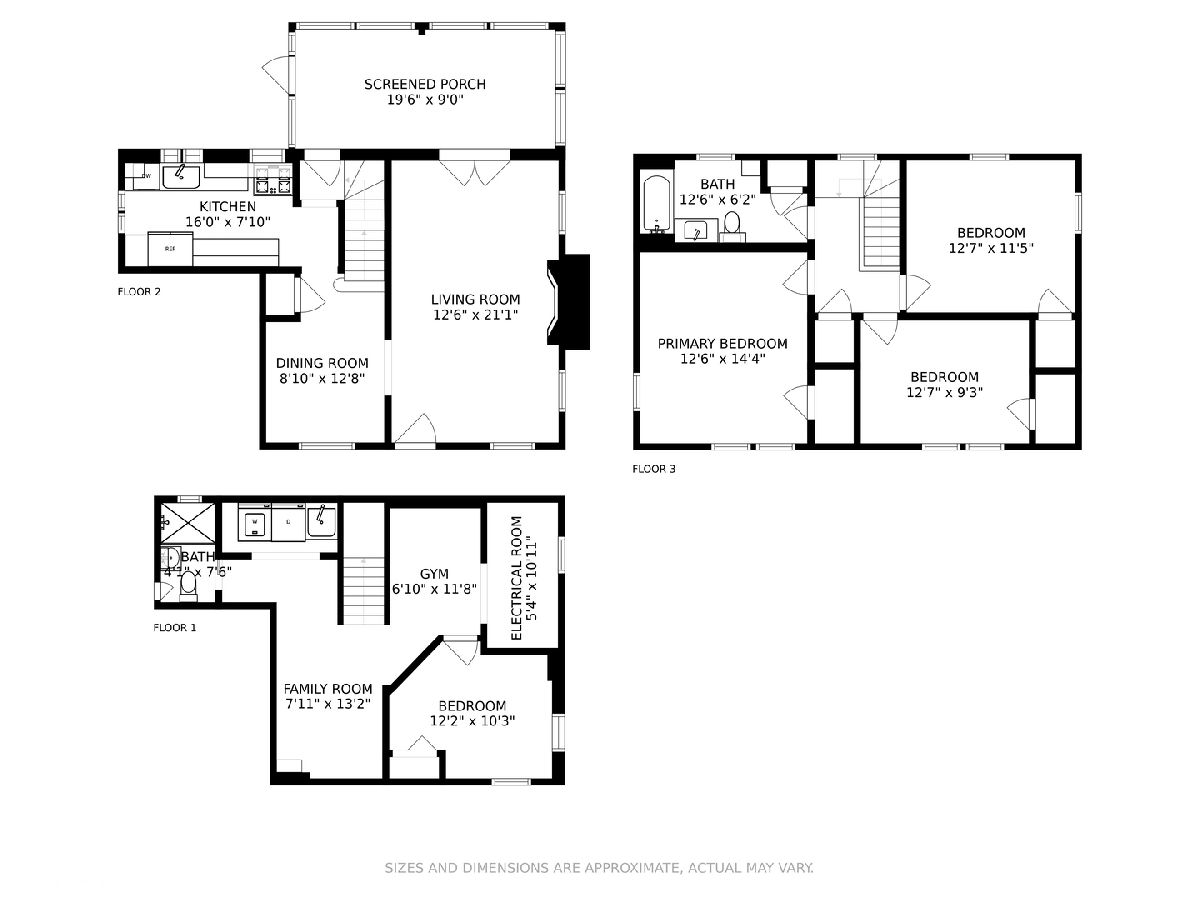
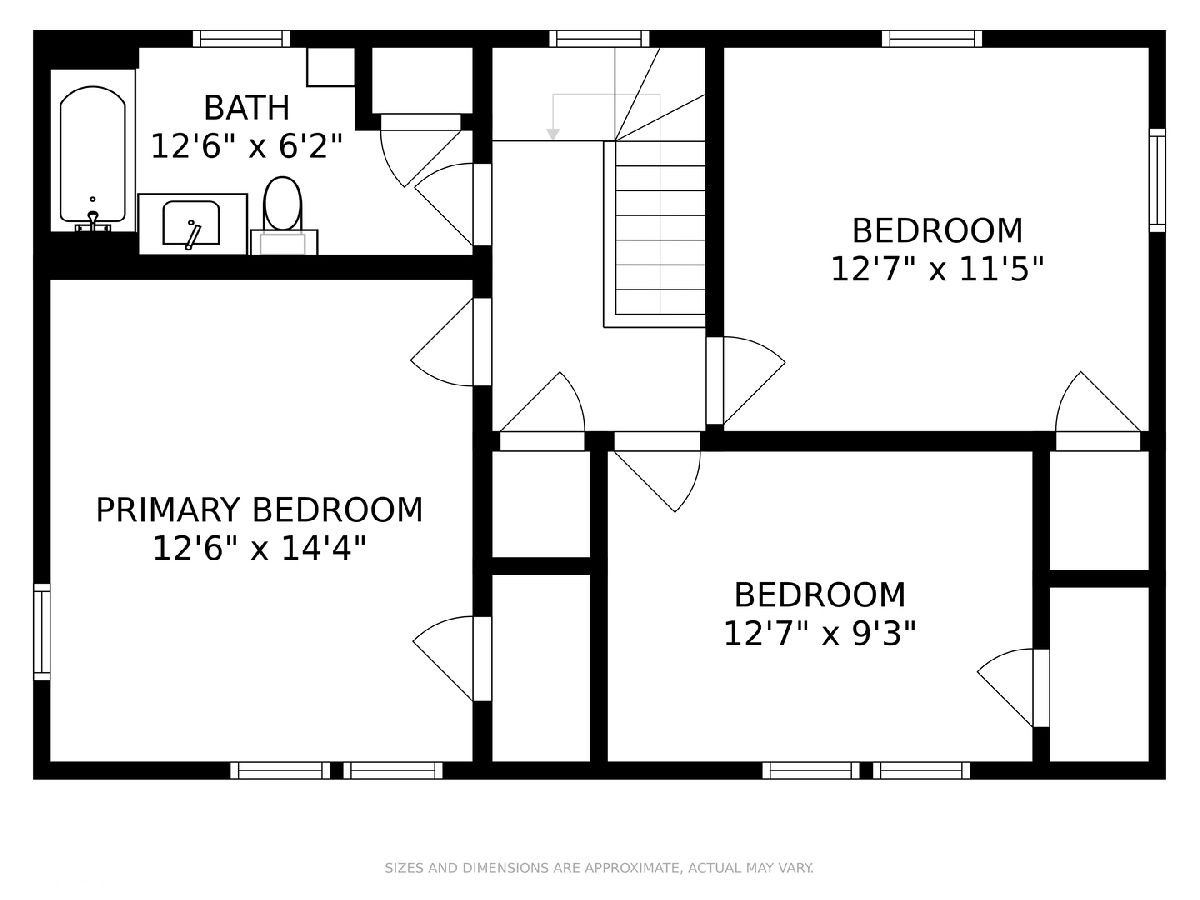
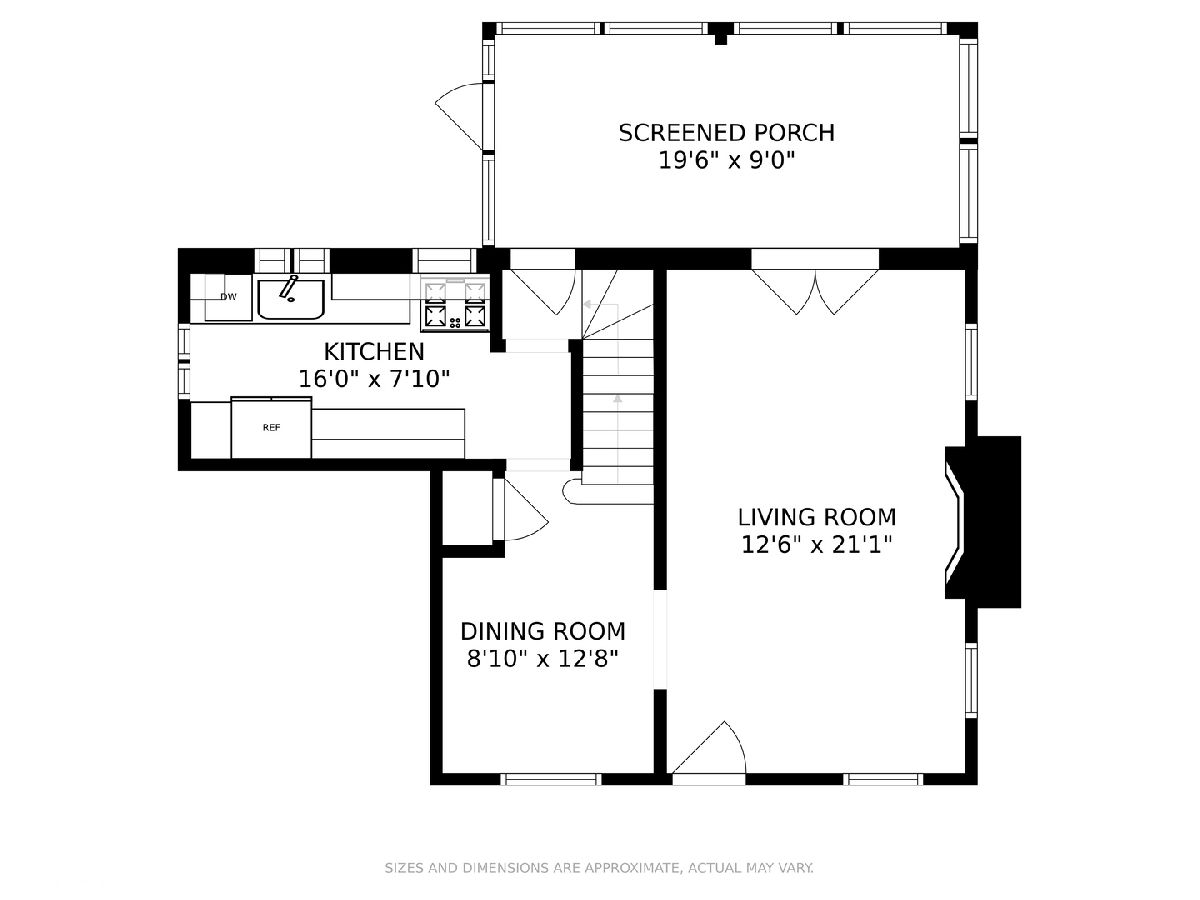
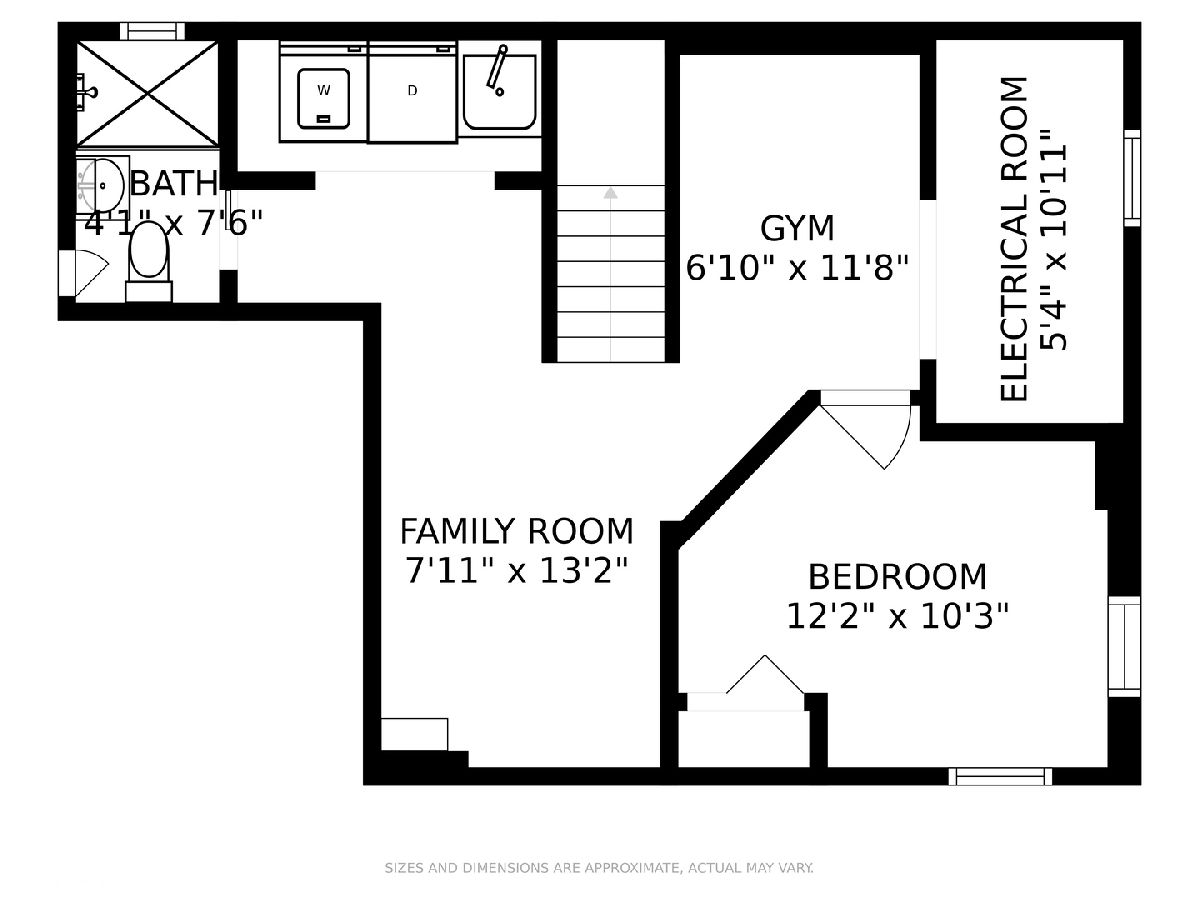
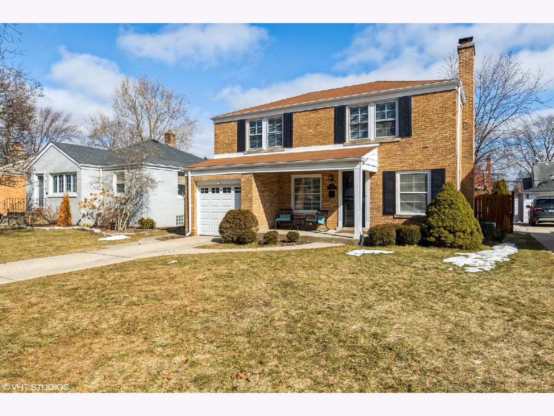
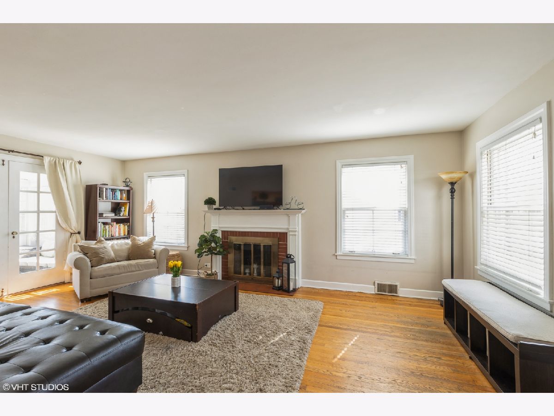
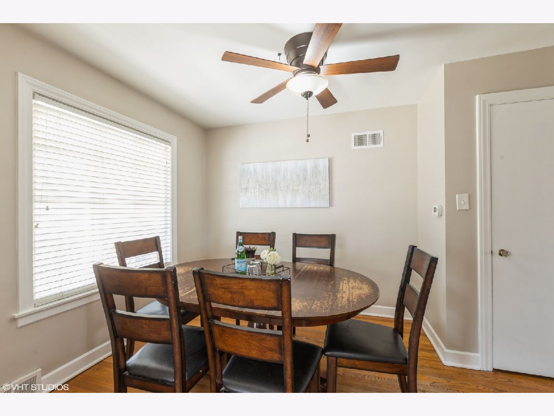
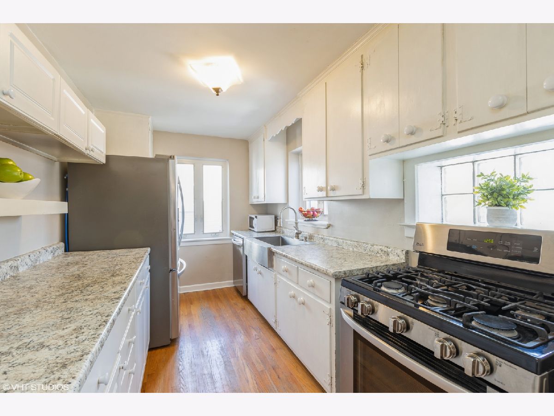
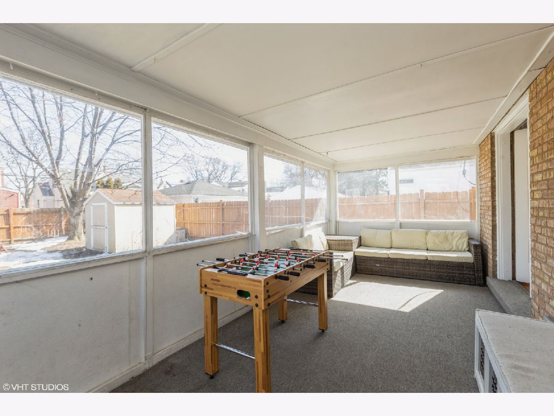
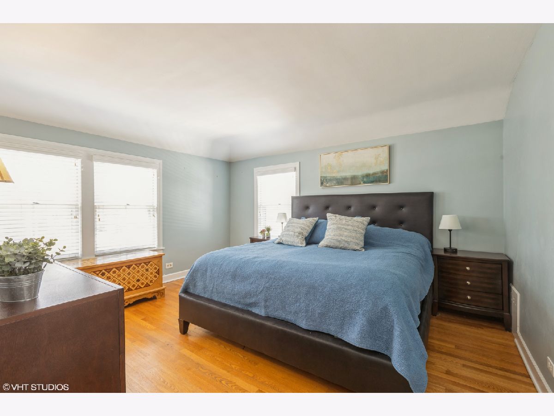
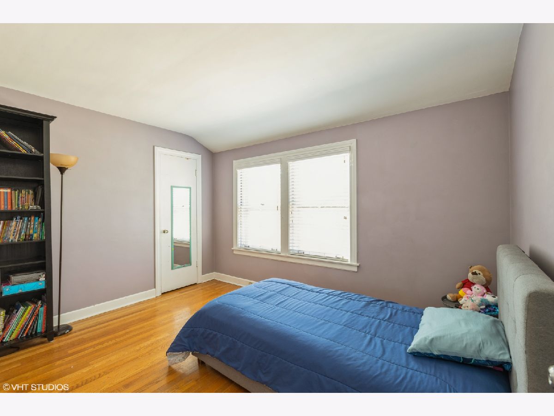
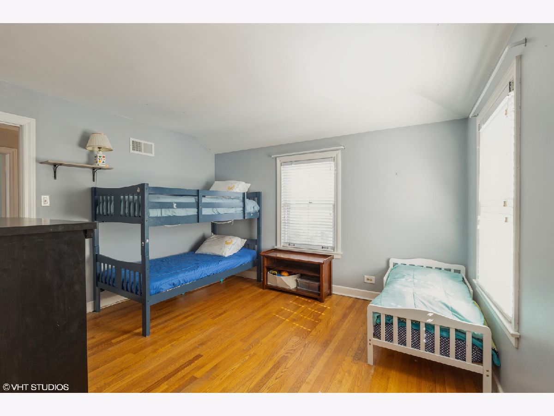
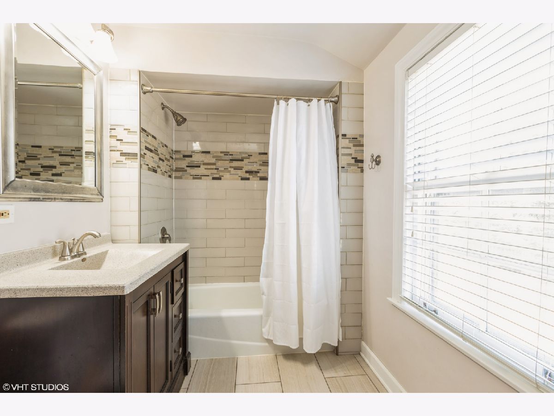
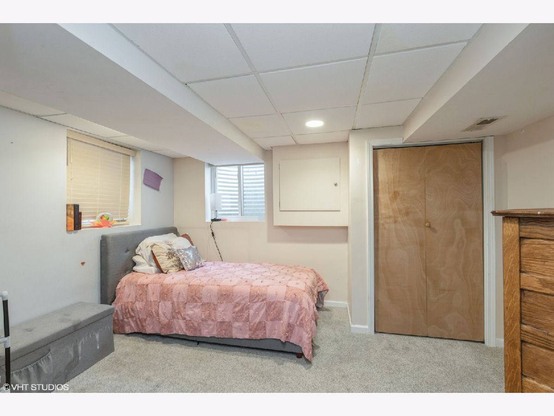
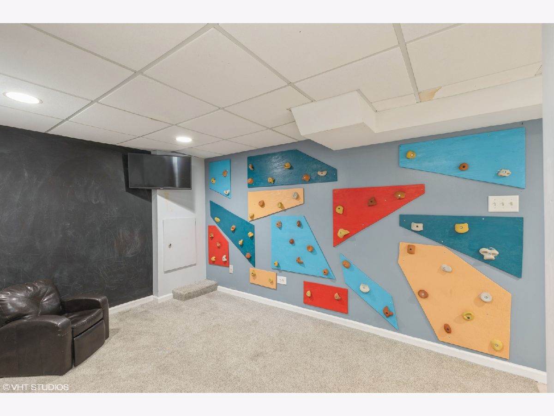
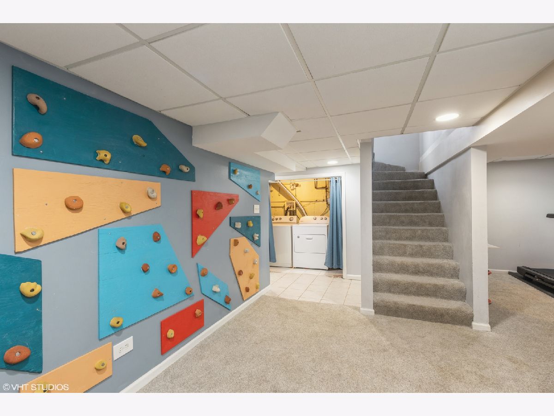
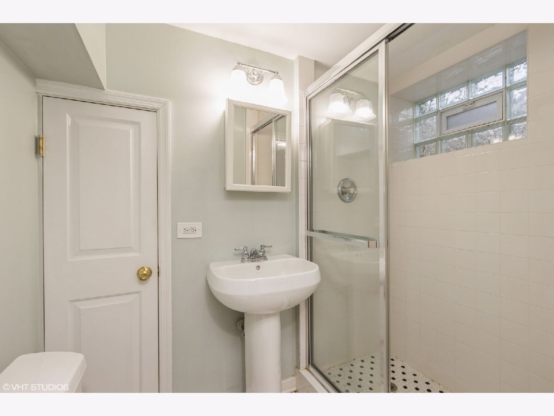
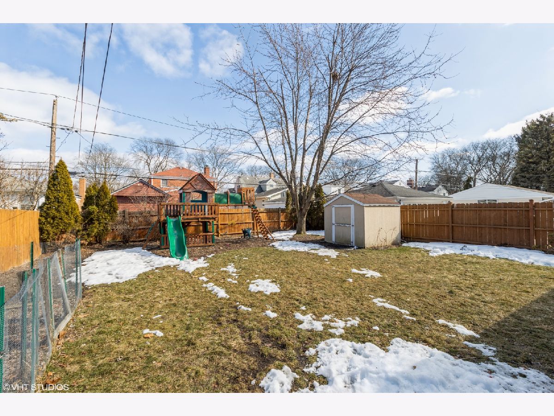
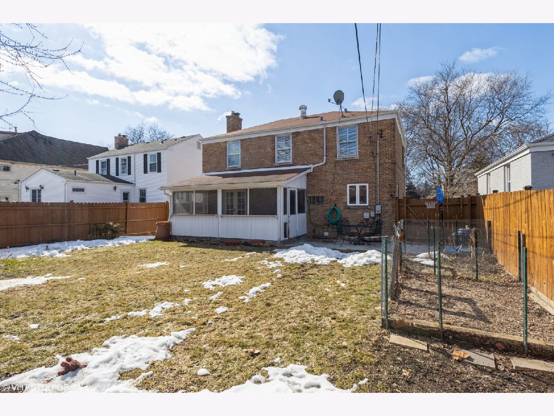
Room Specifics
Total Bedrooms: 4
Bedrooms Above Ground: 3
Bedrooms Below Ground: 1
Dimensions: —
Floor Type: Hardwood
Dimensions: —
Floor Type: Hardwood
Dimensions: —
Floor Type: Carpet
Full Bathrooms: 2
Bathroom Amenities: —
Bathroom in Basement: 1
Rooms: Exercise Room,Play Room,Screened Porch
Basement Description: Finished
Other Specifics
| 1 | |
| Concrete Perimeter | |
| Concrete | |
| Patio | |
| Fenced Yard | |
| 50X125 | |
| — | |
| None | |
| Hardwood Floors | |
| Range, Dishwasher, Refrigerator, Washer, Dryer, Stainless Steel Appliance(s) | |
| Not in DB | |
| Curbs, Sidewalks, Street Lights, Street Paved | |
| — | |
| — | |
| Wood Burning |
Tax History
| Year | Property Taxes |
|---|---|
| 2010 | $6,517 |
| 2018 | $6,935 |
| 2021 | $7,129 |
Contact Agent
Nearby Similar Homes
Nearby Sold Comparables
Contact Agent
Listing Provided By
@properties




