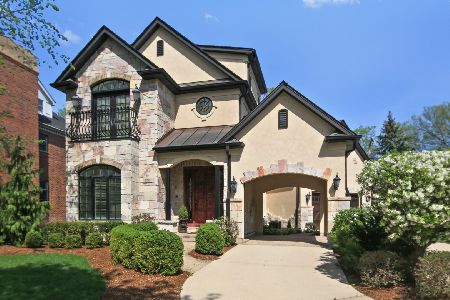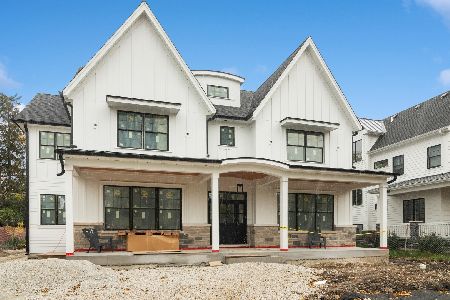817 Jefferson Street, Hinsdale, Illinois 60521
$1,330,000
|
Sold
|
|
| Status: | Closed |
| Sqft: | 3,982 |
| Cost/Sqft: | $352 |
| Beds: | 5 |
| Baths: | 5 |
| Year Built: | 1997 |
| Property Taxes: | $17,740 |
| Days On Market: | 837 |
| Lot Size: | 0,20 |
Description
Look no further! This Hinsdale home just underwent a top to bottom renovation and is available immediately! EXTRA WIDE and EXTRA DEEP lot 66x133 you can feel it on the inside and in the huge backyard!! There is so much to love about this amazing opportunity located at the end of a quiet cul-de-sac in Blue Ribbon Lane Elementary School district. Walk in and be amazed by the beautiful 2-story entry and flowing floor plan! Windows galore make this home bright and ideal for entertaining. A new kitchen with beautiful cabinetry featuring 2 islands, new appliances, a full height quartz backsplash and a huge walk-in pantry! Gleaming hardwood flooring throughout the entire 1st, 2nd and 3rd floors as well as heated LVT flooring in the lower level. There are 4 bedrooms and 2 bathrooms on the 2nd floor and the 3rd floor has a full bedroom and bathroom a well. All of the bathrooms are BRAND NEW and gorgeous. There is new millwork throughout the entire home. All new single panel doors, base boards and door casing all sprayed a crisp white color. The lower level offers a 12 foot ceiling height which is tall enough to accommodate a golf simulator, an incredible exercise room or anything else your heart desires! Entertaining in this lower level is a must, it's open and very large. The lighting in the home is spectacular and the sheer size of the home is remarkable for this price point within Hinsdale. There is 4400 sq ft above grade and 5463 sq feet total including the lower level. New roof was just installed. A BRAND NEW 2.5 car garage just completed, and all new landscaping in the backyard! Come tour this fabulous home today!
Property Specifics
| Single Family | |
| — | |
| — | |
| 1997 | |
| — | |
| — | |
| No | |
| 0.2 |
| — | |
| — | |
| — / Not Applicable | |
| — | |
| — | |
| — | |
| 11907120 | |
| 0901213010 |
Nearby Schools
| NAME: | DISTRICT: | DISTANCE: | |
|---|---|---|---|
|
Grade School
The Lane Elementary School |
181 | — | |
|
Middle School
Hinsdale Middle School |
181 | Not in DB | |
|
High School
Hinsdale Central High School |
86 | Not in DB | |
Property History
| DATE: | EVENT: | PRICE: | SOURCE: |
|---|---|---|---|
| 1 Dec, 2023 | Sold | $1,330,000 | MRED MLS |
| 14 Oct, 2023 | Under contract | $1,399,995 | MRED MLS |
| 12 Oct, 2023 | Listed for sale | $1,399,995 | MRED MLS |
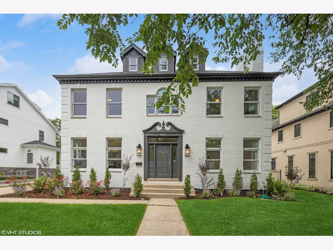
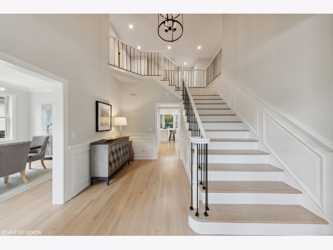
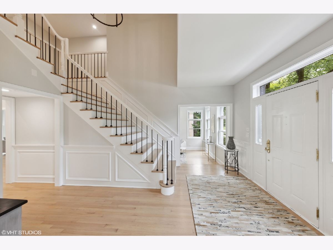
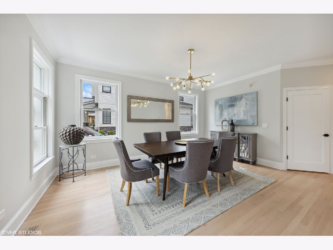
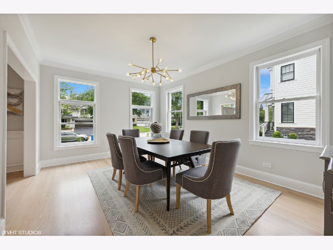
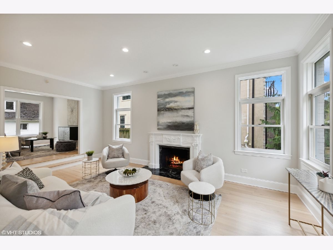
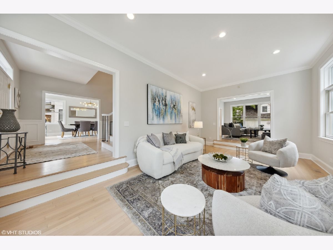
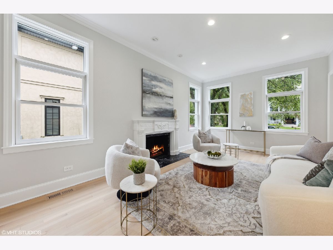
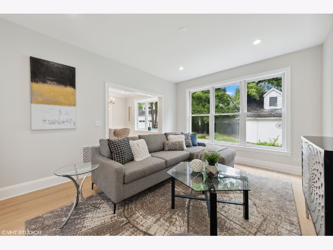
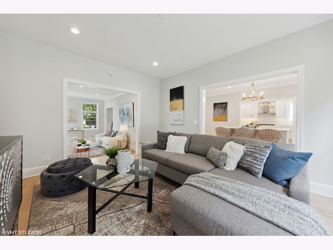
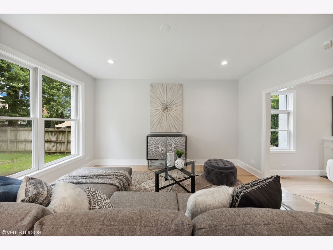
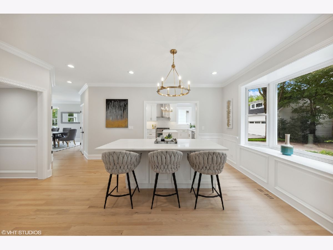
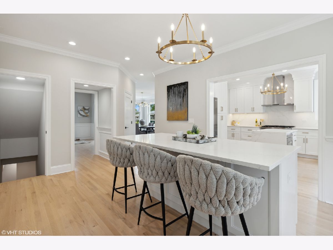
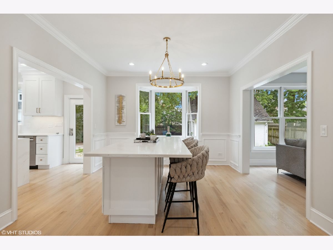
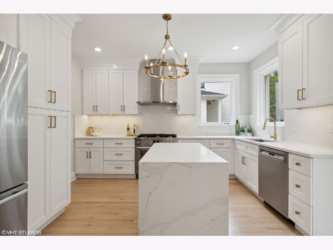
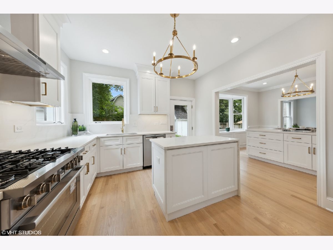
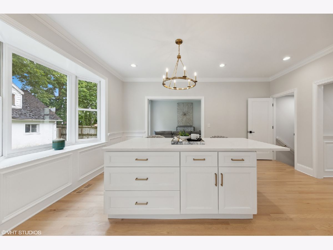
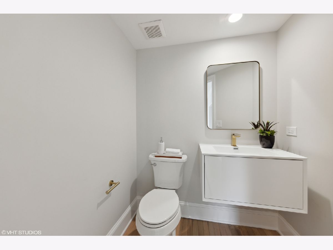
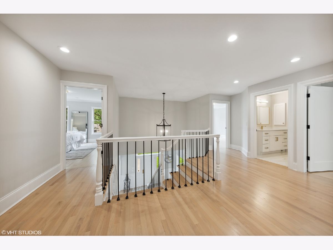
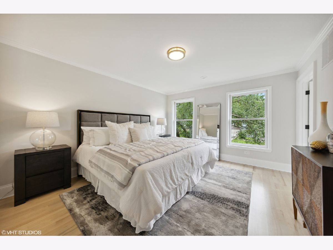
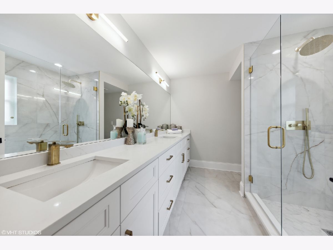
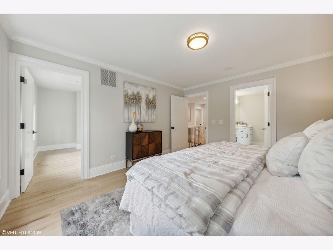
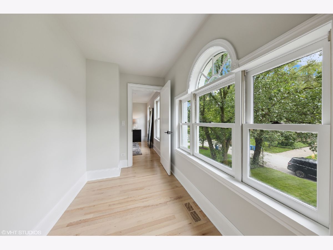
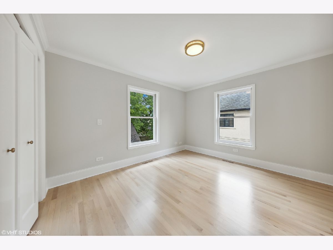
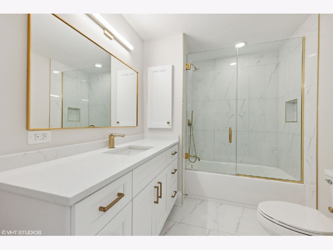
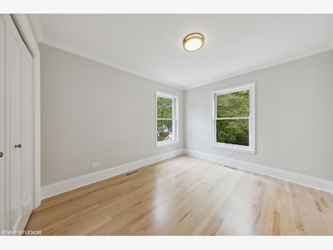
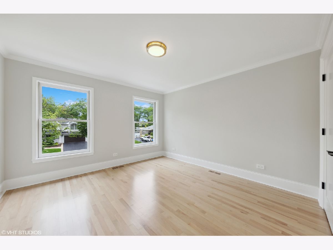
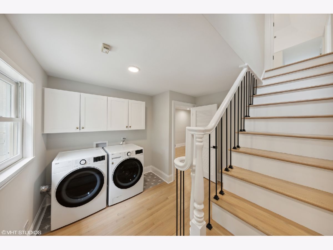
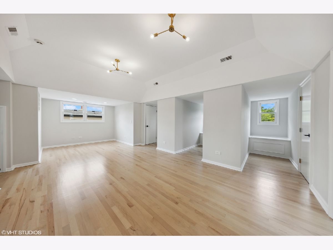
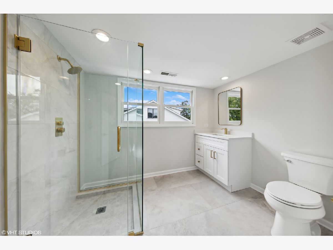
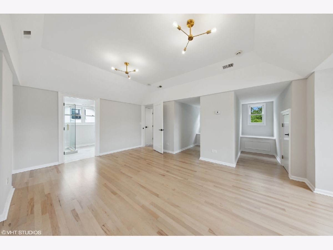
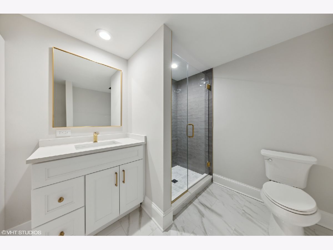
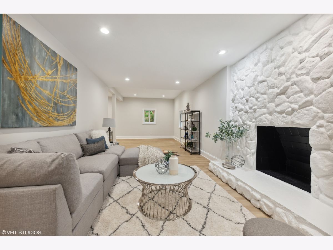
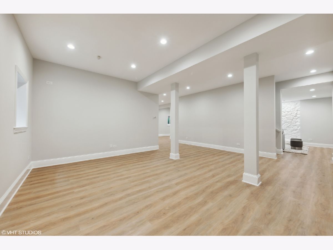
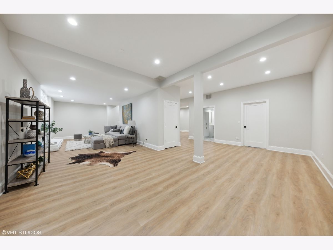
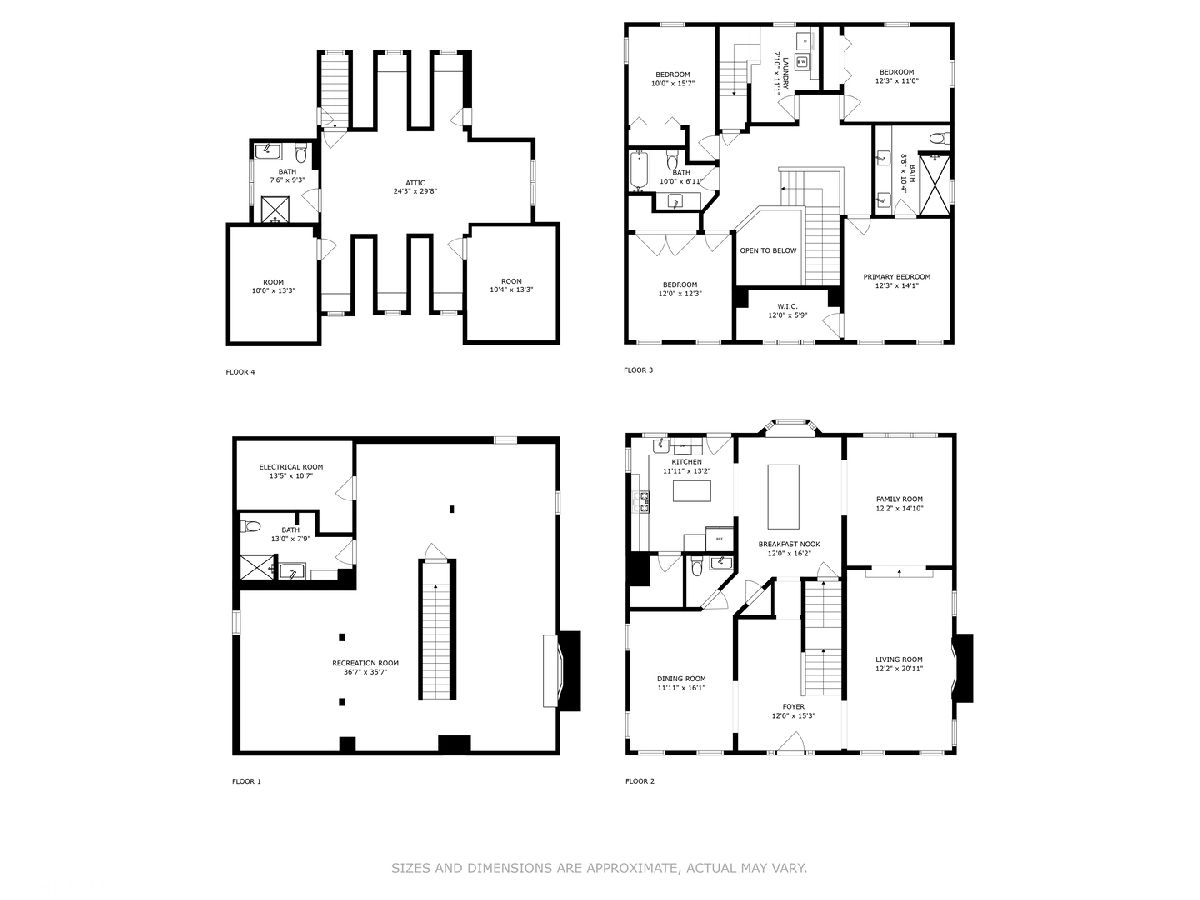
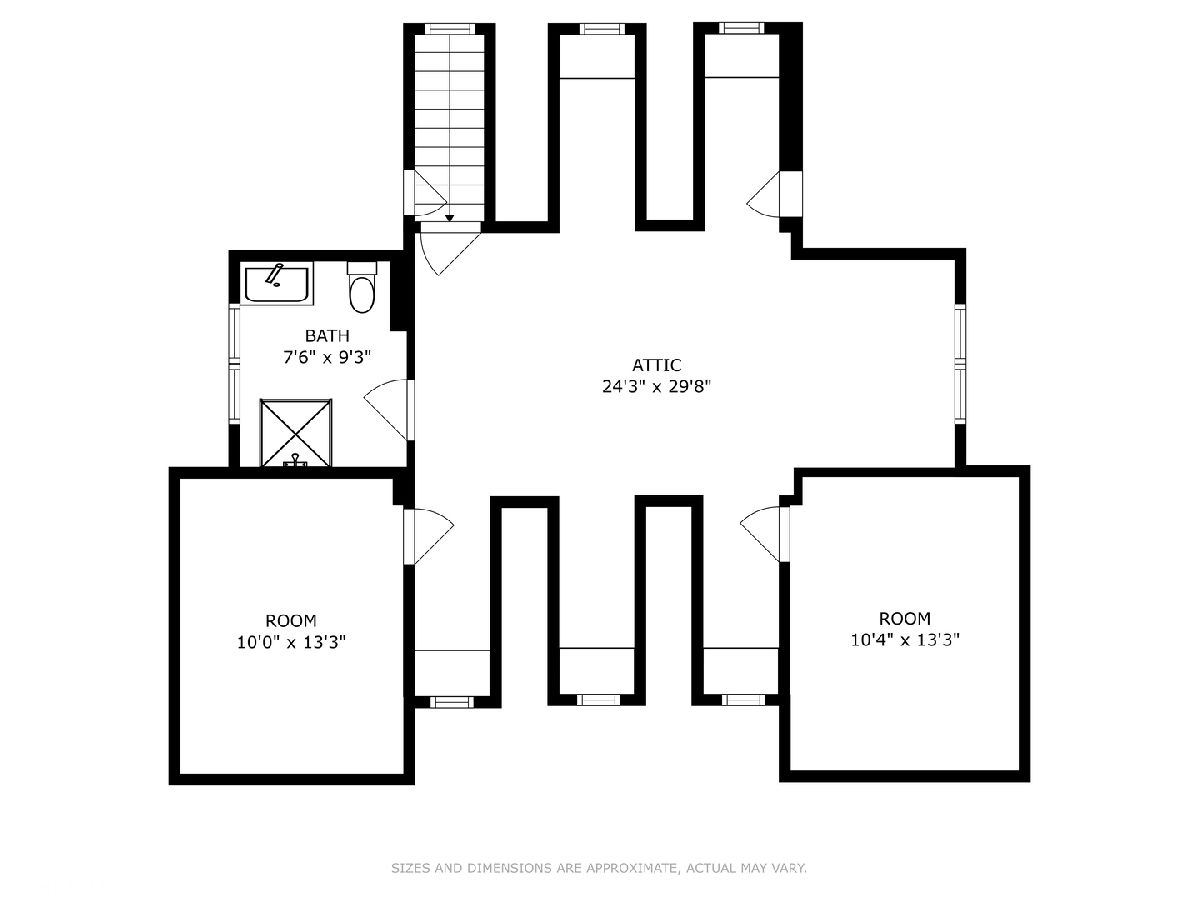
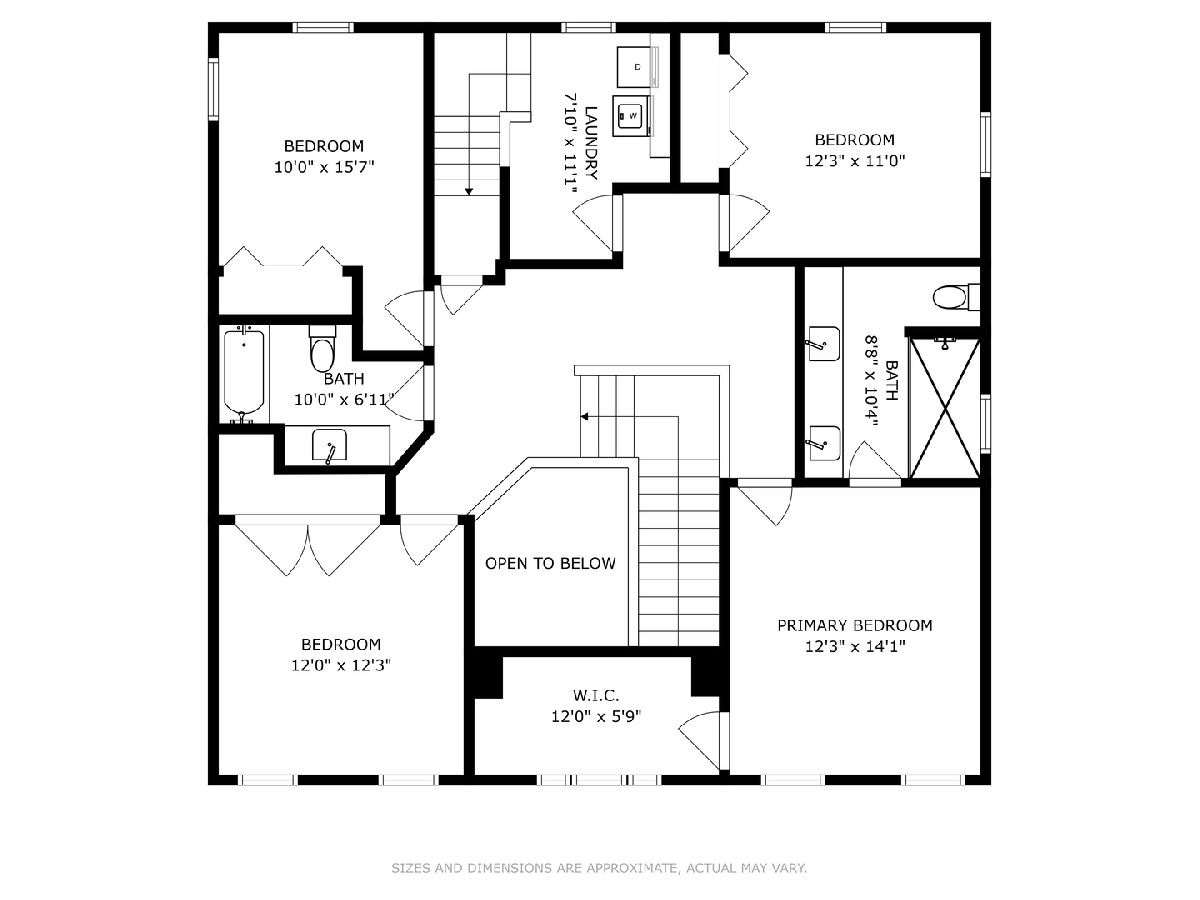
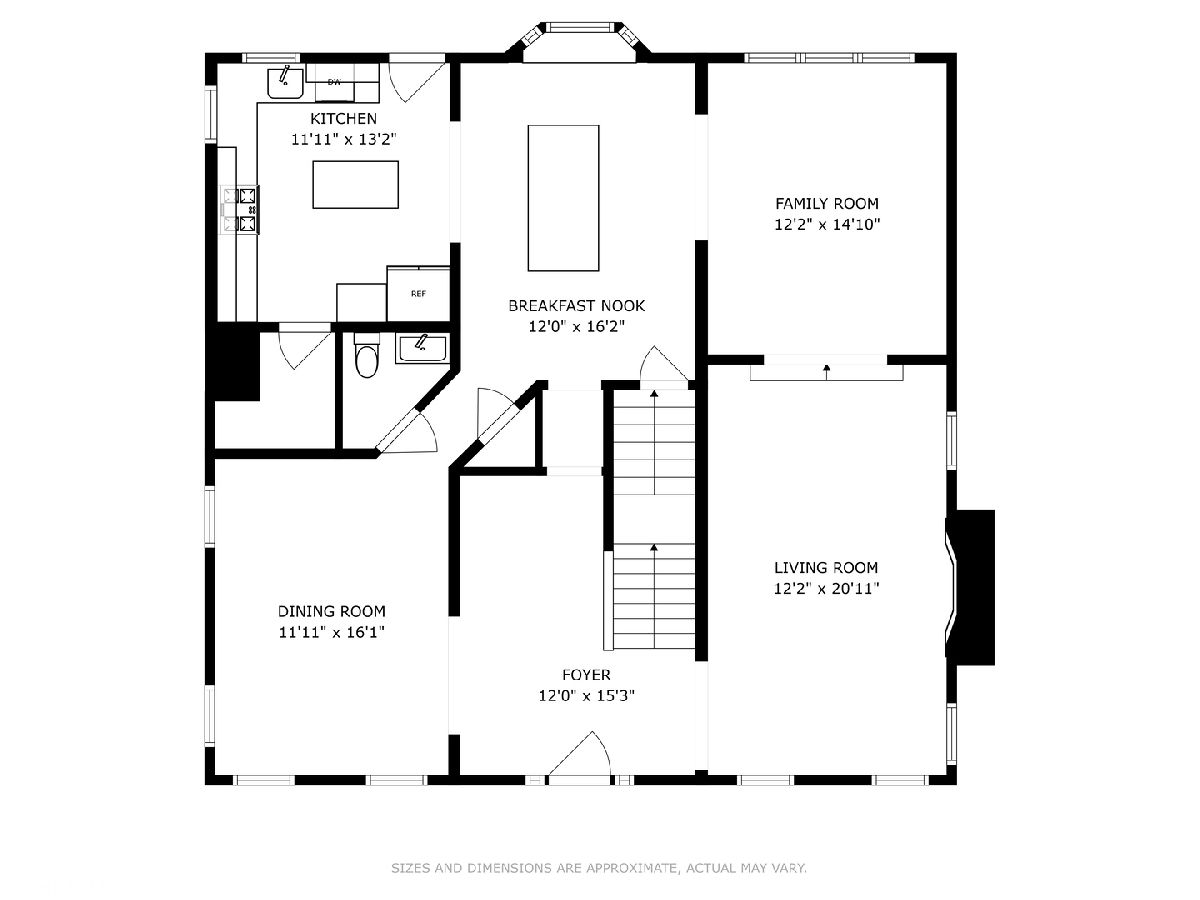
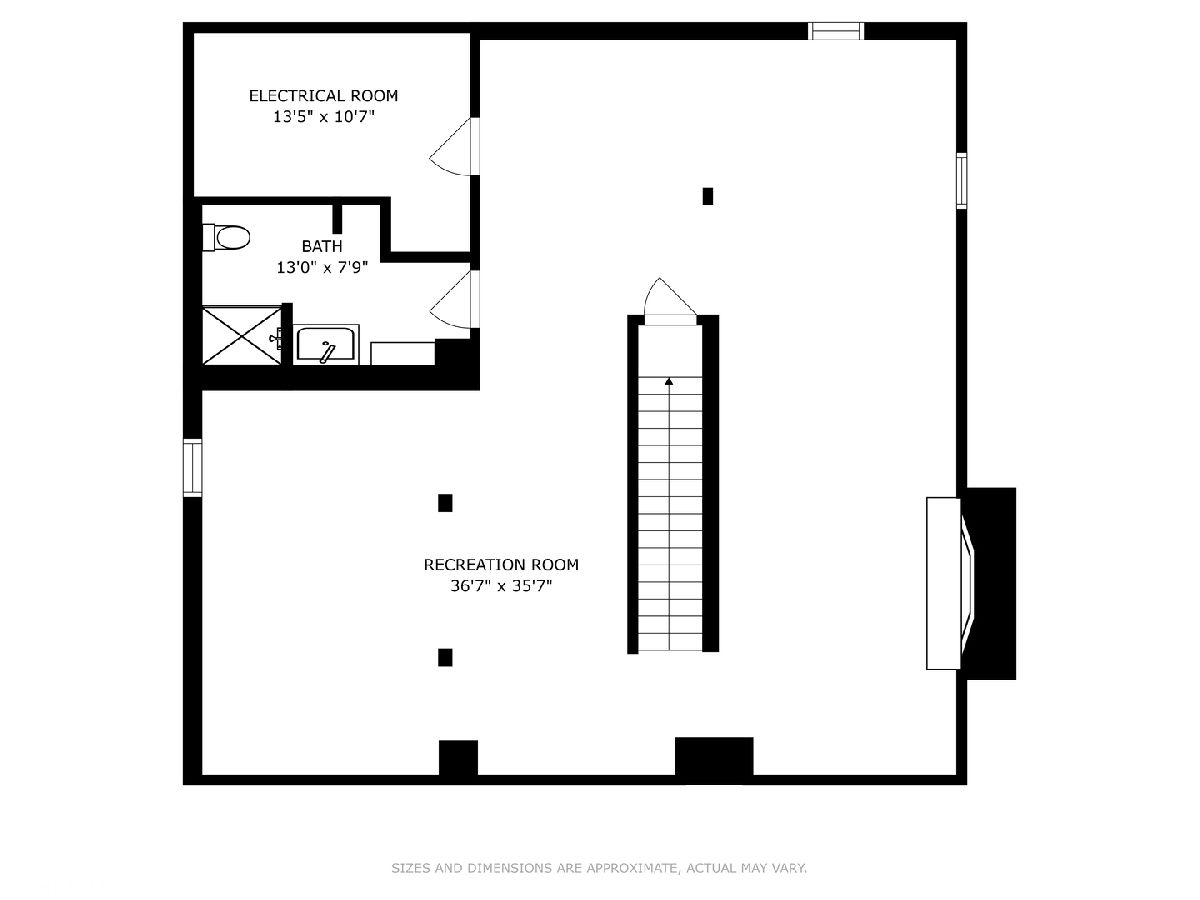
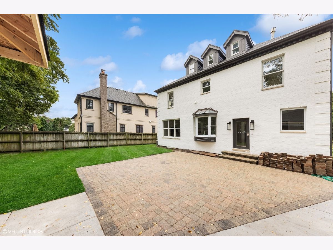
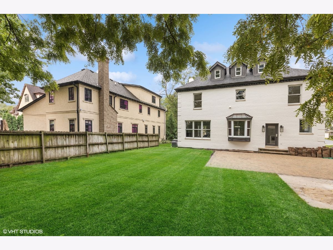
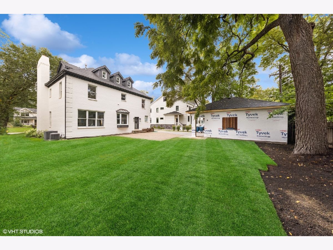
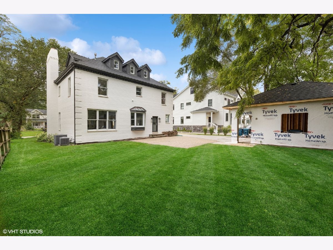
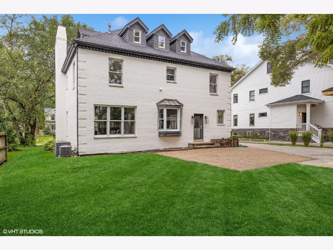
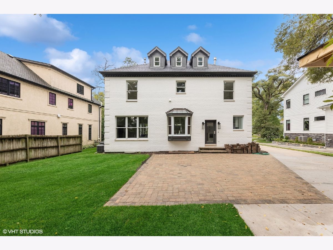
Room Specifics
Total Bedrooms: 5
Bedrooms Above Ground: 5
Bedrooms Below Ground: 0
Dimensions: —
Floor Type: —
Dimensions: —
Floor Type: —
Dimensions: —
Floor Type: —
Dimensions: —
Floor Type: —
Full Bathrooms: 5
Bathroom Amenities: Double Sink
Bathroom in Basement: 1
Rooms: —
Basement Description: Finished,9 ft + pour,Rec/Family Area,Storage Space
Other Specifics
| 2 | |
| — | |
| Concrete | |
| — | |
| — | |
| 66X134 | |
| Dormer,Finished,Full | |
| — | |
| — | |
| — | |
| Not in DB | |
| — | |
| — | |
| — | |
| — |
Tax History
| Year | Property Taxes |
|---|---|
| 2023 | $17,740 |
Contact Agent
Nearby Similar Homes
Nearby Sold Comparables
Contact Agent
Listing Provided By
@properties Christie's International Real Estate





