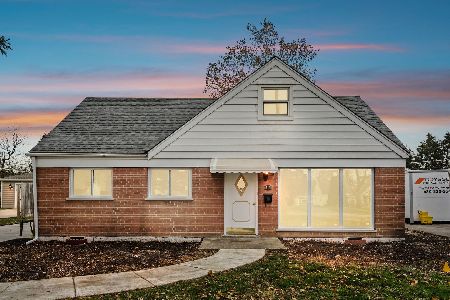817 Justina Street, Hinsdale, Illinois 60521
$775,000
|
Sold
|
|
| Status: | Closed |
| Sqft: | 0 |
| Cost/Sqft: | — |
| Beds: | 4 |
| Baths: | 5 |
| Year Built: | 2016 |
| Property Taxes: | $16,857 |
| Days On Market: | 1839 |
| Lot Size: | 0,17 |
Description
Custom built Hinsdale home, perfectly thought out for today's lifestyle. From the moment you walk onto the front porch and through the door, the tasteful color palettes and beautifully detailed millwork will awe you! 5 beds, 4.1 baths. The open concept kitchen boasts stainless-steel appliances and an oversized granite island, perfect for entertaining. From the kitchen, overlook the expansive family room with its beautiful fireplace. The primary bedroom is a private retreat with a spa-like bath and custom walk-in closet, 3 more bedrooms on second floor, including an En suite guest room! Newly fully finished basement with full entertaining Bar and Rec area, along with 5th bedroom and bath. Enjoy the beautiful brick paver patio surrounded by the alluring professionally landscaped lawn. ALL HINSDALE SCHOOLS. A true commuter's dream; close to parks, The Lane School, train and Whole Foods!
Property Specifics
| Single Family | |
| — | |
| — | |
| 2016 | |
| Full | |
| — | |
| No | |
| 0.17 |
| Cook | |
| — | |
| — / Not Applicable | |
| None | |
| Public | |
| Public Sewer | |
| 10971121 | |
| 18061090040000 |
Nearby Schools
| NAME: | DISTRICT: | DISTANCE: | |
|---|---|---|---|
|
Grade School
The Lane Elementary School |
181 | — | |
|
Middle School
Hinsdale Middle School |
181 | Not in DB | |
|
High School
Hinsdale Central High School |
86 | Not in DB | |
Property History
| DATE: | EVENT: | PRICE: | SOURCE: |
|---|---|---|---|
| 23 Aug, 2010 | Sold | $164,900 | MRED MLS |
| 14 Jul, 2010 | Under contract | $164,900 | MRED MLS |
| 11 Jun, 2010 | Listed for sale | $164,900 | MRED MLS |
| 17 May, 2021 | Sold | $775,000 | MRED MLS |
| 22 Feb, 2021 | Under contract | $799,000 | MRED MLS |
| 14 Jan, 2021 | Listed for sale | $799,000 | MRED MLS |
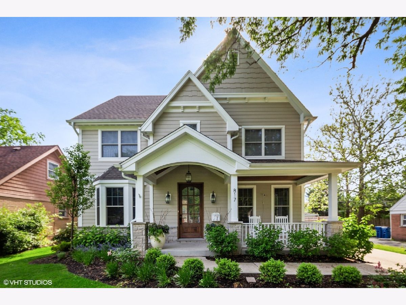
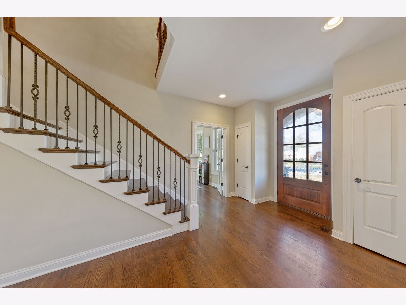
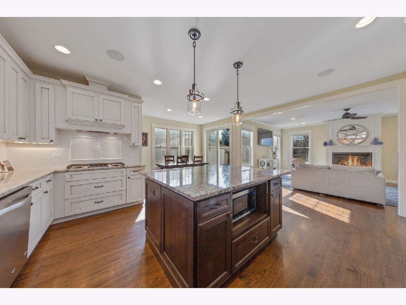
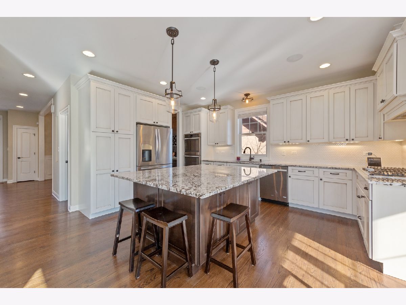
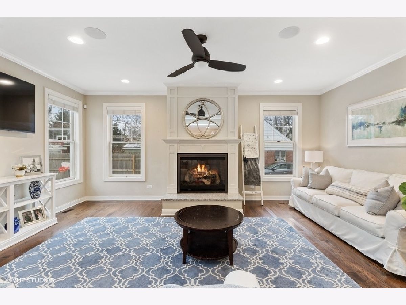
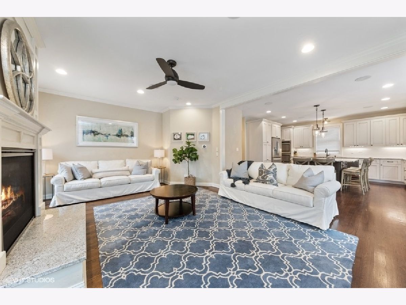
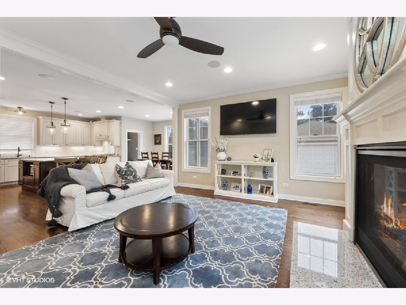
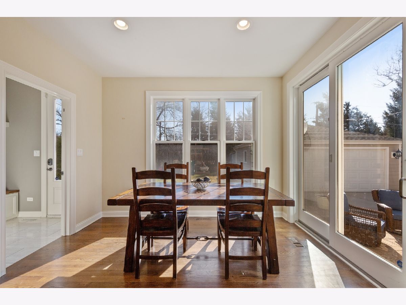
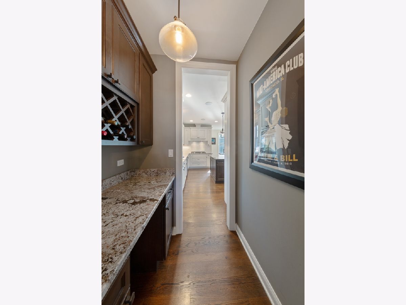
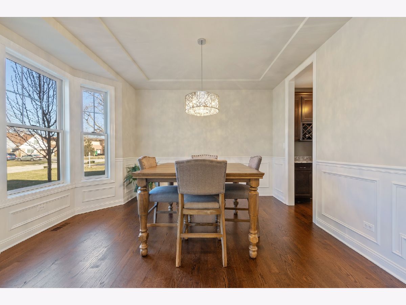
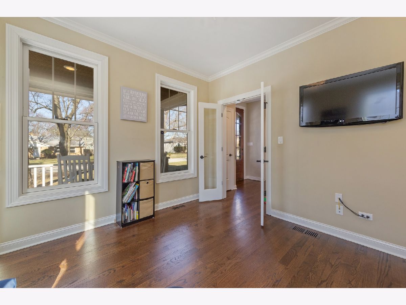
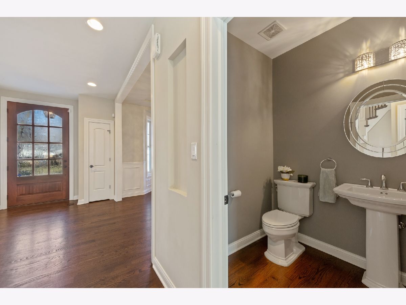
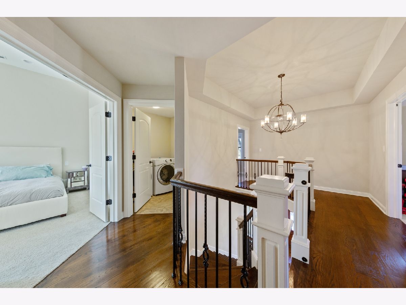
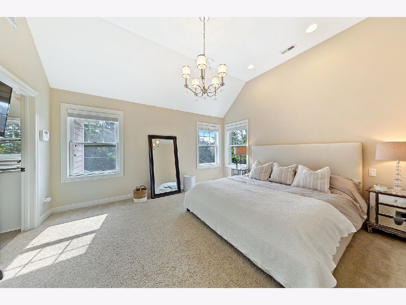
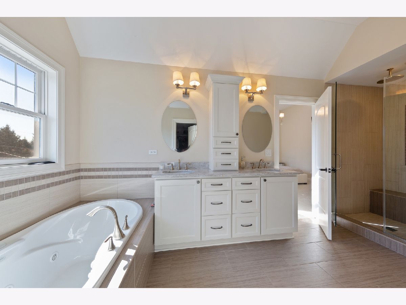
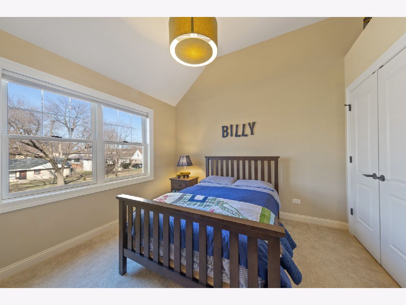
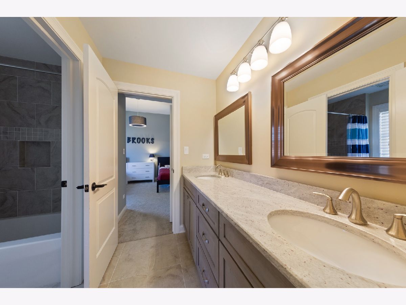
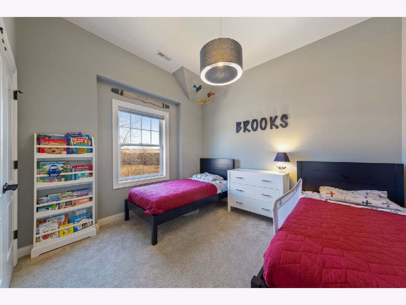
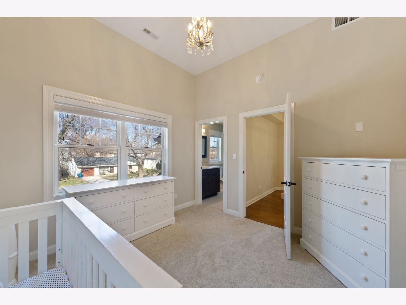
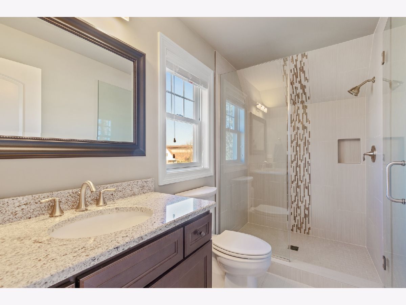
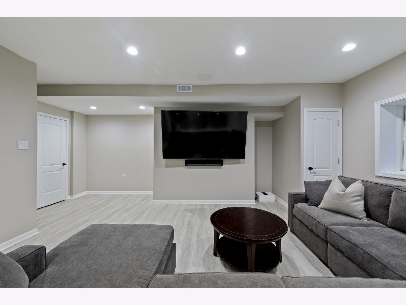
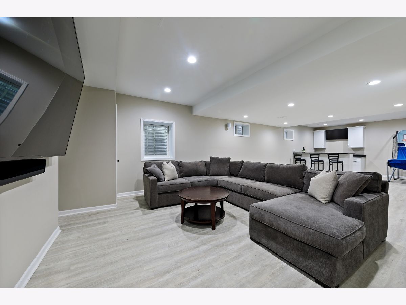
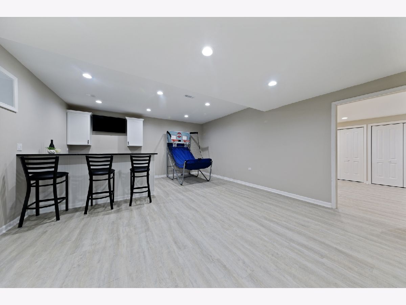
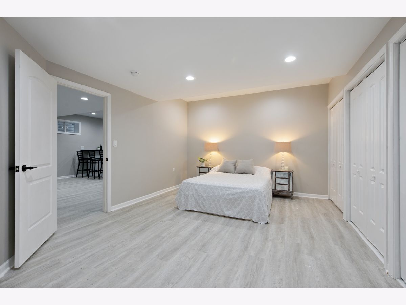
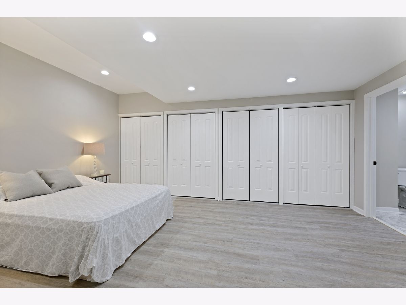
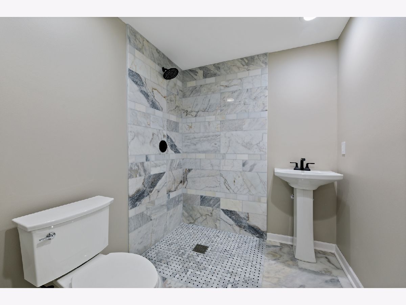
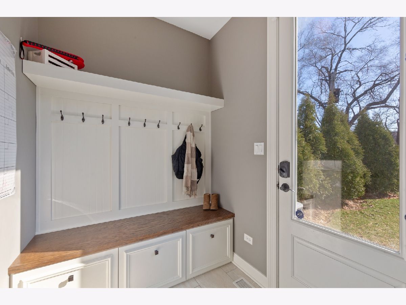
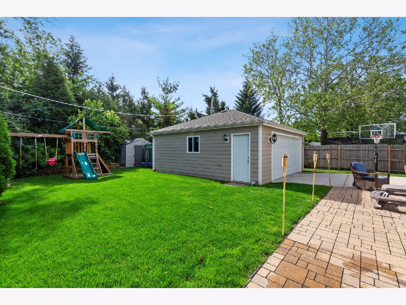
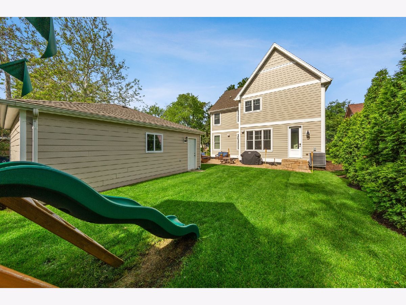
Room Specifics
Total Bedrooms: 5
Bedrooms Above Ground: 4
Bedrooms Below Ground: 1
Dimensions: —
Floor Type: Carpet
Dimensions: —
Floor Type: Carpet
Dimensions: —
Floor Type: Carpet
Dimensions: —
Floor Type: —
Full Bathrooms: 5
Bathroom Amenities: Whirlpool,Double Sink
Bathroom in Basement: 1
Rooms: Eating Area,Mud Room,Office,Recreation Room,Bedroom 5
Basement Description: Finished
Other Specifics
| 2.5 | |
| Concrete Perimeter | |
| Concrete | |
| Deck, Brick Paver Patio, Storms/Screens, Invisible Fence | |
| — | |
| 59X125 | |
| — | |
| Full | |
| Vaulted/Cathedral Ceilings, Bar-Dry, Hardwood Floors, Second Floor Laundry, Walk-In Closet(s) | |
| Double Oven, Microwave, Dishwasher, High End Refrigerator, Disposal, Stainless Steel Appliance(s), Cooktop, Range Hood | |
| Not in DB | |
| Park, Street Lights, Street Paved | |
| — | |
| — | |
| Electric |
Tax History
| Year | Property Taxes |
|---|---|
| 2010 | $6,724 |
| 2021 | $16,857 |
Contact Agent
Nearby Similar Homes
Nearby Sold Comparables
Contact Agent
Listing Provided By
@properties





