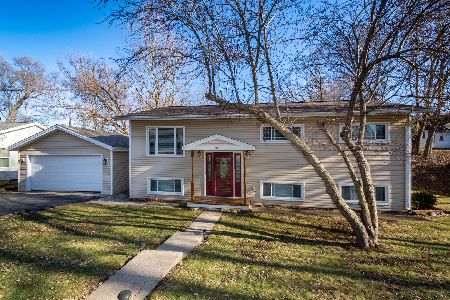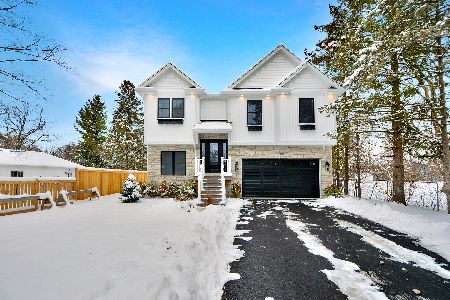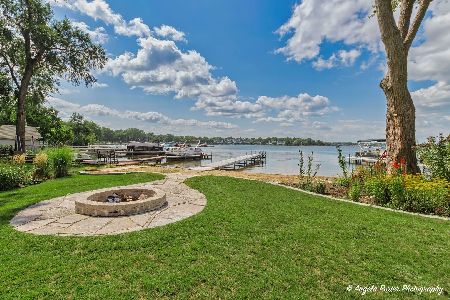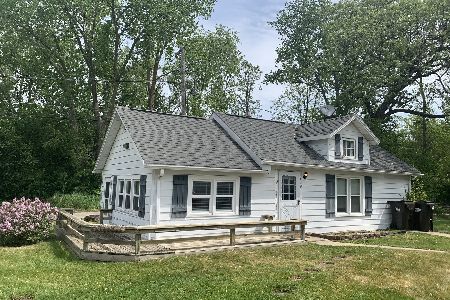817 Lake Shore Drive, Wauconda, Illinois 60084
$470,000
|
Sold
|
|
| Status: | Closed |
| Sqft: | 3,126 |
| Cost/Sqft: | $157 |
| Beds: | 5 |
| Baths: | 4 |
| Year Built: | 1988 |
| Property Taxes: | $12,951 |
| Days On Market: | 5000 |
| Lot Size: | 0,00 |
Description
Picture yourself surrounded by family and friends enjoying your time at the lake! Perfect year round or vacation home. Enjoy boating, swimming, and fishing during the day and making s'mores by your beachfront firepit at night. Flexible floorplan with tons of space...all with a lake view. Wake up with your coffee while watching the sunrise - and end the day with a moonlit boat ride.. HEAVEN, come and get it.
Property Specifics
| Single Family | |
| — | |
| Contemporary | |
| 1988 | |
| Walkout | |
| CUSTOM | |
| Yes | |
| — |
| Lake | |
| Maimans | |
| 0 / Not Applicable | |
| None | |
| Public | |
| Public Sewer | |
| 08069751 | |
| 09244220320000 |
Nearby Schools
| NAME: | DISTRICT: | DISTANCE: | |
|---|---|---|---|
|
Grade School
Wauconda Elementary School |
118 | — | |
|
Middle School
Wauconda Middle School |
118 | Not in DB | |
|
High School
Wauconda Comm High School |
118 | Not in DB | |
Property History
| DATE: | EVENT: | PRICE: | SOURCE: |
|---|---|---|---|
| 21 Dec, 2012 | Sold | $470,000 | MRED MLS |
| 12 Nov, 2012 | Under contract | $489,500 | MRED MLS |
| — | Last price change | $499,900 | MRED MLS |
| 17 May, 2012 | Listed for sale | $499,900 | MRED MLS |
| 5 Feb, 2021 | Sold | $605,000 | MRED MLS |
| 25 Oct, 2020 | Under contract | $625,000 | MRED MLS |
| 22 Oct, 2020 | Listed for sale | $625,000 | MRED MLS |
| 25 Sep, 2024 | Sold | $1,035,000 | MRED MLS |
| 5 Aug, 2024 | Under contract | $1,050,000 | MRED MLS |
| 21 Jul, 2024 | Listed for sale | $1,050,000 | MRED MLS |
Room Specifics
Total Bedrooms: 5
Bedrooms Above Ground: 5
Bedrooms Below Ground: 0
Dimensions: —
Floor Type: Carpet
Dimensions: —
Floor Type: Carpet
Dimensions: —
Floor Type: Carpet
Dimensions: —
Floor Type: —
Full Bathrooms: 4
Bathroom Amenities: Whirlpool,Separate Shower
Bathroom in Basement: 1
Rooms: Kitchen,Bedroom 5,Loft,Recreation Room,Heated Sun Room
Basement Description: Finished,Other
Other Specifics
| 2.5 | |
| Concrete Perimeter,Reinforced Caisson | |
| Asphalt | |
| Balcony, Deck, Patio | |
| Beach,Lake Front,Water View | |
| 91.5X161X60X106.4 | |
| — | |
| Full | |
| Vaulted/Cathedral Ceilings, Skylight(s), Hardwood Floors, In-Law Arrangement, First Floor Full Bath | |
| Range, Microwave, Dishwasher, Refrigerator, Washer, Dryer | |
| Not in DB | |
| Dock, Water Rights | |
| — | |
| — | |
| Double Sided, Wood Burning, Gas Log, Gas Starter, Includes Accessories |
Tax History
| Year | Property Taxes |
|---|---|
| 2012 | $12,951 |
| 2021 | $14,292 |
| 2024 | $16,715 |
Contact Agent
Nearby Similar Homes
Nearby Sold Comparables
Contact Agent
Listing Provided By
Weichert Realtors-McKee Real Estate








