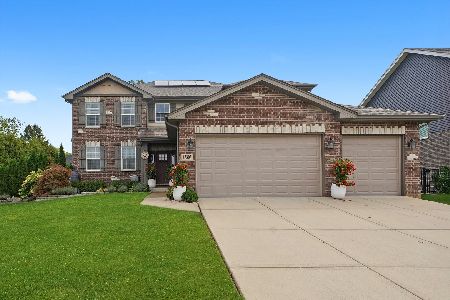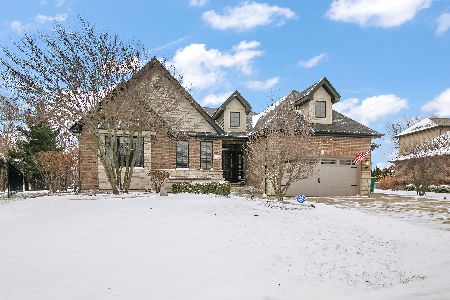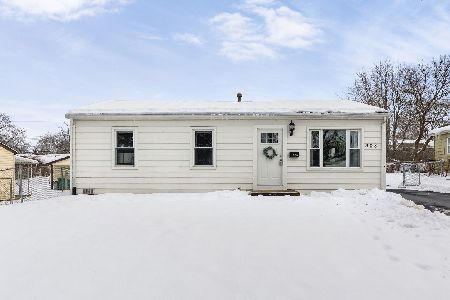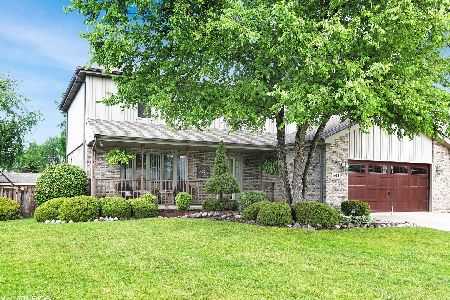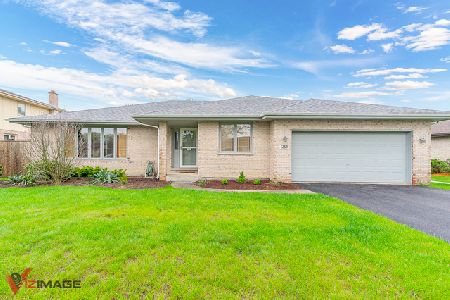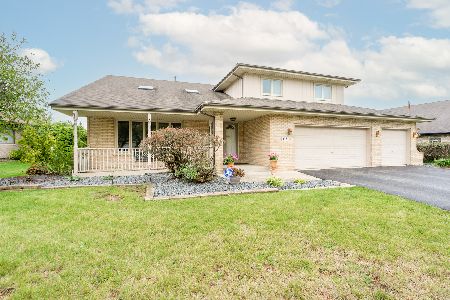817 Lisdowney Drive, Lockport, Illinois 60441
$450,000
|
Sold
|
|
| Status: | Closed |
| Sqft: | 2,769 |
| Cost/Sqft: | $163 |
| Beds: | 4 |
| Baths: | 3 |
| Year Built: | 1995 |
| Property Taxes: | $8,711 |
| Days On Market: | 1750 |
| Lot Size: | 0,29 |
Description
An absolute GEM in the beloved Abbey Glen neighborhood of Lockport! Countless upgrades and details that you NEED to see in person--and don't forget about the entertainer's dream backyard! Hardwood floors throughout the main and second levels including all bedrooms. Recessed LED dimmable lighting throughout main floor, master bedroom and finished basement. Upon entering you are greeted by a two-story foyer and the entrance to the enormous family room anchored by the first of two wood-burning fireplaces with gas starter. Completely renovated kitchen features stainless steel appliances, granite counters, custom quiet-close 42" white cabinets and drawers, LED dimmable above/under cabinet lighting, and modern glass tile backsplash unfettered by hidden USB-capable outlets. Eating area is centered around large island with additional storage and ample power plus a dry bar with built-in wine rack and wine fridge. Just beyond the bar is the dining room which accommodates an oversized table. Second floor is home to the generous master suite with walk-in closet and beautifully tiled master bath including a frameless glass walk-in shower. Three additional bedrooms with large closets and an updated bathroom complete the second floor. The finished basement includes an office with custom knotty-pine built-ins and privacy pocket doors, and the 2nd wood-burning fire place with a rustic live edge log mantel. Adjoining space perfect for bonus family room or home gym. Other interior features include central vacuum system, main floor laundry and an attached 2-car garage with epoxy floor. Out front, a professionally landscaped yard complements an extra-wide concrete driveway. To top it off, the aforementioned entertainer's dream backyard is where you'll throw the best parties your friends and family have ever seen! Can't decide between a covered, lit cedar deck, a massive paver patio with pergola, or a beautiful stamped concrete patio? You don't need to!! And best of all, the home backs to an open green space. But what about the structural and mechanical systems? No worries: all new within the last 5 years include roof, windows, hot water heater, water softener, sump pump and humidifier! Furnace includes an allergen purifier with Space-Gard high efficiency air cleaner, separate HEPA filter, and UV air cleaning lights. There's so much value here and nothing left to be done but to move in and enjoy! 10-min bike ride to Historic Downtown. Walk to Elementary School. Book a showing today before it's gone!
Property Specifics
| Single Family | |
| — | |
| — | |
| 1995 | |
| Partial | |
| WEXFORD | |
| No | |
| 0.29 |
| Will | |
| Abbey Glen | |
| — / Not Applicable | |
| None | |
| Public | |
| Public Sewer | |
| 11032574 | |
| 1104132080210000 |
Nearby Schools
| NAME: | DISTRICT: | DISTANCE: | |
|---|---|---|---|
|
Grade School
Walsh Elementary School |
92 | — | |
|
Middle School
Oak Prairie Junior High School |
92 | Not in DB | |
|
High School
Lockport Township High School |
205 | Not in DB | |
|
Alternate Elementary School
Reed Elementary School |
— | Not in DB | |
|
Alternate Junior High School
Ludwig Elementary School |
— | Not in DB | |
Property History
| DATE: | EVENT: | PRICE: | SOURCE: |
|---|---|---|---|
| 28 May, 2021 | Sold | $450,000 | MRED MLS |
| 3 Apr, 2021 | Under contract | $450,000 | MRED MLS |
| 2 Apr, 2021 | Listed for sale | $450,000 | MRED MLS |
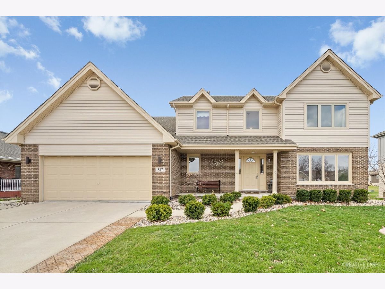
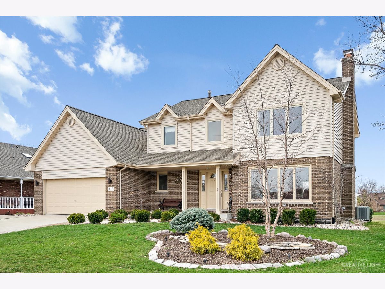
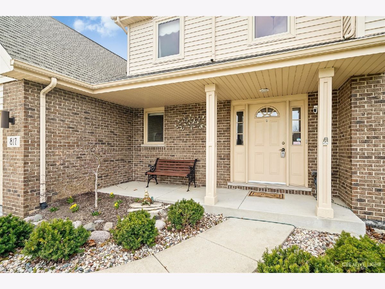
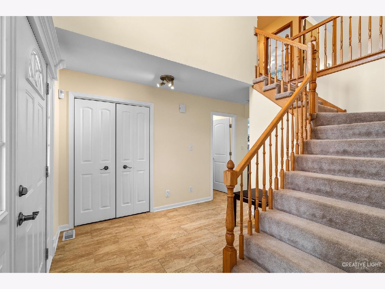
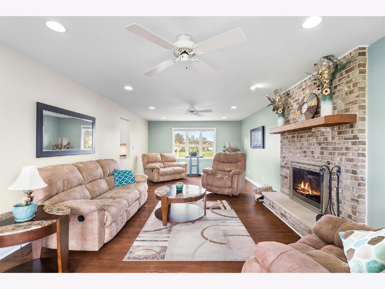
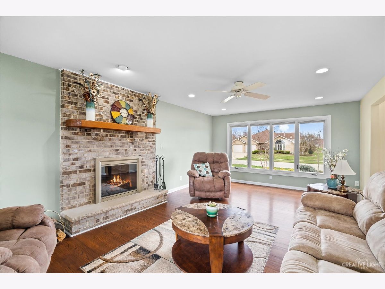
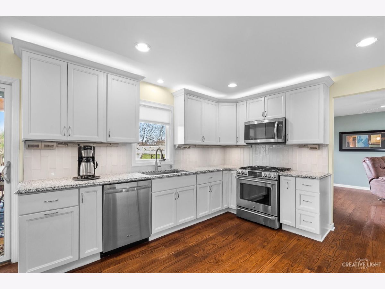
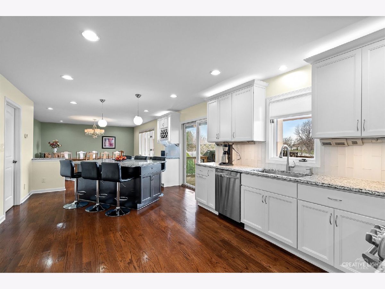
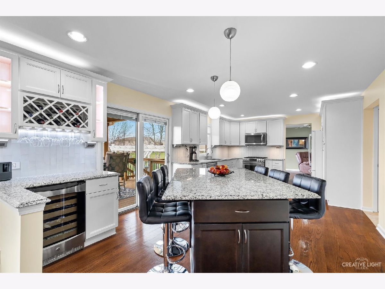
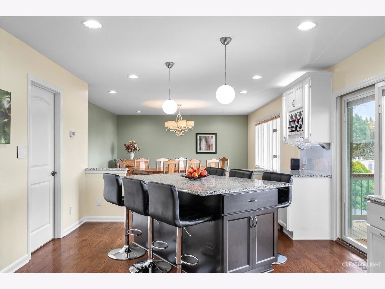
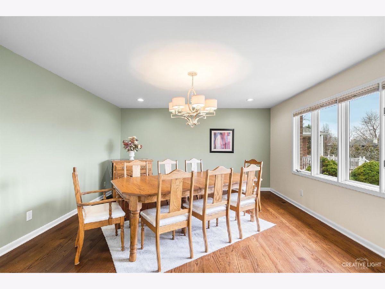
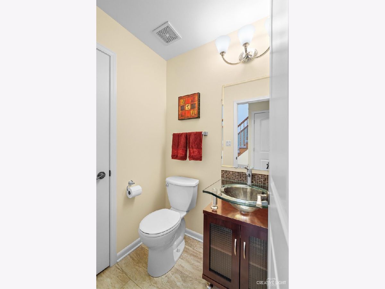
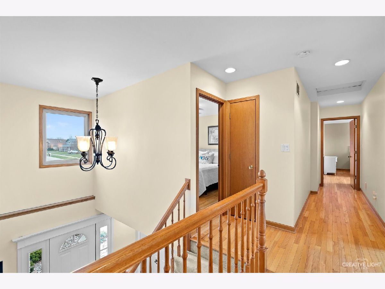
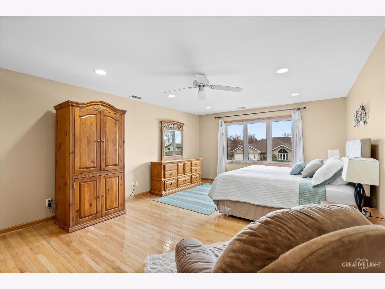
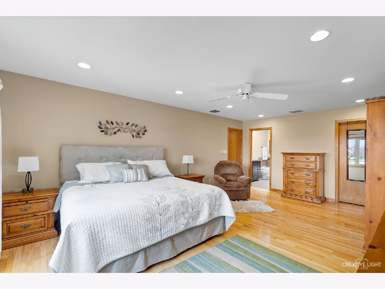
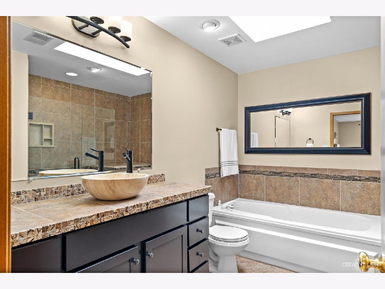
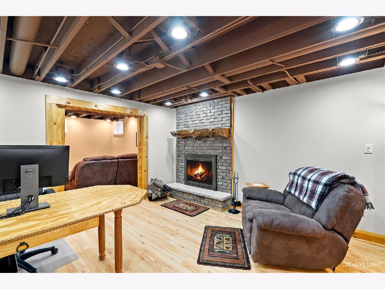
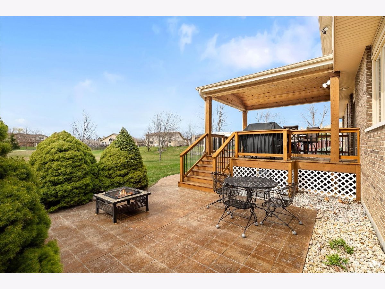
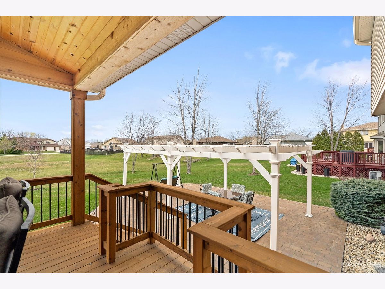
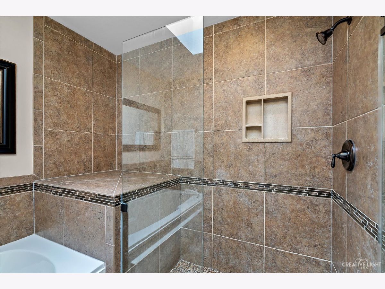
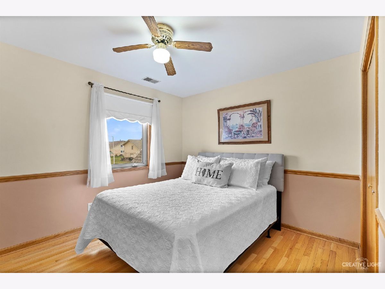
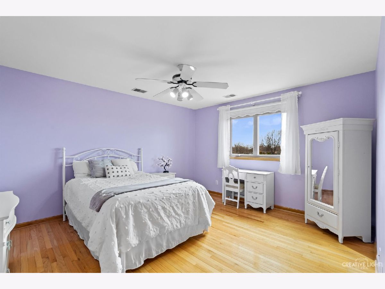
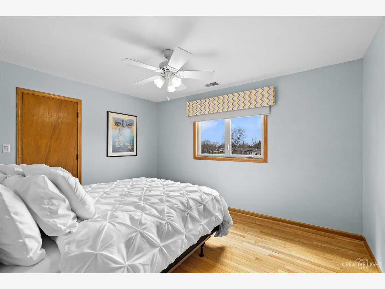
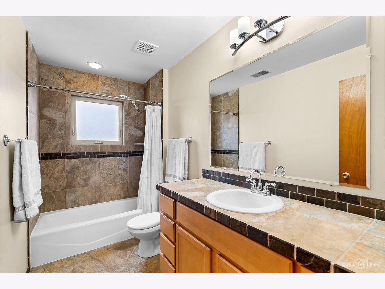
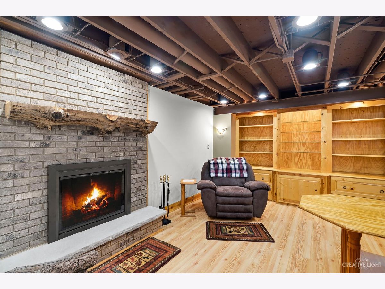
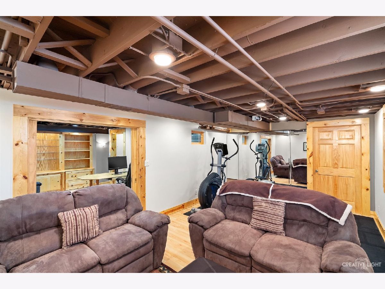
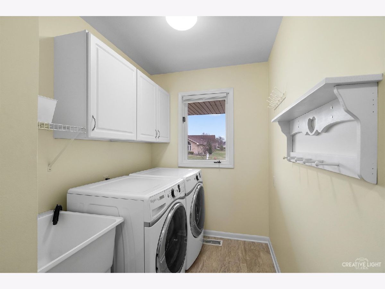
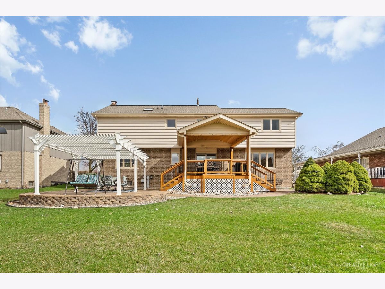
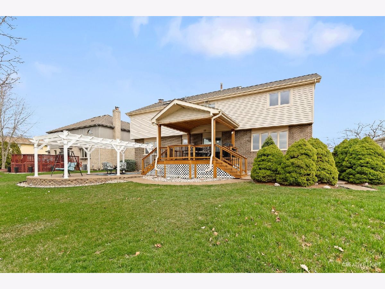
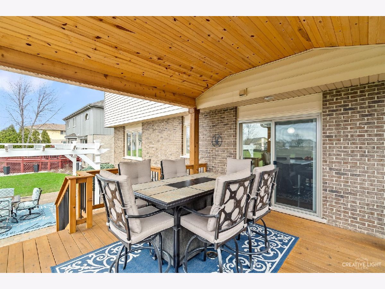
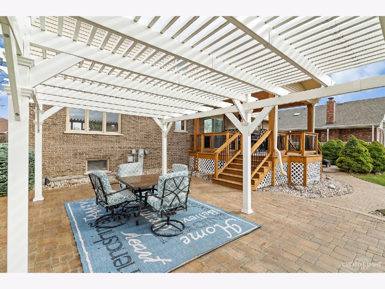
Room Specifics
Total Bedrooms: 4
Bedrooms Above Ground: 4
Bedrooms Below Ground: 0
Dimensions: —
Floor Type: Hardwood
Dimensions: —
Floor Type: Hardwood
Dimensions: —
Floor Type: Hardwood
Full Bathrooms: 3
Bathroom Amenities: —
Bathroom in Basement: 0
Rooms: Office,Bonus Room
Basement Description: Finished
Other Specifics
| 2 | |
| — | |
| Concrete | |
| Deck, Stamped Concrete Patio, Brick Paver Patio, Storms/Screens, Invisible Fence | |
| Backs to Open Grnd | |
| 83X153X86X161 | |
| — | |
| Full | |
| Bar-Dry, First Floor Laundry, Walk-In Closet(s) | |
| Range, Microwave, Dishwasher, Refrigerator, Washer, Dryer, Wine Refrigerator, Water Softener Owned | |
| Not in DB | |
| Curbs, Sidewalks, Street Lights, Street Paved | |
| — | |
| — | |
| Wood Burning, Gas Starter |
Tax History
| Year | Property Taxes |
|---|---|
| 2021 | $8,711 |
Contact Agent
Nearby Similar Homes
Nearby Sold Comparables
Contact Agent
Listing Provided By
Keller Williams Infinity

