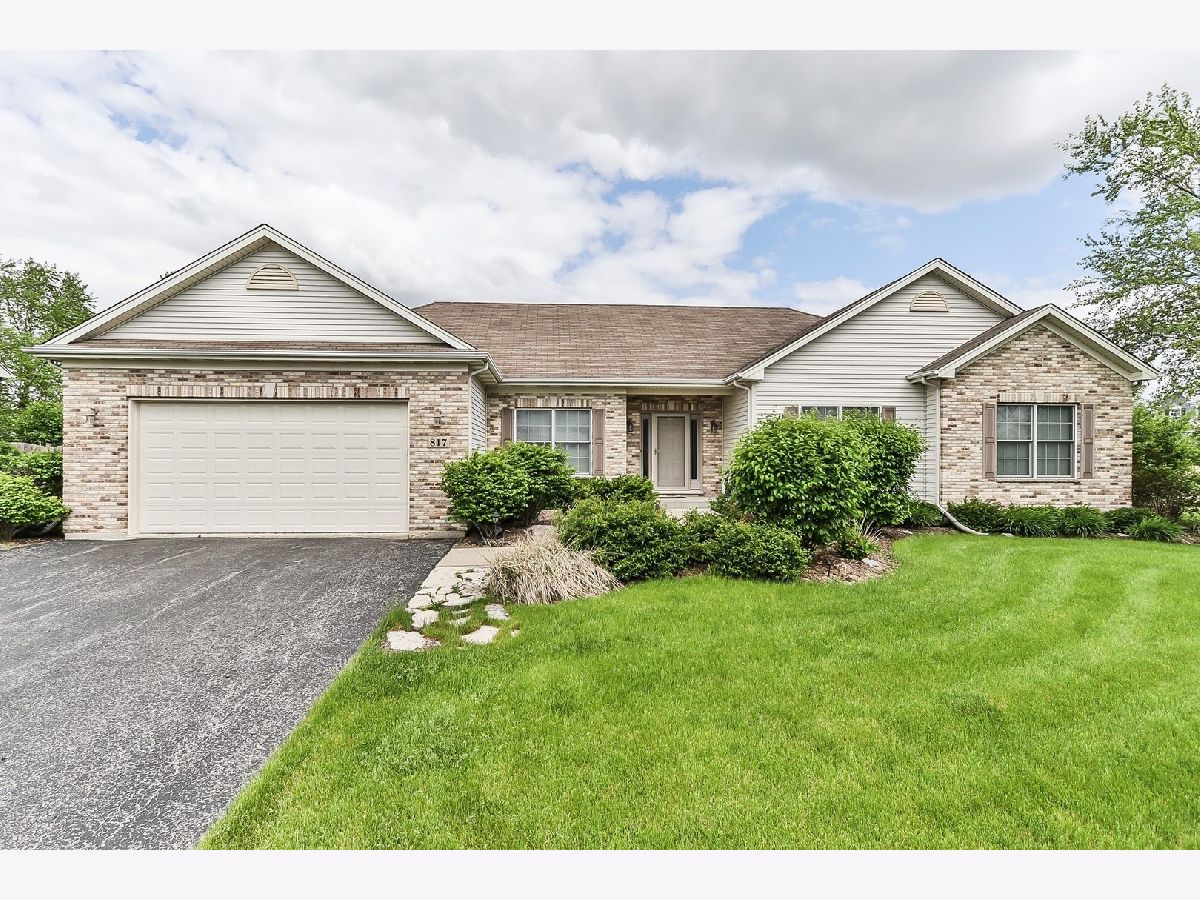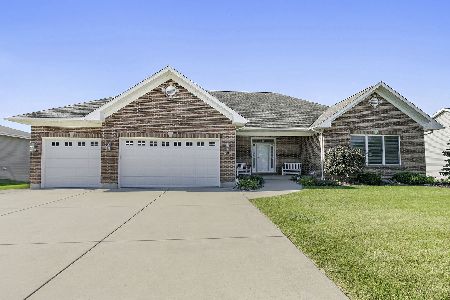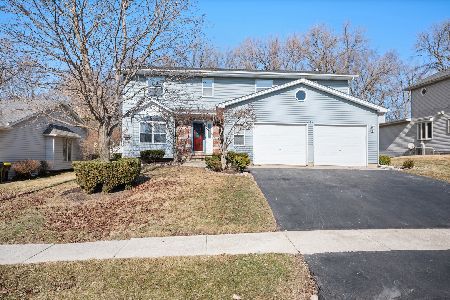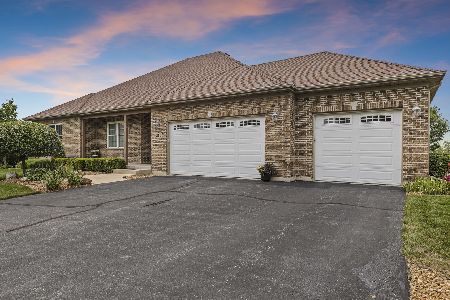817 Mark Lane, Hampshire, Illinois 60140
$302,600
|
Sold
|
|
| Status: | Closed |
| Sqft: | 2,179 |
| Cost/Sqft: | $138 |
| Beds: | 3 |
| Baths: | 3 |
| Year Built: | 2006 |
| Property Taxes: | $7,408 |
| Days On Market: | 2095 |
| Lot Size: | 0,35 |
Description
It's a good life at 817 Mark Lane! Move in ready and absolute perfect custom ranch! There is so very much to enjoy here! Wide open floor plan-very spacious rooms! Lots of windows help to make it so light bright and airy! Soaring vaulted ceiling. Hardwood floors-WOW! Brand new refrigerator and stove -other stainless appliances newer as well. Master bath has new ADA approved shower and also separate soaker tub. Great walk in closet. Super sized Rec Room in lower level will make you smile. Separate bar area too! Another bedroom with huge closet and full bathroom-excellent! Tandem 3 car garage with 11 Ft ceiling is an absolute bonus! Open backyard has huge 21x17 deck and a shed! And its fully fenced in. When we say its move in ready we mean it! Hurry on over today to see it for yourself!
Property Specifics
| Single Family | |
| — | |
| Ranch | |
| 2006 | |
| Full | |
| CUSTOM RANCH | |
| No | |
| 0.35 |
| Kane | |
| Hampshire Highlands | |
| 0 / Not Applicable | |
| None | |
| Public | |
| Public Sewer | |
| 10734174 | |
| 0127257009 |
Nearby Schools
| NAME: | DISTRICT: | DISTANCE: | |
|---|---|---|---|
|
Grade School
Hampshire Elementary School |
300 | — | |
|
Middle School
Hampshire Middle School |
300 | Not in DB | |
|
High School
Hampshire High School |
300 | Not in DB | |
Property History
| DATE: | EVENT: | PRICE: | SOURCE: |
|---|---|---|---|
| 20 Dec, 2019 | Sold | $280,000 | MRED MLS |
| 30 Nov, 2019 | Under contract | $288,000 | MRED MLS |
| — | Last price change | $290,000 | MRED MLS |
| 5 Oct, 2019 | Listed for sale | $299,000 | MRED MLS |
| 21 Jul, 2020 | Sold | $302,600 | MRED MLS |
| 7 Jun, 2020 | Under contract | $299,900 | MRED MLS |
| 3 Jun, 2020 | Listed for sale | $299,900 | MRED MLS |

Room Specifics
Total Bedrooms: 4
Bedrooms Above Ground: 3
Bedrooms Below Ground: 1
Dimensions: —
Floor Type: Hardwood
Dimensions: —
Floor Type: Hardwood
Dimensions: —
Floor Type: Carpet
Full Bathrooms: 3
Bathroom Amenities: Separate Shower,Handicap Shower,Double Sink
Bathroom in Basement: 1
Rooms: Deck,Foyer,Recreation Room,Storage,Walk In Closet
Basement Description: Finished,Egress Window
Other Specifics
| 3 | |
| Concrete Perimeter | |
| Asphalt | |
| Deck, Storms/Screens | |
| Fenced Yard | |
| 127X129 | |
| — | |
| Full | |
| Vaulted/Cathedral Ceilings, Bar-Wet, Hardwood Floors, First Floor Laundry, First Floor Full Bath, Walk-In Closet(s) | |
| Range, Microwave, Dishwasher, Refrigerator, Disposal, Stainless Steel Appliance(s) | |
| Not in DB | |
| Park, Curbs, Sidewalks, Street Lights, Street Paved | |
| — | |
| — | |
| Wood Burning, Gas Starter |
Tax History
| Year | Property Taxes |
|---|---|
| 2019 | $7,408 |
Contact Agent
Nearby Similar Homes
Nearby Sold Comparables
Contact Agent
Listing Provided By
RE/MAX Suburban






