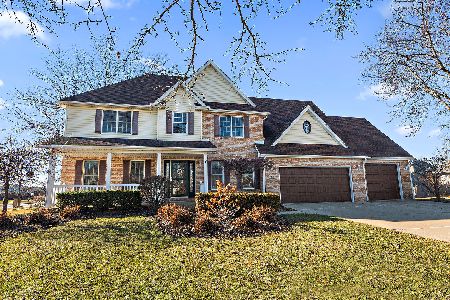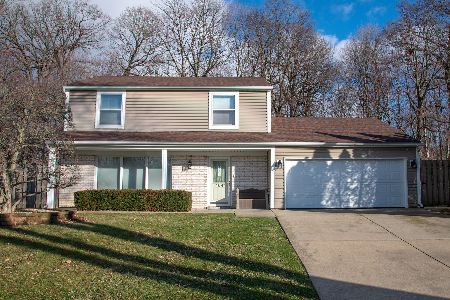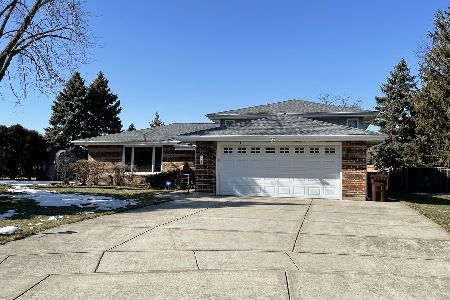817 Piper Drive, New Lenox, Illinois 60451
$275,000
|
Sold
|
|
| Status: | Closed |
| Sqft: | 1,800 |
| Cost/Sqft: | $158 |
| Beds: | 3 |
| Baths: | 3 |
| Year Built: | 1981 |
| Property Taxes: | $6,967 |
| Days On Market: | 2415 |
| Lot Size: | 0,26 |
Description
The before and after of this house is amazing! Updates from top to bottom, where to start? Whole house has hand-scraped engineered wood floors. Wood-burning, gas fireplace completely redone with new stone. Family room has recessed lighting. Modern light fixtures throughout whole house. Home has first floor master bedroom with full bath - dual-sided shower, all upgraded. Two bedrooms upstairs with full bathroom. Upstairs storage room could be turned into a small office or upstairs closet. Kitchen boasts all newer (2017) stainless steel appliances with nice-sized eat in kitchen area and a walk-in pantry. Two car garage has room for extra storage as well. Step into the huge fenced backyard that backs up to field - extra privacy! House located on tree-lined, rounded corner, far enough from 30 to maintain peace and quiet while still close enough to grocery store, restaurants, and interstate access. Awesome New Lenox schools!
Property Specifics
| Single Family | |
| — | |
| — | |
| 1981 | |
| None | |
| — | |
| No | |
| 0.26 |
| Will | |
| Aero Haven | |
| 0 / Not Applicable | |
| None | |
| Lake Michigan | |
| Public Sewer | |
| 10428048 | |
| 1508211010090000 |
Nearby Schools
| NAME: | DISTRICT: | DISTANCE: | |
|---|---|---|---|
|
Grade School
Nelson Ridge/nelson Prairie Elem |
122 | — | |
|
Middle School
Liberty Junior High School |
122 | Not in DB | |
|
High School
Lincoln-way West High School |
210 | Not in DB | |
Property History
| DATE: | EVENT: | PRICE: | SOURCE: |
|---|---|---|---|
| 29 Apr, 2016 | Sold | $216,000 | MRED MLS |
| 22 Mar, 2016 | Under contract | $219,900 | MRED MLS |
| 1 Mar, 2016 | Listed for sale | $219,900 | MRED MLS |
| 26 Aug, 2019 | Sold | $275,000 | MRED MLS |
| 16 Jul, 2019 | Under contract | $285,000 | MRED MLS |
| 24 Jun, 2019 | Listed for sale | $285,000 | MRED MLS |
| 31 May, 2024 | Sold | $415,000 | MRED MLS |
| 6 May, 2024 | Under contract | $400,000 | MRED MLS |
| 2 May, 2024 | Listed for sale | $400,000 | MRED MLS |
Room Specifics
Total Bedrooms: 3
Bedrooms Above Ground: 3
Bedrooms Below Ground: 0
Dimensions: —
Floor Type: Hardwood
Dimensions: —
Floor Type: Hardwood
Full Bathrooms: 3
Bathroom Amenities: Double Shower
Bathroom in Basement: 0
Rooms: Office,Foyer
Basement Description: Slab
Other Specifics
| 2 | |
| Concrete Perimeter | |
| Asphalt | |
| Patio | |
| Cul-De-Sac,Fenced Yard,Irregular Lot | |
| 28 X 124 X 50 X 152 X 56 | |
| — | |
| Full | |
| Vaulted/Cathedral Ceilings, First Floor Bedroom, First Floor Laundry, First Floor Full Bath, Walk-In Closet(s) | |
| Range, Microwave, Dishwasher, Refrigerator, Washer, Dryer, Stainless Steel Appliance(s) | |
| Not in DB | |
| Sidewalks, Street Lights, Street Paved | |
| — | |
| — | |
| Wood Burning, Gas Starter |
Tax History
| Year | Property Taxes |
|---|---|
| 2016 | $6,213 |
| 2019 | $6,967 |
| 2024 | $8,094 |
Contact Agent
Nearby Similar Homes
Nearby Sold Comparables
Contact Agent
Listing Provided By
Slack Realty Group







