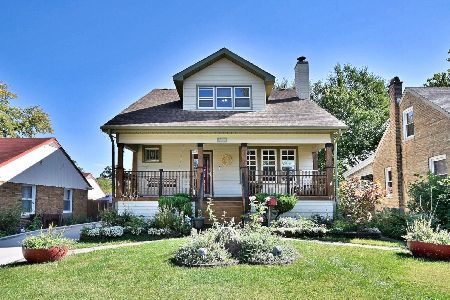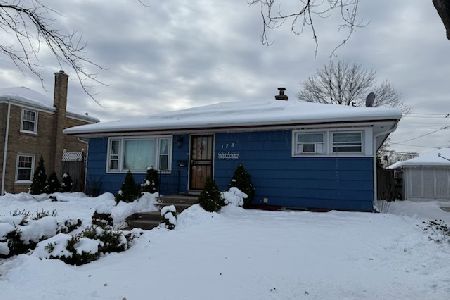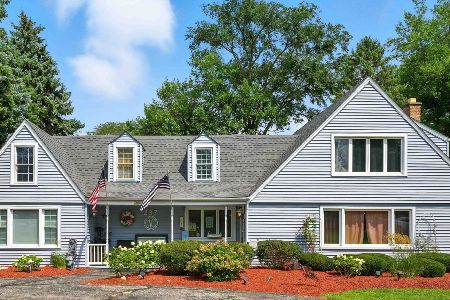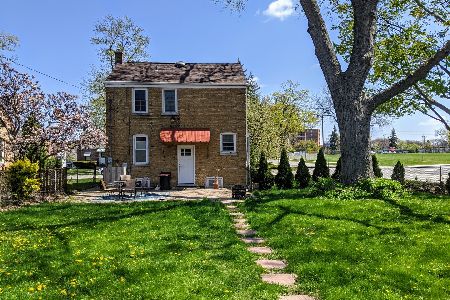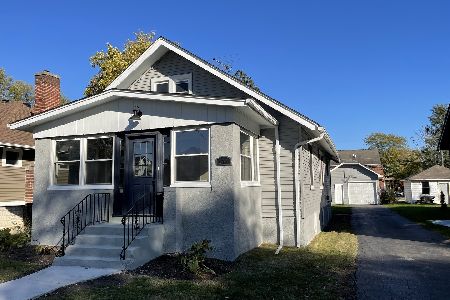817 Plentywood Lane, Bensenville, Illinois 60106
$435,000
|
Sold
|
|
| Status: | Closed |
| Sqft: | 2,166 |
| Cost/Sqft: | $207 |
| Beds: | 4 |
| Baths: | 3 |
| Year Built: | 1984 |
| Property Taxes: | $8,159 |
| Days On Market: | 1685 |
| Lot Size: | 0,23 |
Description
MULTIPLE OFFERS. FINAL AND BEST OFFER BY 10:00 PM AUGUST 15TH. One-of-a-kind, sun-filled, and move-in-ready! Stunning 4 bedroom design on a quiet, family-friendly cul-de-sac. This spacious home features a vaulted skylight and open staircase foyer, stunning vaulted living room ceiling with skylight, dining room with classic French/sliding glass doors opening to a partial wrap-around deck, perfect for entertaining, kitchen with breakfast bar, featuring a 3rd skylight, and beautiful maple cabinets, and a sizeable office/4th bedroom with a French Door. The main level boasts a large laundry/mudroom with washer/dryer, modern 1/2 bath, master bedroom with sliding glass doors, and spa-like ensuite bathroom including a sleek double vanity and a Moen digital full steam shower with tub, two additional sizeable bedrooms, and updated full bath on the Lookout lower level with cozy family room, fireplace, and sliding glass doors opening to a 2nd partial wrap-around patio and landscape-designed private backyard space. Hardwood flooring, newly painted inside and out, new windowpanes, solid wood doors throughout, a 2 1/2 car garage, manicured lawn, and so much more! Gorgeous home can be sold furnished, including lighting and fixtures, high-end entertainment, and a whole-house audio system. Picturesque community offers parks, ice-arena, newly constructed Bo Jackson's Elite Sports Dome, recreation center, waterpark, White Pines golf course, and extensive bike/jogging path.
Property Specifics
| Single Family | |
| — | |
| Tri-Level | |
| 1984 | |
| Full | |
| — | |
| No | |
| 0.23 |
| Du Page | |
| — | |
| — / Not Applicable | |
| None | |
| Lake Michigan | |
| Public Sewer | |
| 11120268 | |
| 0314301015 |
Nearby Schools
| NAME: | DISTRICT: | DISTANCE: | |
|---|---|---|---|
|
Grade School
W A Johnson Elementary School |
2 | — | |
|
Middle School
Blackhawk Middle School |
2 | Not in DB | |
|
High School
Fenton High School |
100 | Not in DB | |
Property History
| DATE: | EVENT: | PRICE: | SOURCE: |
|---|---|---|---|
| 1 Oct, 2021 | Sold | $435,000 | MRED MLS |
| 15 Aug, 2021 | Under contract | $449,000 | MRED MLS |
| — | Last price change | $469,900 | MRED MLS |
| 11 Jun, 2021 | Listed for sale | $497,900 | MRED MLS |
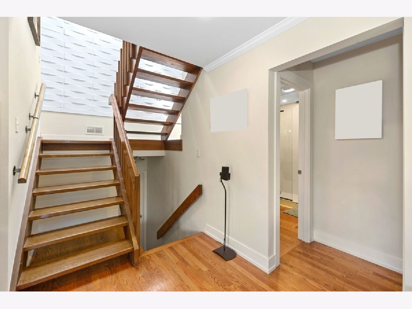
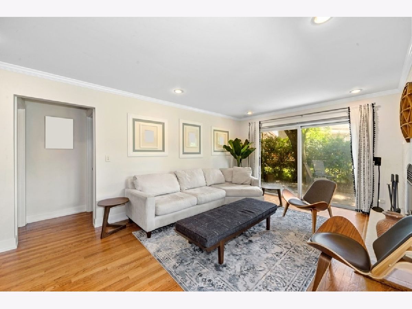
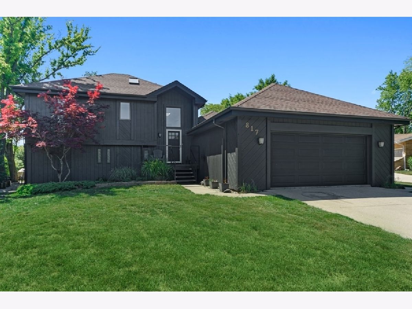
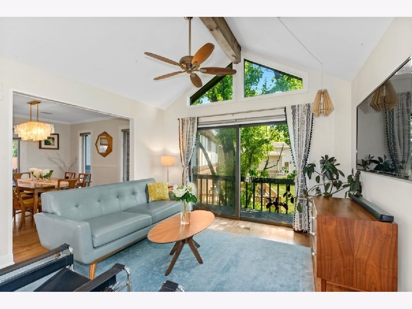
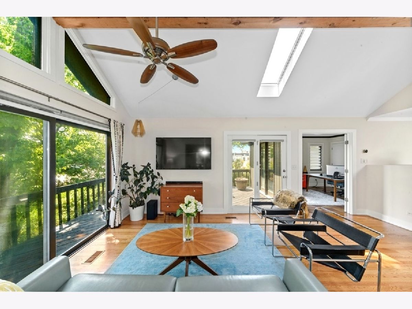
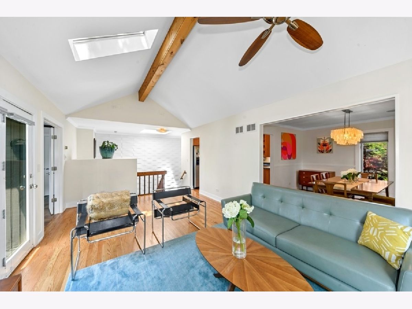
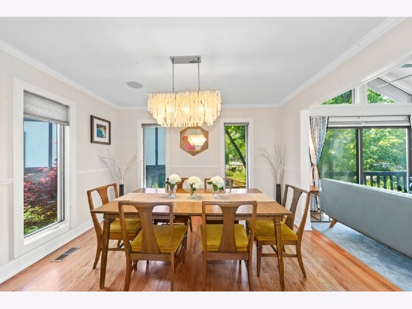
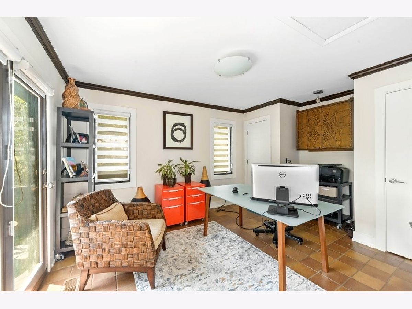
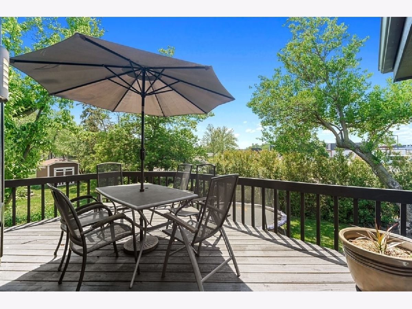
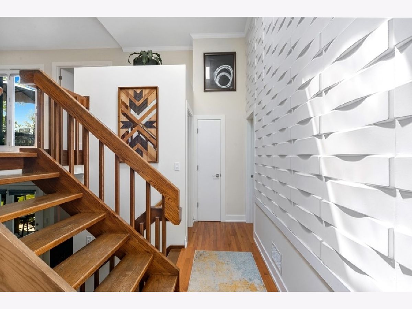
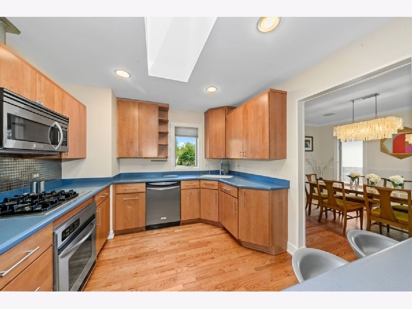
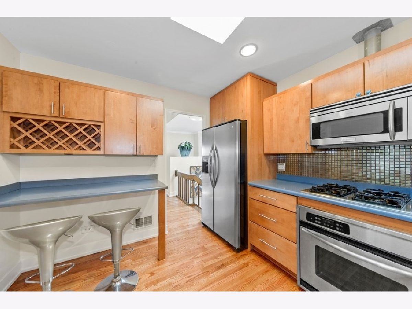
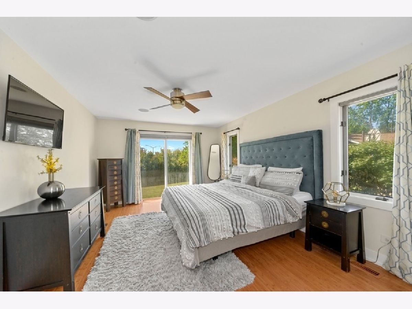
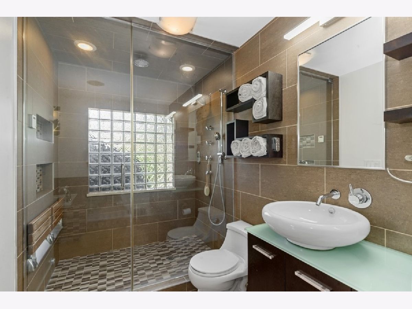
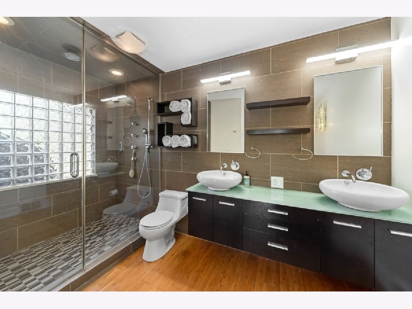
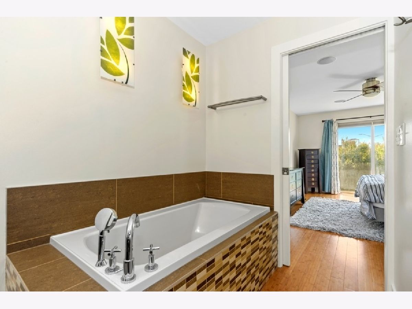
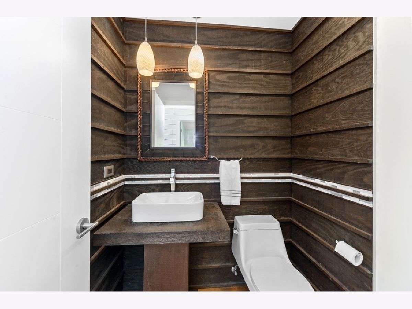
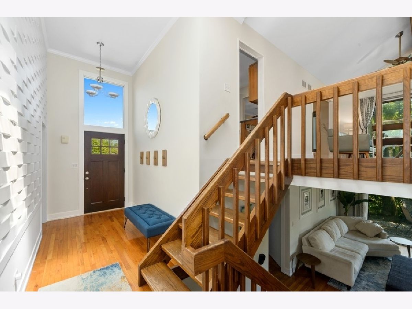
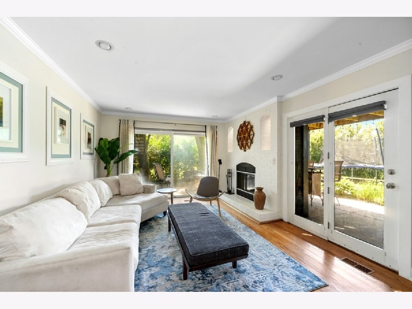
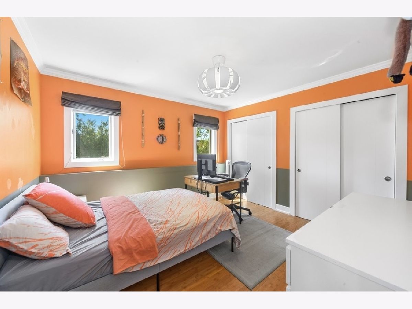
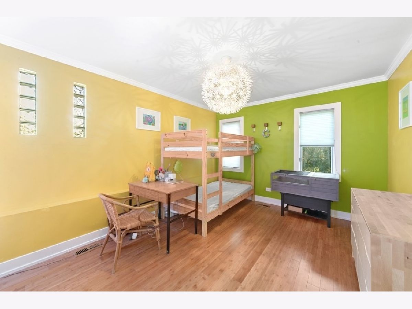
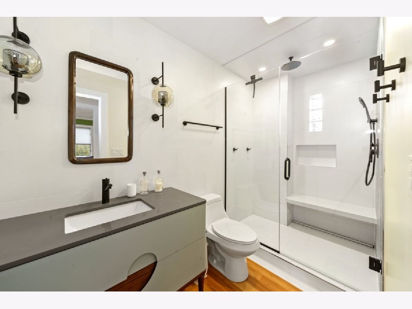
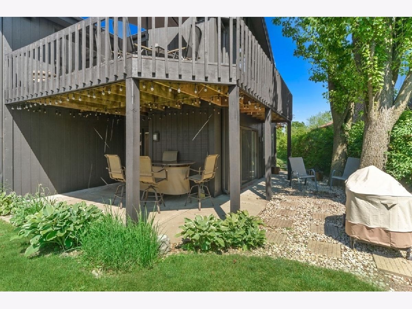
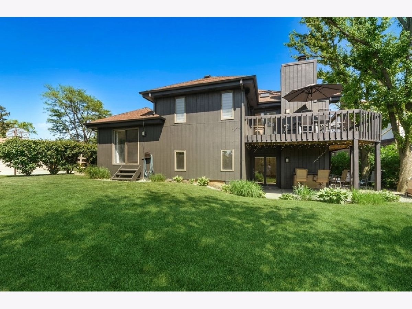
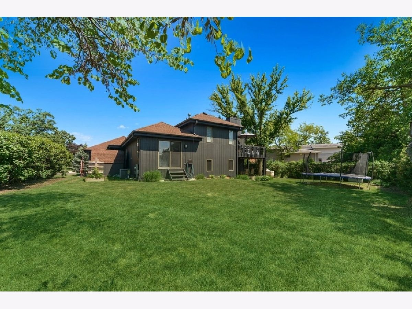
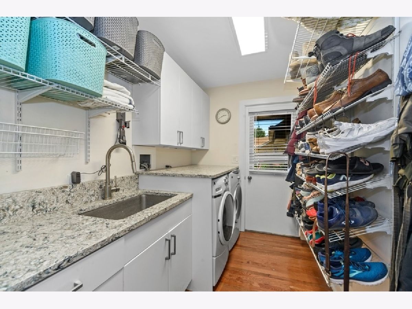
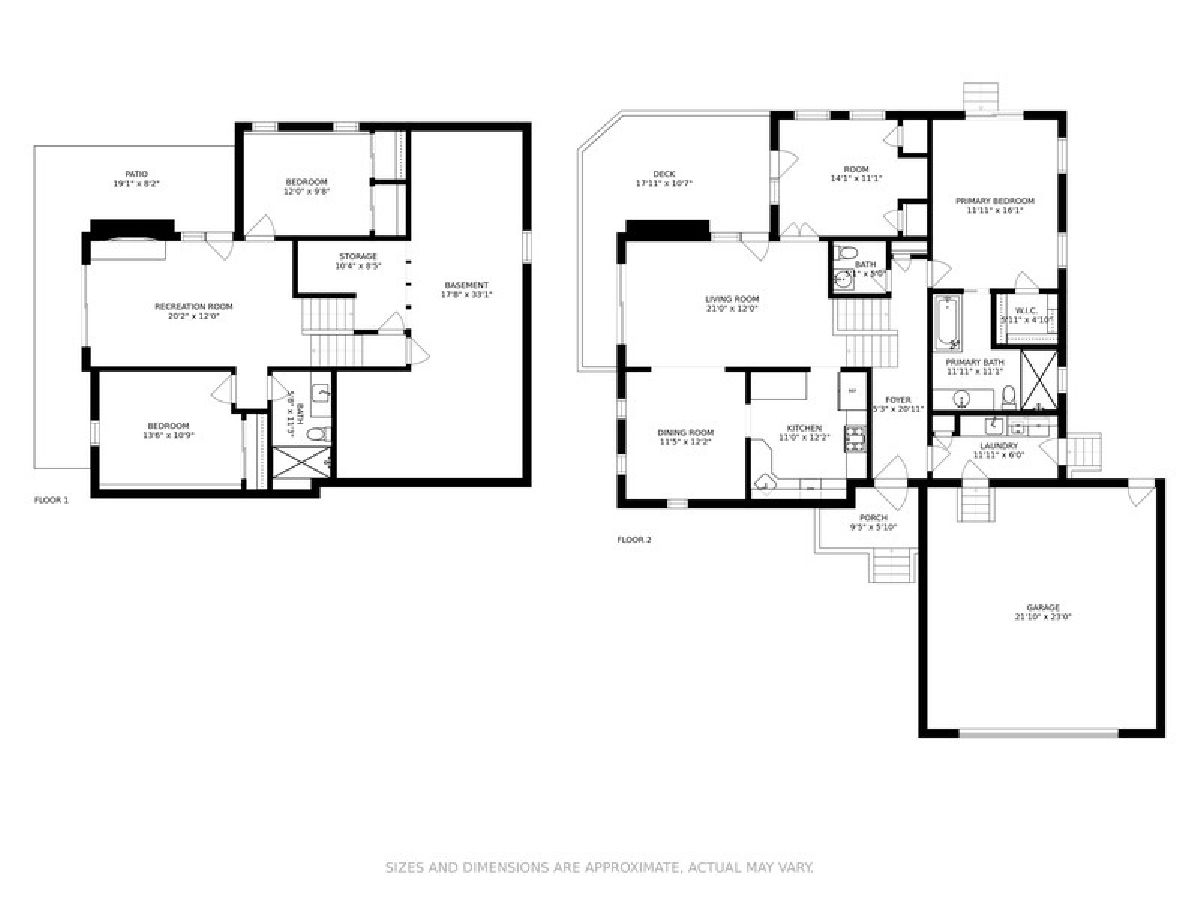
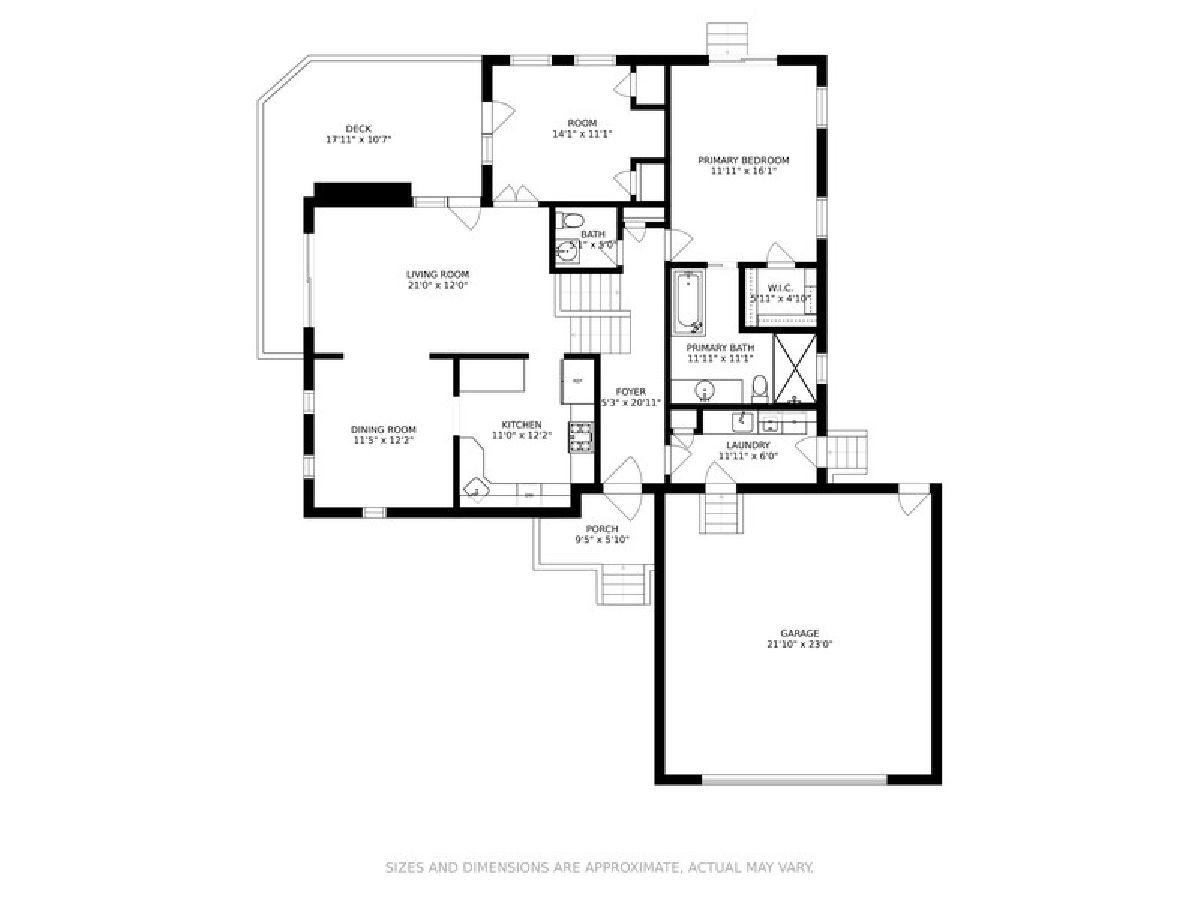
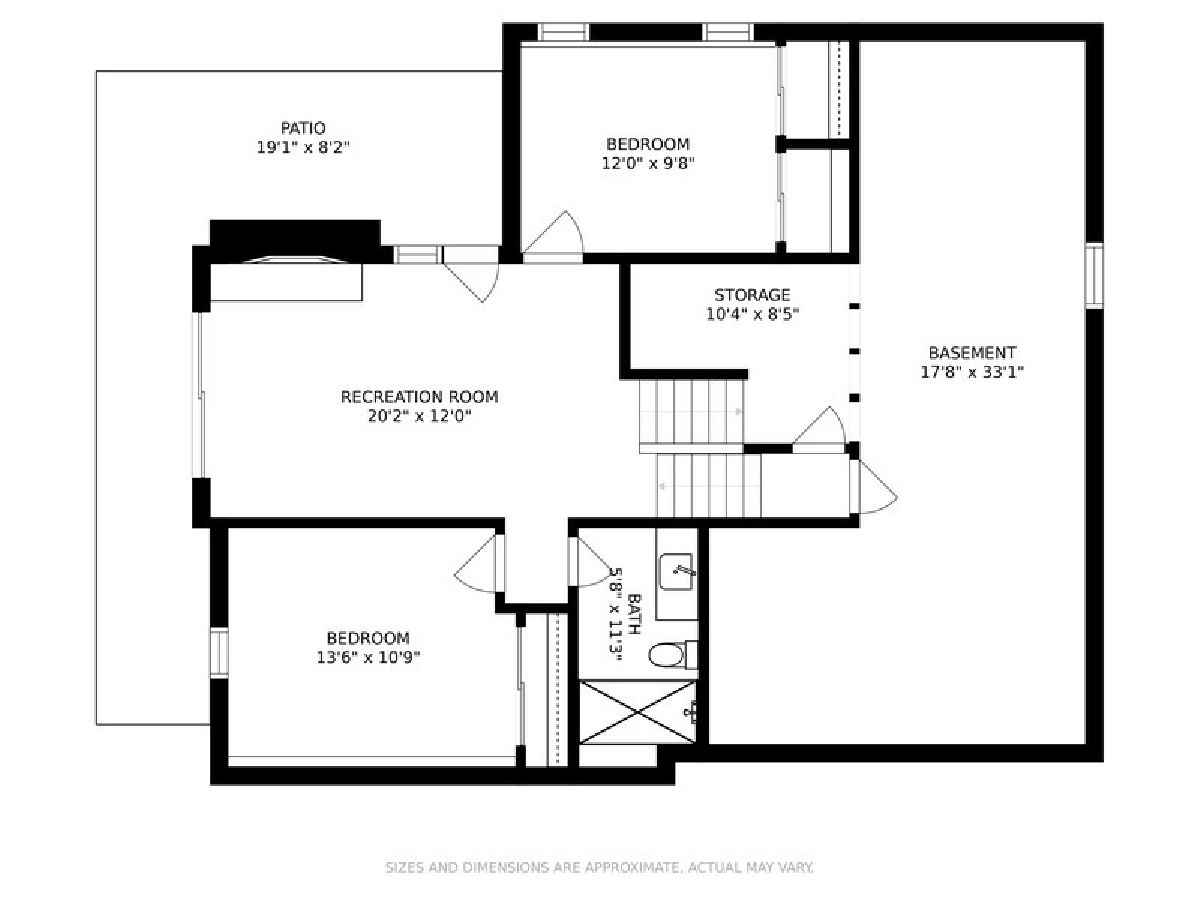
Room Specifics
Total Bedrooms: 4
Bedrooms Above Ground: 4
Bedrooms Below Ground: 0
Dimensions: —
Floor Type: Hardwood
Dimensions: —
Floor Type: Hardwood
Dimensions: —
Floor Type: Ceramic Tile
Full Bathrooms: 3
Bathroom Amenities: Steam Shower,Double Sink,Soaking Tub
Bathroom in Basement: 0
Rooms: Family Room
Basement Description: Unfinished
Other Specifics
| 2.5 | |
| — | |
| Concrete | |
| Deck, Patio | |
| Cul-De-Sac | |
| 10019 | |
| — | |
| Full | |
| Vaulted/Cathedral Ceilings, Skylight(s), Sauna/Steam Room, Hardwood Floors, First Floor Bedroom, First Floor Laundry, First Floor Full Bath | |
| Range, Microwave, Dishwasher, Refrigerator, Washer, Dryer, Gas Oven, Range Hood | |
| Not in DB | |
| Park, Pool, Tennis Court(s), Sidewalks, Street Lights, Street Paved | |
| — | |
| — | |
| — |
Tax History
| Year | Property Taxes |
|---|---|
| 2021 | $8,159 |
Contact Agent
Nearby Similar Homes
Nearby Sold Comparables
Contact Agent
Listing Provided By
Berkshire Hathaway HomeServices Chicago

