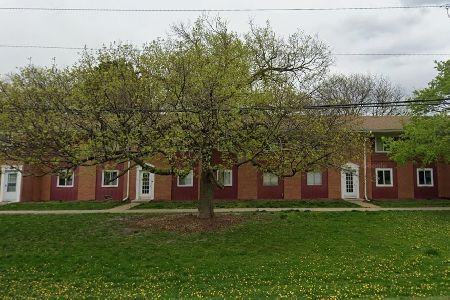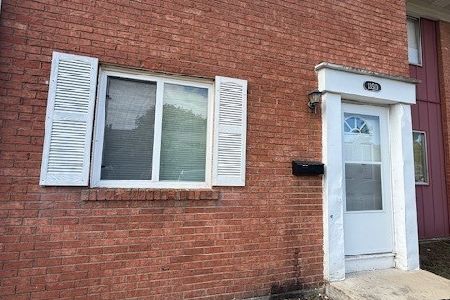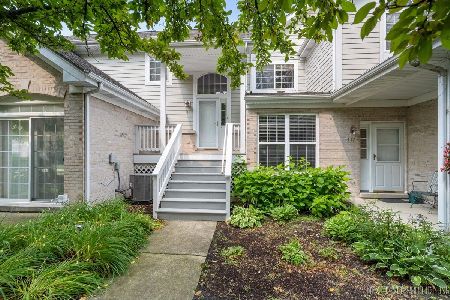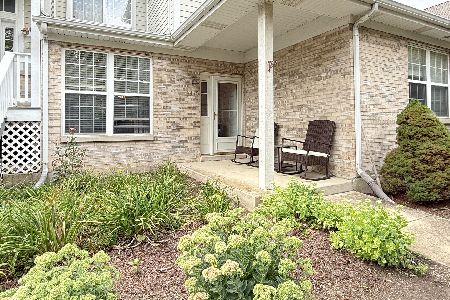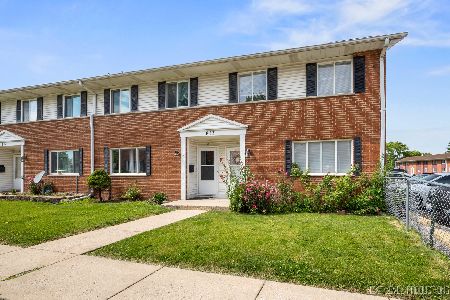817 Randall Road, Aurora, Illinois 60506
$103,000
|
Sold
|
|
| Status: | Closed |
| Sqft: | 1,100 |
| Cost/Sqft: | $100 |
| Beds: | 3 |
| Baths: | 1 |
| Year Built: | 1964 |
| Property Taxes: | $796 |
| Days On Market: | 2455 |
| Lot Size: | 0,00 |
Description
Spring has sprung and out popped this GORGEOUS 3 Bedroom Home!! Trendy decor, NEW stainless appliances, NEW white cabinetry, NEW granite counters, NEW carpet, NEWly renovated bath, full basement, and a fantastic price! All of this PLUS a stellar location near shopping, dining, and loads of entertainment. Ditch the snow boots and grab the tennis shoes ... you'll need to run to see this beauty before its gone as fast as it popped up!
Property Specifics
| Condos/Townhomes | |
| 2 | |
| — | |
| 1964 | |
| Full | |
| — | |
| No | |
| — |
| Kane | |
| Randall West | |
| 120 / Monthly | |
| Insurance,Exterior Maintenance,Lawn Care,Scavenger,Snow Removal | |
| Public | |
| Public Sewer | |
| 10317804 | |
| 1517402129 |
Nearby Schools
| NAME: | DISTRICT: | DISTANCE: | |
|---|---|---|---|
|
Grade School
Mccleery Elementary School |
129 | — | |
|
Middle School
Jefferson Middle School |
129 | Not in DB | |
|
High School
West Aurora High School |
129 | Not in DB | |
Property History
| DATE: | EVENT: | PRICE: | SOURCE: |
|---|---|---|---|
| 14 Jun, 2019 | Sold | $103,000 | MRED MLS |
| 4 May, 2019 | Under contract | $109,900 | MRED MLS |
| 22 Mar, 2019 | Listed for sale | $113,000 | MRED MLS |
Room Specifics
Total Bedrooms: 3
Bedrooms Above Ground: 3
Bedrooms Below Ground: 0
Dimensions: —
Floor Type: Carpet
Dimensions: —
Floor Type: Carpet
Full Bathrooms: 1
Bathroom Amenities: —
Bathroom in Basement: 0
Rooms: No additional rooms
Basement Description: Partially Finished
Other Specifics
| — | |
| Concrete Perimeter | |
| — | |
| — | |
| — | |
| 20X61 | |
| — | |
| None | |
| — | |
| Range, Microwave, Dishwasher, Refrigerator, Stainless Steel Appliance(s) | |
| Not in DB | |
| — | |
| — | |
| Park | |
| — |
Tax History
| Year | Property Taxes |
|---|---|
| 2019 | $796 |
Contact Agent
Nearby Similar Homes
Nearby Sold Comparables
Contact Agent
Listing Provided By
Southwestern Real Estate, Inc.

