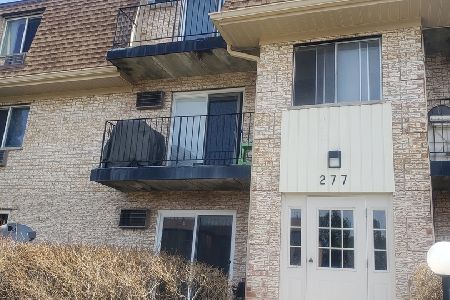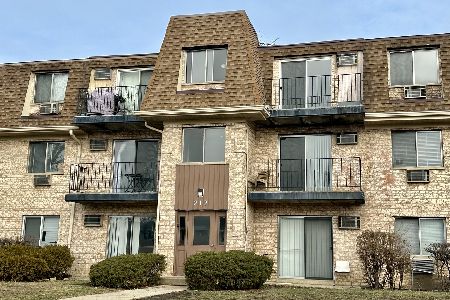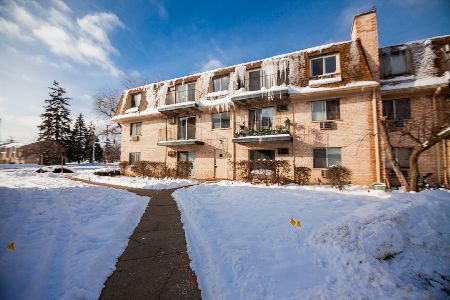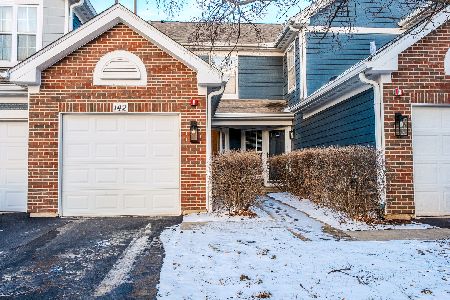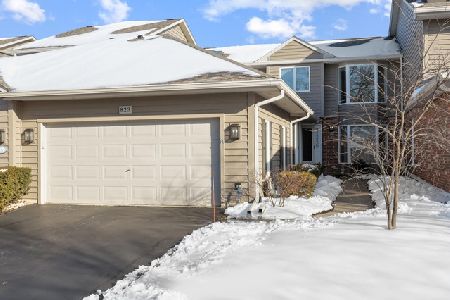817 Saddlewood Drive, Glen Ellyn, Illinois 60137
$390,000
|
Sold
|
|
| Status: | Closed |
| Sqft: | 2,062 |
| Cost/Sqft: | $194 |
| Beds: | 3 |
| Baths: | 3 |
| Year Built: | 1982 |
| Property Taxes: | $8,366 |
| Days On Market: | 2077 |
| Lot Size: | 0,00 |
Description
Some comparison shopping will convince the savvy buyer that this is the best buy in Saddlewood! Beautifully rehabbed and upgraded from top to bottom, not one surface left untouched. A lucky buyer will enjoy and amazing list of improvements and upgrades. All new top of the line kitchen with all stainless appliances and the neatest stainless sink on the market, all new baths, newly installed hardwood floors on the first floor and second floor landing, new paint and carpet throughout. End unit with bay windows is flooded with sunlight, lovely views and privacy, this townhouse is a keeper. First floor family room with full bath nearby offers convenient option of using it as a 3rd bedroom. Enjoy the benefits of a well-run association, with all new roofs completed last year and newer exterior paint. Three full baths, fireplace and full basement all add to the value of this fine property. Take advantage of the pretty views from newer deck which is open to expansive green space. Such easy access to town, schools and transportation. This is a winner through and through!
Property Specifics
| Condos/Townhomes | |
| 2 | |
| — | |
| 1982 | |
| Full | |
| — | |
| No | |
| — |
| Du Page | |
| — | |
| 425 / Monthly | |
| Insurance,Exterior Maintenance,Lawn Care,Scavenger,Snow Removal | |
| Lake Michigan,Public | |
| Public Sewer | |
| 10722263 | |
| 0503413011 |
Property History
| DATE: | EVENT: | PRICE: | SOURCE: |
|---|---|---|---|
| 19 Feb, 2020 | Sold | $257,500 | MRED MLS |
| 5 Feb, 2020 | Under contract | $279,000 | MRED MLS |
| 31 Jan, 2020 | Listed for sale | $279,000 | MRED MLS |
| 6 Oct, 2020 | Sold | $390,000 | MRED MLS |
| 20 Aug, 2020 | Under contract | $399,900 | MRED MLS |
| — | Last price change | $410,000 | MRED MLS |
| 20 May, 2020 | Listed for sale | $410,000 | MRED MLS |

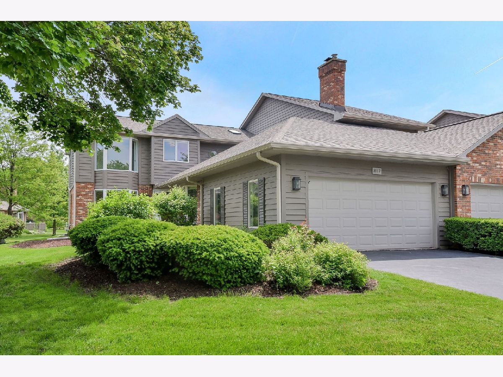
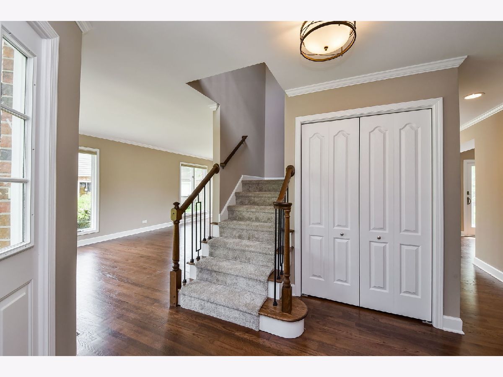
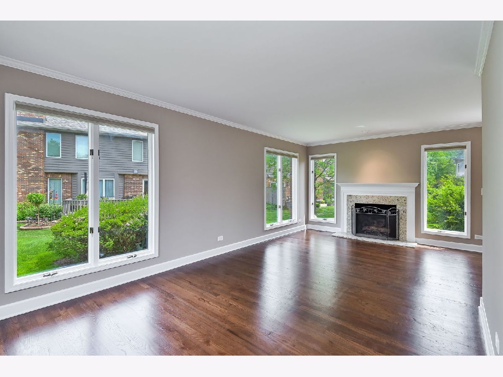
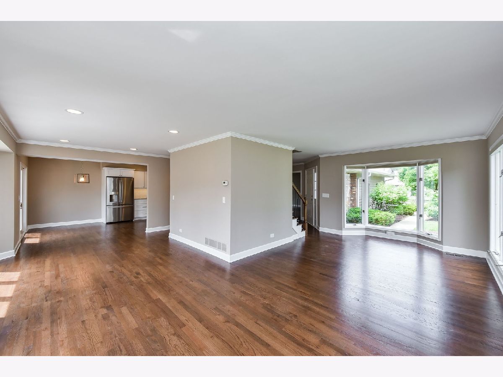
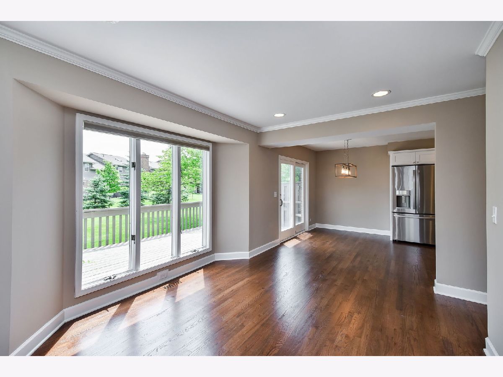
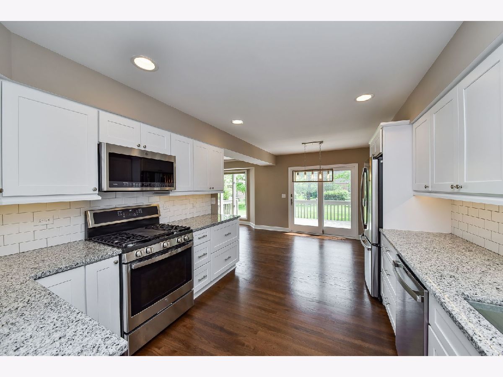
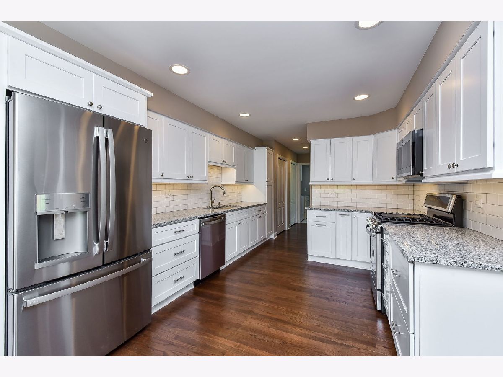
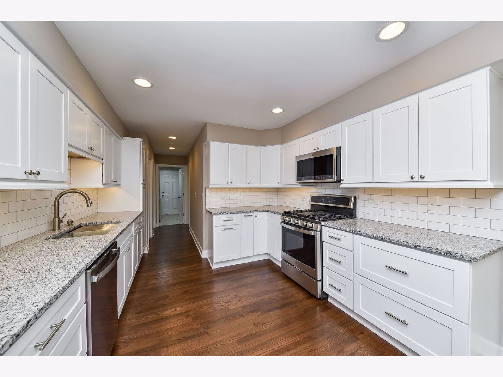
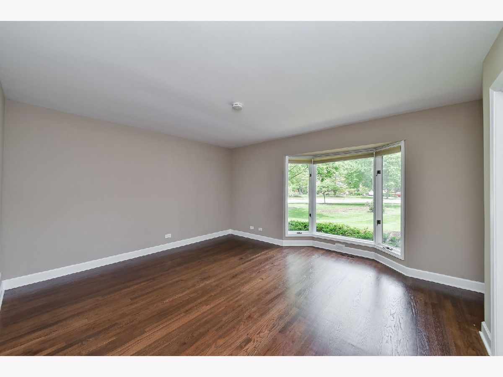
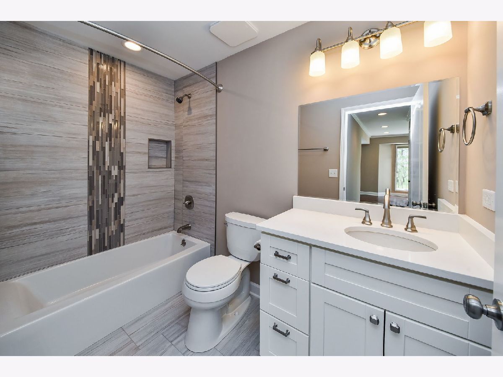
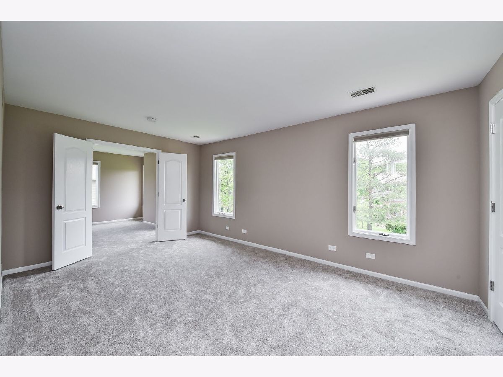
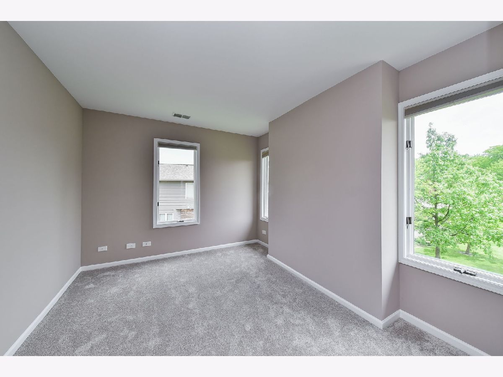
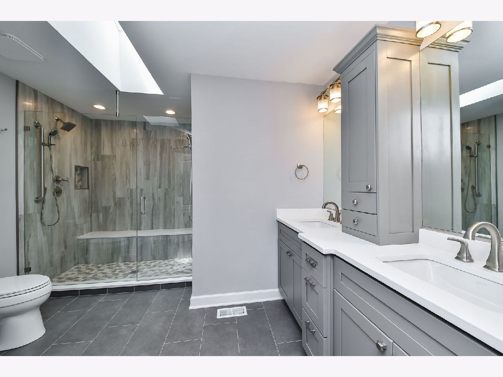
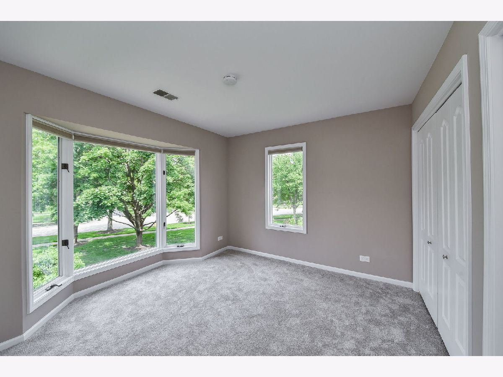
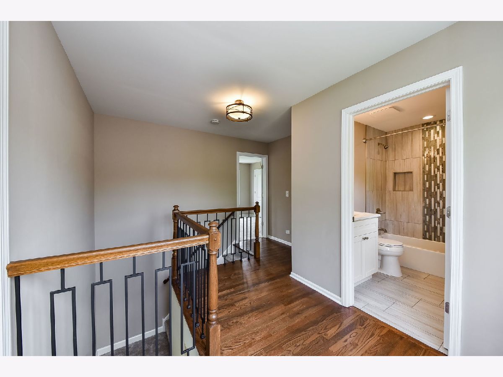
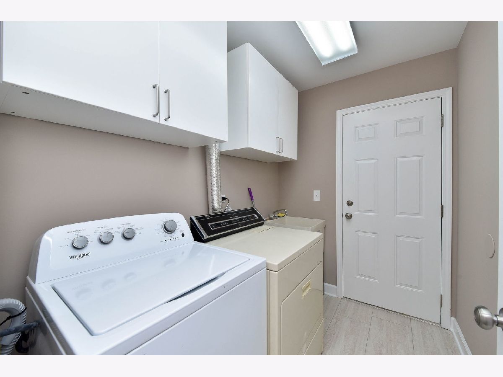
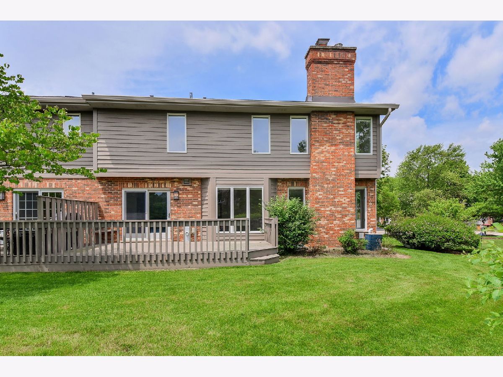
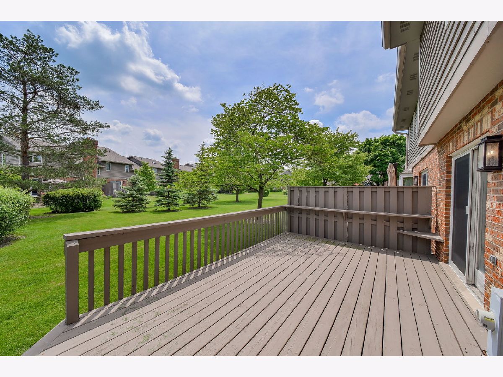
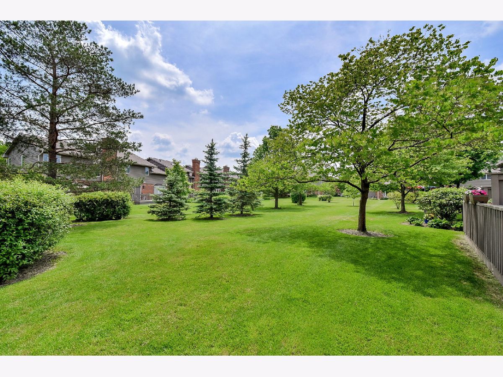
Room Specifics
Total Bedrooms: 3
Bedrooms Above Ground: 3
Bedrooms Below Ground: 0
Dimensions: —
Floor Type: Carpet
Dimensions: —
Floor Type: Hardwood
Full Bathrooms: 3
Bathroom Amenities: —
Bathroom in Basement: 0
Rooms: Breakfast Room,Den
Basement Description: Unfinished
Other Specifics
| 2 | |
| — | |
| — | |
| — | |
| — | |
| COMMON | |
| — | |
| Full | |
| — | |
| Range, Microwave, Dishwasher, Refrigerator | |
| Not in DB | |
| — | |
| — | |
| — | |
| Gas Log |
Tax History
| Year | Property Taxes |
|---|---|
| 2020 | $8,037 |
| 2020 | $8,366 |
Contact Agent
Nearby Similar Homes
Nearby Sold Comparables
Contact Agent
Listing Provided By
Keller Williams Premiere Properties

