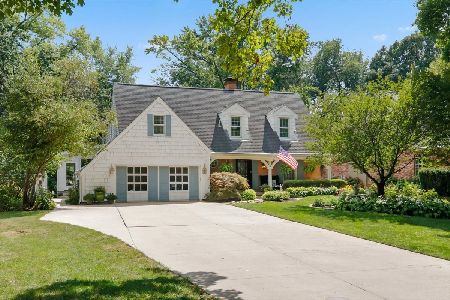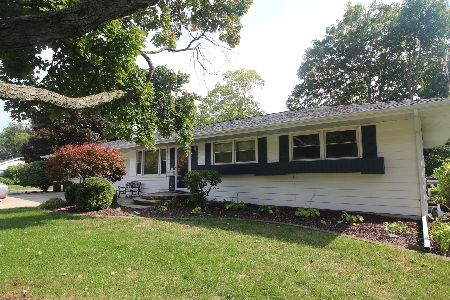817 Sheridan Road, Normal, Illinois 61761
$200,000
|
Sold
|
|
| Status: | Closed |
| Sqft: | 2,544 |
| Cost/Sqft: | $77 |
| Beds: | 3 |
| Baths: | 1 |
| Year Built: | 1962 |
| Property Taxes: | $3,576 |
| Days On Market: | 760 |
| Lot Size: | 0,28 |
Description
Beautifully maintained move in ready ranch in sought after Robinhood neighborhood on large corner lot. Living room features new laminate flooring March (22)and fresh paint. The updated kitchen has wood cabinets, under-cabinet lighting, pantry, newer stainless steel appliances (20) and a baywindow over the sink with a great view of the large backyard. The dining room addition features vaulted ceilings, beautiful natural light and new sliding glass door with easy access to your freshly painted back deck. Large fenced portion of the yard, and additional yard beyond the fence featuring raised garden beds. New flooring in the basement Nov (22), and fresh paint summer of (23) great family room, with additional craft room/or playroom. The basement also showcases a large laundry room and workspace with built-in work bench, and 2 "bonus" rooms. The oversized 2 car attached garage has a new storage loft installed giving you even more storage. Storage is not a problem here! Furnace (19), Garage door openers (18), roof (13) exterior of the home painted (21) radon mitigation system installed (21) new exterior entry doors (22) new bathroom floor (22). Call to schedule your private tour today.
Property Specifics
| Single Family | |
| — | |
| — | |
| 1962 | |
| — | |
| — | |
| No | |
| 0.28 |
| Mc Lean | |
| Robinwood | |
| — / Not Applicable | |
| — | |
| — | |
| — | |
| 11946570 | |
| 1434202009 |
Nearby Schools
| NAME: | DISTRICT: | DISTANCE: | |
|---|---|---|---|
|
Grade School
Colene Hoose Elementary |
5 | — | |
|
Middle School
Chiddix Jr High |
5 | Not in DB | |
|
High School
Normal Community West High Schoo |
5 | Not in DB | |
Property History
| DATE: | EVENT: | PRICE: | SOURCE: |
|---|---|---|---|
| 6 Nov, 2020 | Sold | $145,000 | MRED MLS |
| 23 Oct, 2020 | Under contract | $150,000 | MRED MLS |
| — | Last price change | $154,900 | MRED MLS |
| 3 Oct, 2020 | Listed for sale | $154,900 | MRED MLS |
| 26 Jan, 2024 | Sold | $200,000 | MRED MLS |
| 22 Dec, 2023 | Under contract | $195,900 | MRED MLS |
| 21 Dec, 2023 | Listed for sale | $195,900 | MRED MLS |
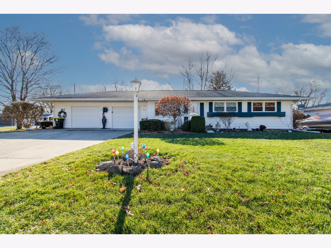
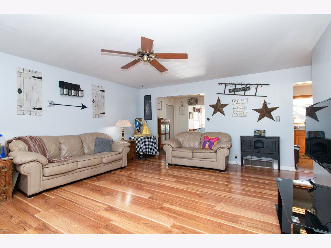
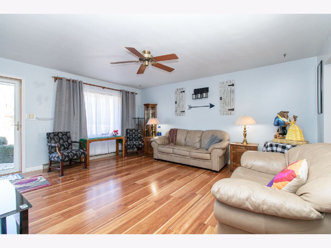
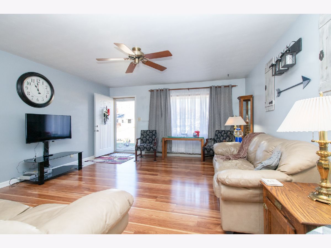
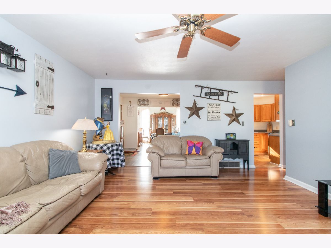
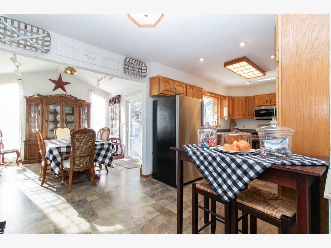
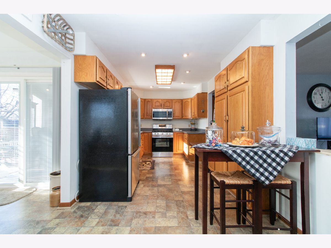
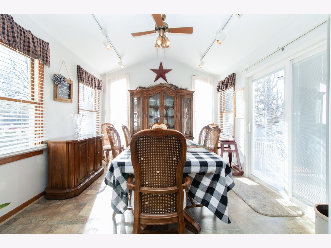
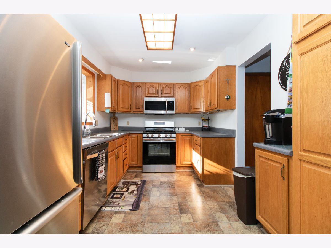
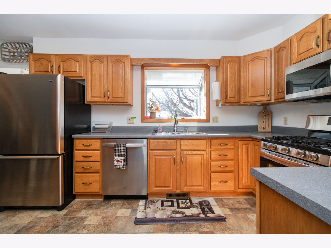
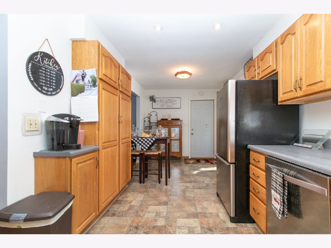
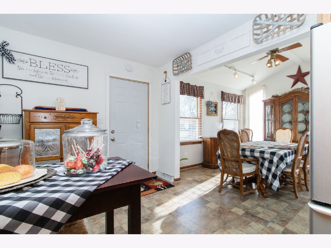
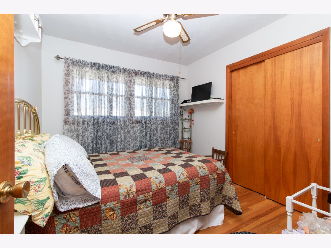
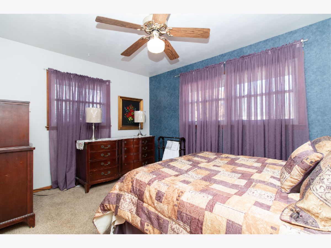
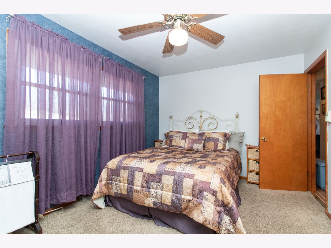
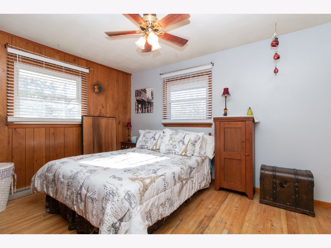
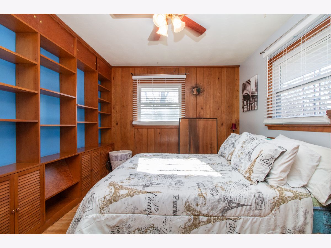
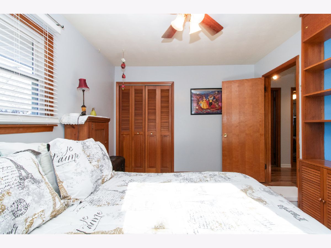
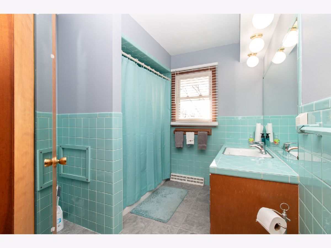
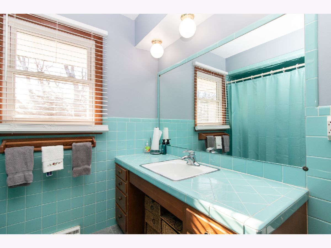
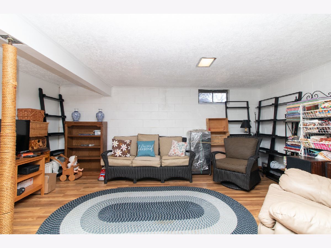
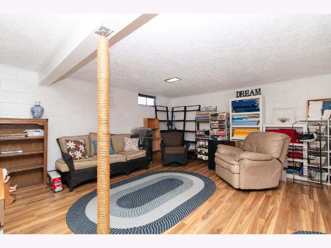
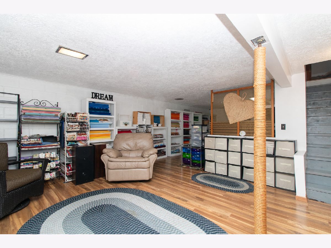
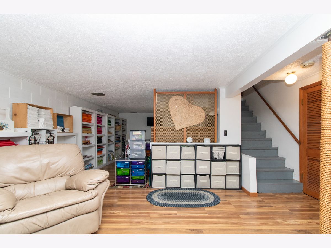
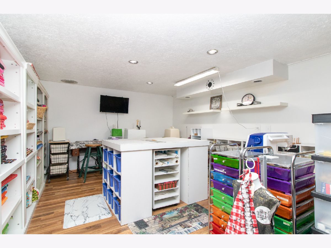
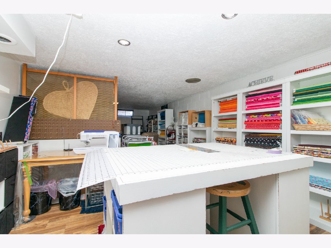
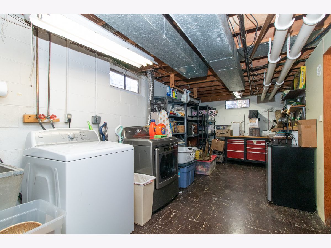
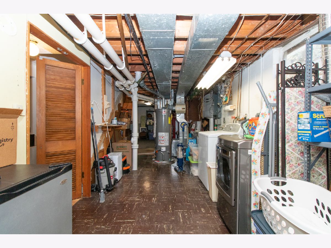
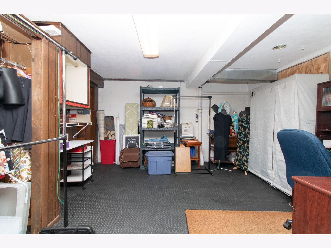
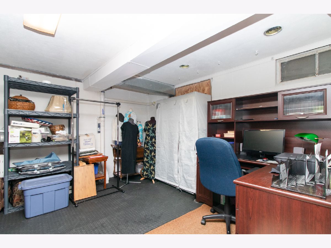
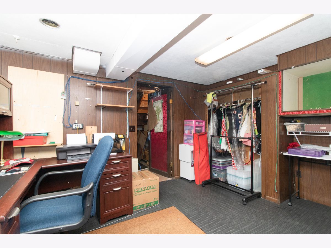
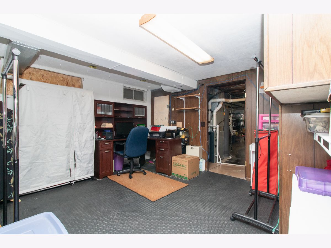
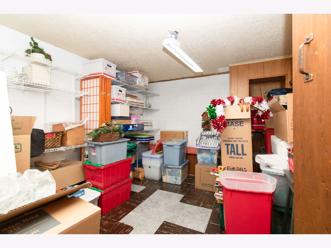
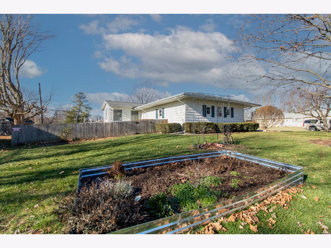
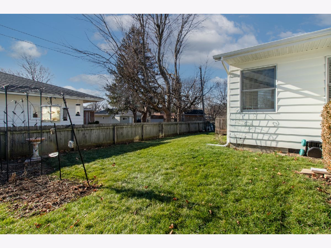
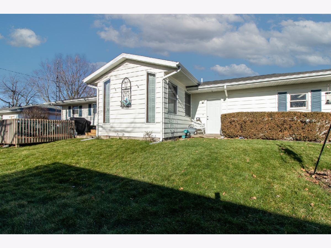
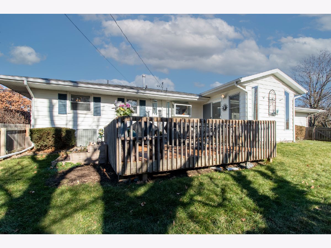
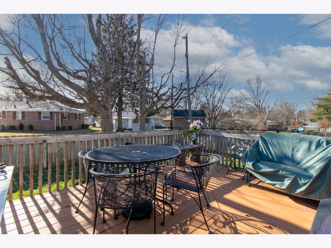
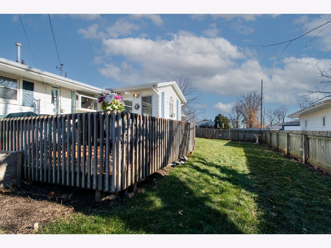
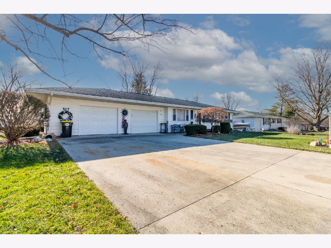
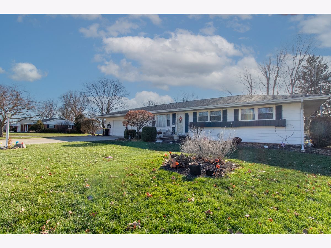
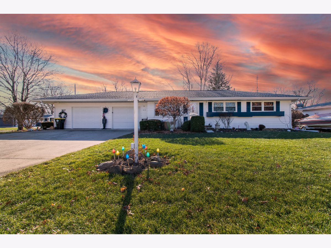
Room Specifics
Total Bedrooms: 3
Bedrooms Above Ground: 3
Bedrooms Below Ground: 0
Dimensions: —
Floor Type: —
Dimensions: —
Floor Type: —
Full Bathrooms: 1
Bathroom Amenities: —
Bathroom in Basement: 0
Rooms: —
Basement Description: Partially Finished,Crawl
Other Specifics
| 2 | |
| — | |
| Concrete | |
| — | |
| — | |
| 110 X 110 | |
| — | |
| — | |
| — | |
| — | |
| Not in DB | |
| — | |
| — | |
| — | |
| — |
Tax History
| Year | Property Taxes |
|---|---|
| 2020 | $3,102 |
| 2024 | $3,576 |
Contact Agent
Nearby Similar Homes
Nearby Sold Comparables
Contact Agent
Listing Provided By
RE/MAX Rising



