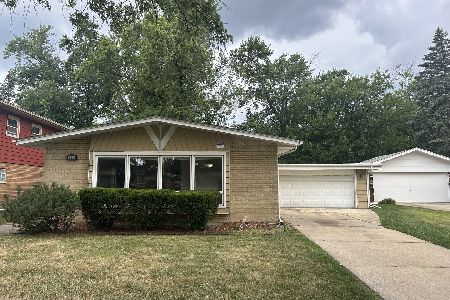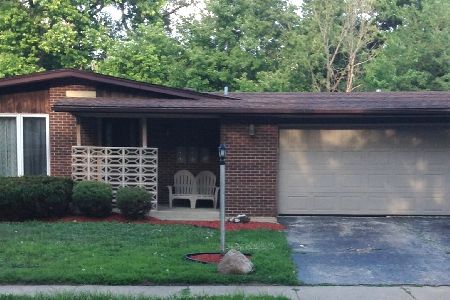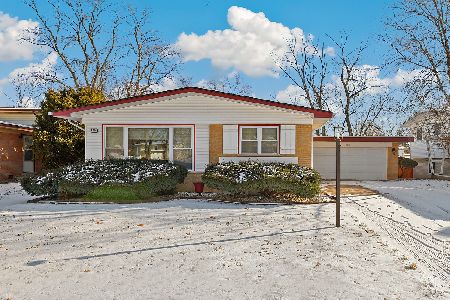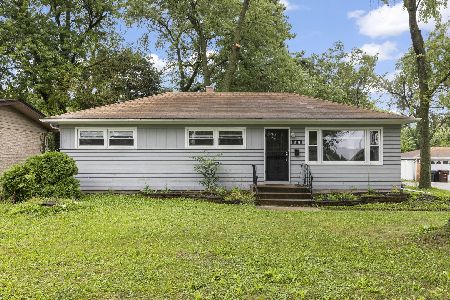817 Strieff Lane, Glenwood, Illinois 60425
$213,000
|
Sold
|
|
| Status: | Closed |
| Sqft: | 1,118 |
| Cost/Sqft: | $188 |
| Beds: | 3 |
| Baths: | 2 |
| Year Built: | 1965 |
| Property Taxes: | $9,783 |
| Days On Market: | 185 |
| Lot Size: | 0,00 |
Description
This clean and beautifully cared-for 3-bedroom, 1.5-bath ranch home is perfectly nestled in the desirable Homewood-Flossmoor High School District. A welcoming covered front porch invites you inside, where you'll find a sun-filled living room with hardwood floors and track lighting. The kitchen comes fully equipped with all appliances and flows into the dining room featuring wood laminate flooring-perfect for everyday meals or entertaining. All three main-level bedrooms offer classic parquet flooring, with double closets in bedroom two and crown molding and chair rail detail in bedroom three. Step outside through the Andersen patio door to enjoy a spacious fenced backyard with a concrete patio-ideal for gatherings or quiet relaxation. The full finished basement adds exceptional living space and includes a large family room with bar, a media area, a half bath, a workshop, laundry area with utility sink, and plenty of storage throughout. An attached 2-car garage completes the package. All furniture is negotiable, making this home move-in ready with added flexibility. This is a fantastic opportunity in a prime location-schedule your private tour today! Please note...there are no exemptions on the taxes.
Property Specifics
| Single Family | |
| — | |
| — | |
| 1965 | |
| — | |
| — | |
| No | |
| — |
| Cook | |
| — | |
| — / Not Applicable | |
| — | |
| — | |
| — | |
| 12417076 | |
| 32041140310000 |
Nearby Schools
| NAME: | DISTRICT: | DISTANCE: | |
|---|---|---|---|
|
High School
Homewood-flossmoor High School |
233 | Not in DB | |
Property History
| DATE: | EVENT: | PRICE: | SOURCE: |
|---|---|---|---|
| 4 Sep, 2025 | Sold | $213,000 | MRED MLS |
| 5 Aug, 2025 | Under contract | $210,000 | MRED MLS |
| 2 Aug, 2025 | Listed for sale | $210,000 | MRED MLS |
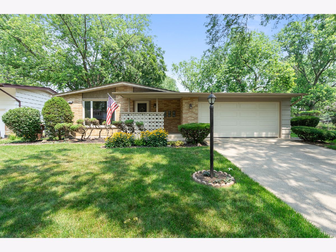
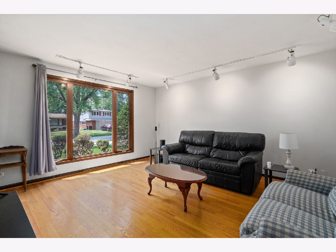
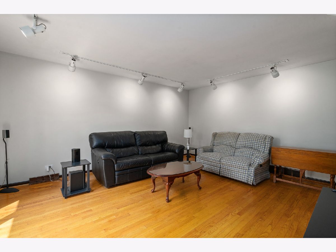
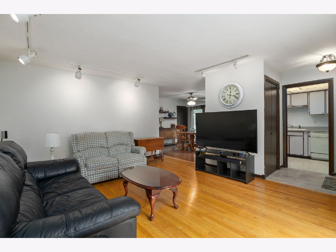
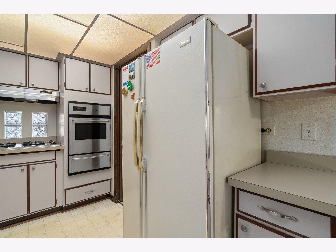
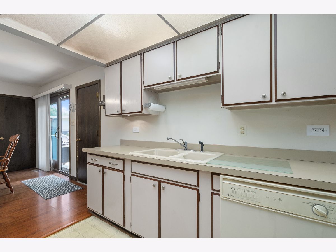
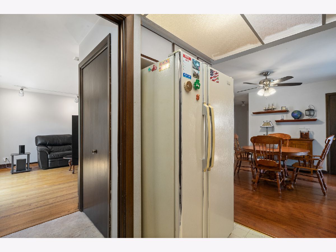
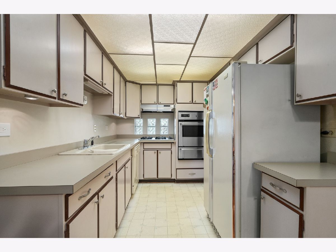
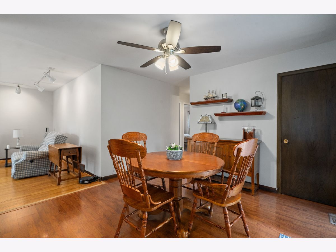
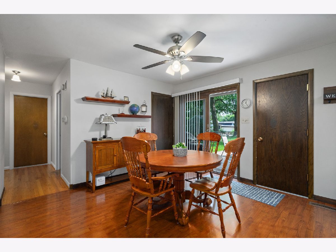
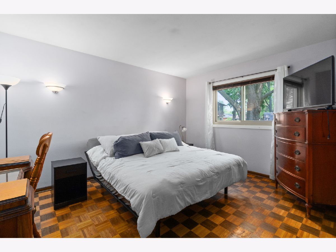
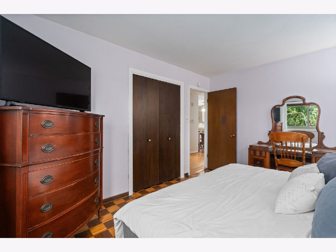
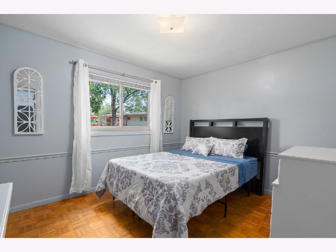
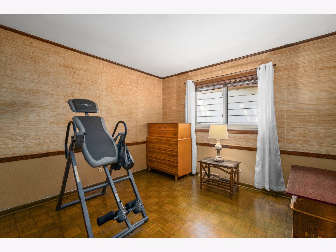
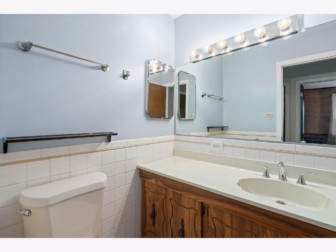
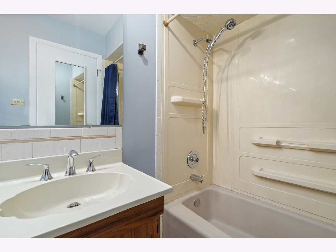
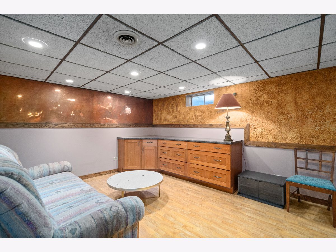
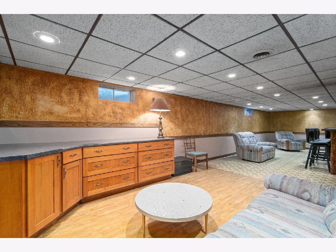
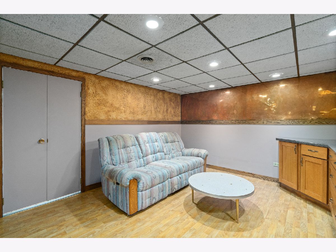
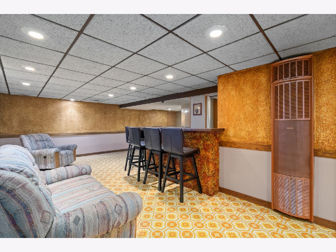
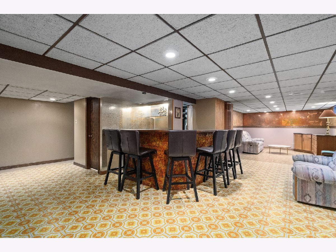
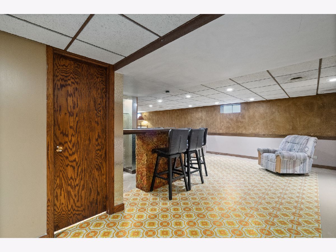
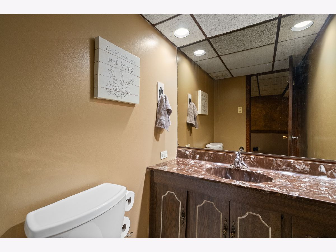
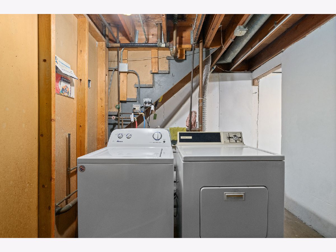
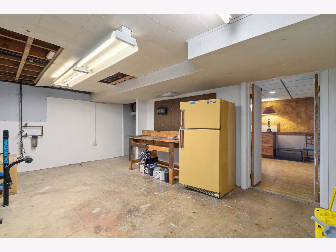
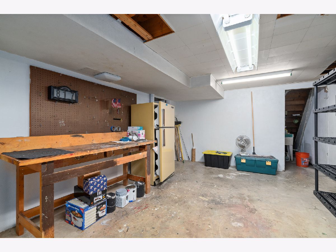
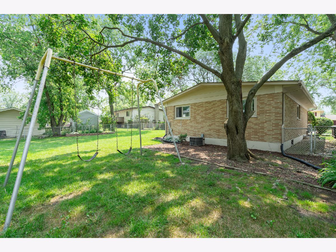
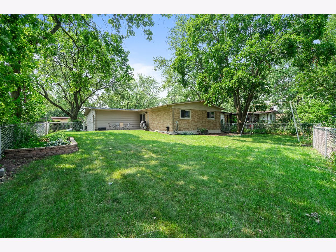
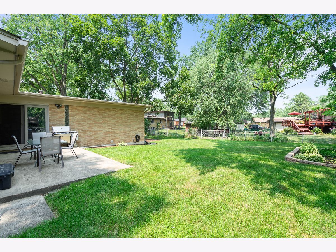
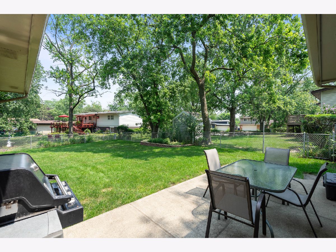
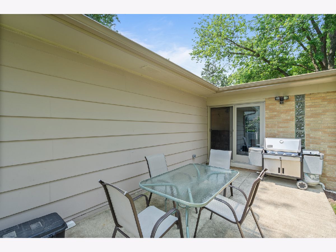
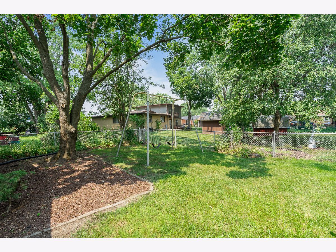
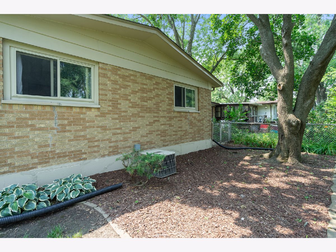
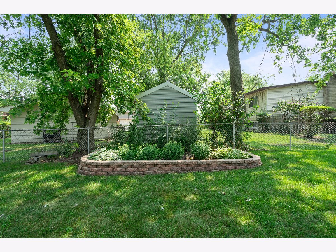
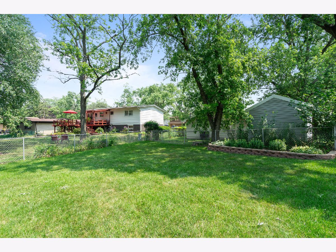
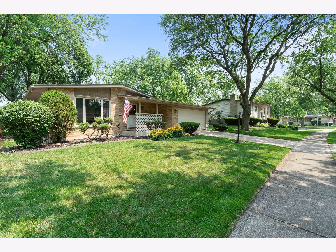
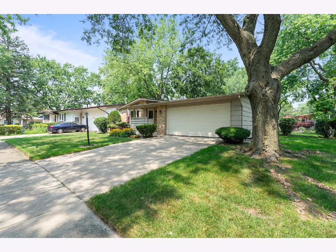
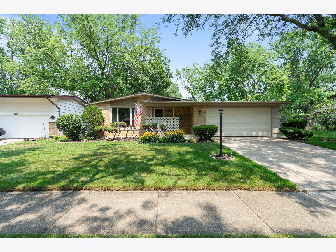
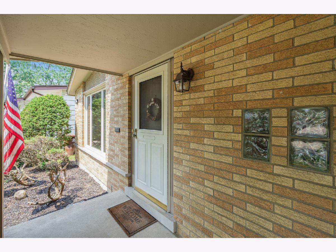
Room Specifics
Total Bedrooms: 3
Bedrooms Above Ground: 3
Bedrooms Below Ground: 0
Dimensions: —
Floor Type: —
Dimensions: —
Floor Type: —
Full Bathrooms: 2
Bathroom Amenities: —
Bathroom in Basement: 1
Rooms: —
Basement Description: —
Other Specifics
| 2 | |
| — | |
| — | |
| — | |
| — | |
| 68X130X78X108 | |
| — | |
| — | |
| — | |
| — | |
| Not in DB | |
| — | |
| — | |
| — | |
| — |
Tax History
| Year | Property Taxes |
|---|---|
| 2025 | $9,783 |
Contact Agent
Nearby Similar Homes
Nearby Sold Comparables
Contact Agent
Listing Provided By
Wirtz Real Estate Group Inc.

