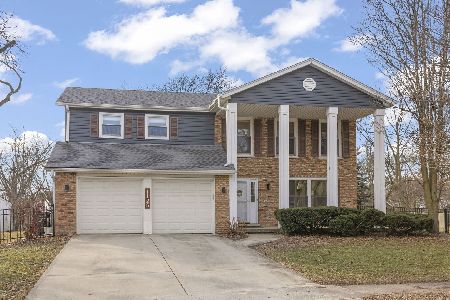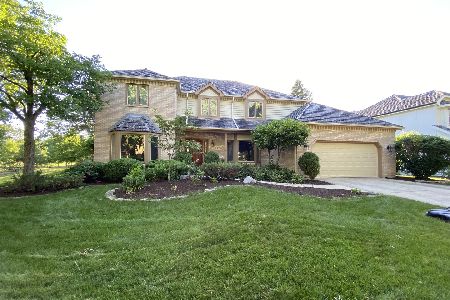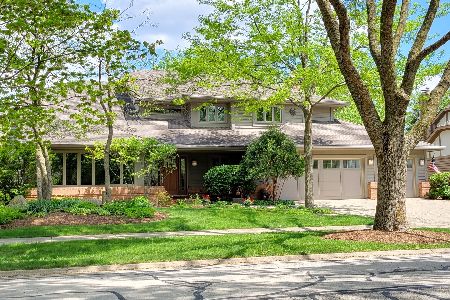817 Turnbridge Circle, Naperville, Illinois 60540
$535,000
|
Sold
|
|
| Status: | Closed |
| Sqft: | 3,800 |
| Cost/Sqft: | $153 |
| Beds: | 4 |
| Baths: | 4 |
| Year Built: | 1988 |
| Property Taxes: | $10,726 |
| Days On Market: | 4292 |
| Lot Size: | 0,00 |
Description
Beautiful home in Knolls of Huntington. Completely Remodeled in 2010; new heating and condition units, backyard deck, hard wood floors, new kitchen installed in 2012, SS appliances, fully finished basement with wet bar. First floor den can be a 5th bedroom with full bathroom. 6th bedroom in basement with full bathroom. Located 10 minutes from Naperville Downtown, close to highways.Walking distance to KJHS.
Property Specifics
| Single Family | |
| — | |
| — | |
| 1988 | |
| Full | |
| — | |
| No | |
| 0 |
| Du Page | |
| Knolls Of Huntington | |
| 540 / Annual | |
| None | |
| Lake Michigan | |
| Public Sewer | |
| 08592947 | |
| 0820415006 |
Nearby Schools
| NAME: | DISTRICT: | DISTANCE: | |
|---|---|---|---|
|
Grade School
Highlands Elementary School |
203 | — | |
|
Middle School
Kennedy Junior High School |
203 | Not in DB | |
|
High School
Naperville North High School |
203 | Not in DB | |
Property History
| DATE: | EVENT: | PRICE: | SOURCE: |
|---|---|---|---|
| 12 Jun, 2009 | Sold | $370,000 | MRED MLS |
| 14 Apr, 2009 | Under contract | $518,900 | MRED MLS |
| — | Last price change | $545,900 | MRED MLS |
| 13 Mar, 2009 | Listed for sale | $545,900 | MRED MLS |
| 8 Aug, 2014 | Sold | $535,000 | MRED MLS |
| 2 Jul, 2014 | Under contract | $579,900 | MRED MLS |
| — | Last price change | $599,900 | MRED MLS |
| 22 Apr, 2014 | Listed for sale | $649,900 | MRED MLS |
| 19 Jul, 2022 | Under contract | $0 | MRED MLS |
| 10 Jul, 2022 | Listed for sale | $0 | MRED MLS |
| 28 Apr, 2023 | Sold | $715,000 | MRED MLS |
| 27 Mar, 2023 | Under contract | $729,000 | MRED MLS |
| 20 Mar, 2023 | Listed for sale | $729,000 | MRED MLS |
Room Specifics
Total Bedrooms: 5
Bedrooms Above Ground: 4
Bedrooms Below Ground: 1
Dimensions: —
Floor Type: Carpet
Dimensions: —
Floor Type: Carpet
Dimensions: —
Floor Type: Carpet
Dimensions: —
Floor Type: —
Full Bathrooms: 4
Bathroom Amenities: Whirlpool,Separate Shower,Double Sink,Soaking Tub
Bathroom in Basement: 1
Rooms: Bedroom 5,Den,Eating Area
Basement Description: Finished
Other Specifics
| 2 | |
| — | |
| Concrete | |
| Deck | |
| — | |
| 87X150X87X150 | |
| — | |
| Full | |
| Vaulted/Cathedral Ceilings, Skylight(s), Bar-Wet, Hardwood Floors, First Floor Laundry, First Floor Full Bath | |
| Double Oven, Microwave, Dishwasher, Refrigerator, Washer, Dryer, Stainless Steel Appliance(s) | |
| Not in DB | |
| Sidewalks | |
| — | |
| — | |
| Gas Starter |
Tax History
| Year | Property Taxes |
|---|---|
| 2009 | $9,371 |
| 2014 | $10,726 |
| 2023 | $13,392 |
Contact Agent
Nearby Similar Homes
Nearby Sold Comparables
Contact Agent
Listing Provided By
VT Realty












