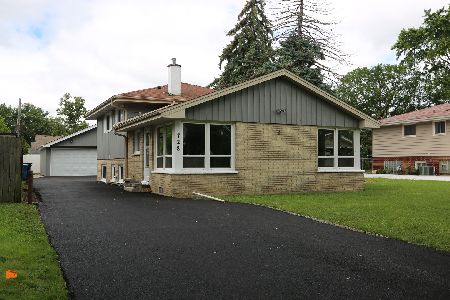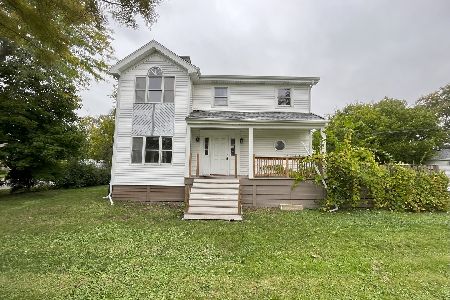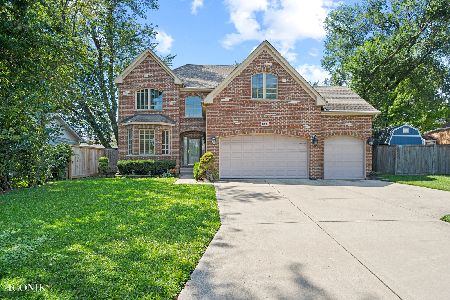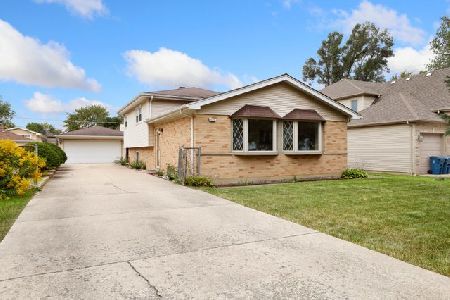817 Willow Road, Elmhurst, Illinois 60126
$625,000
|
Sold
|
|
| Status: | Closed |
| Sqft: | 3,922 |
| Cost/Sqft: | $165 |
| Beds: | 5 |
| Baths: | 5 |
| Year Built: | 2003 |
| Property Taxes: | $15,869 |
| Days On Market: | 2264 |
| Lot Size: | 0,27 |
Description
Taxes have been successfully appealed and the 2020 tax bill will be lower than current amount. Need multiple home office spaces ? Need a home gym ? Would you love a large yard for months of summer fun ? This home sits on a 90 foot wide lot. Not your ordinary floor plan on this custom home designed for those who require a home office and an in law or nanny arrangement. Home boasts 4 bedrooms up, a first floor guest bedroom and a full finished basement. Soaring two story family room with view of the expansive yard including a pool for your summer fun. All this and a 3 car garage too. Elmhurst district 205 schools are another added bonus. If you need space this is the house for you.
Property Specifics
| Single Family | |
| — | |
| Traditional | |
| 2003 | |
| Full | |
| — | |
| No | |
| 0.27 |
| Du Page | |
| — | |
| — / Not Applicable | |
| None | |
| Lake Michigan | |
| Public Sewer, Sewer-Storm | |
| 10569850 | |
| 0325313004 |
Nearby Schools
| NAME: | DISTRICT: | DISTANCE: | |
|---|---|---|---|
|
Grade School
Fischer Elementary School |
205 | — | |
|
Middle School
Churchville Middle School |
205 | Not in DB | |
|
High School
York Community High School |
205 | Not in DB | |
Property History
| DATE: | EVENT: | PRICE: | SOURCE: |
|---|---|---|---|
| 27 May, 2021 | Sold | $625,000 | MRED MLS |
| 15 Mar, 2021 | Under contract | $649,000 | MRED MLS |
| — | Last price change | $655,000 | MRED MLS |
| 8 Nov, 2019 | Listed for sale | $685,000 | MRED MLS |
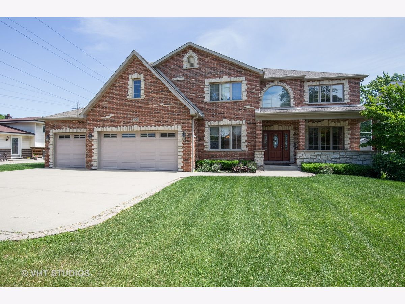
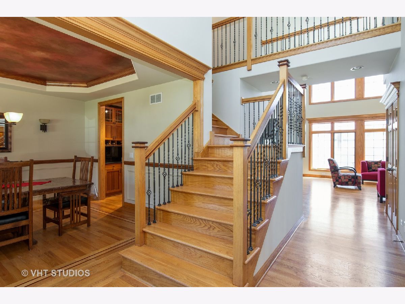
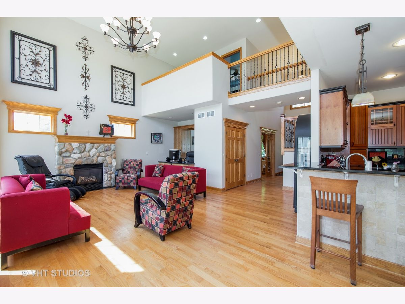
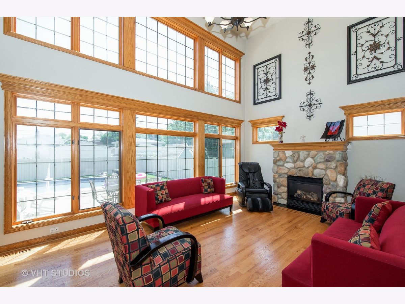
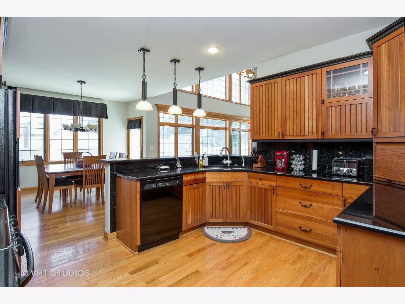
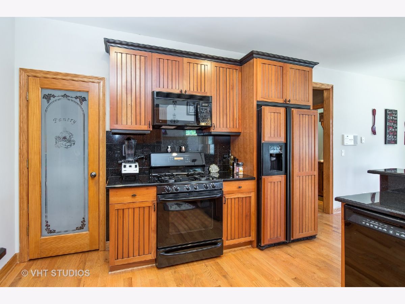
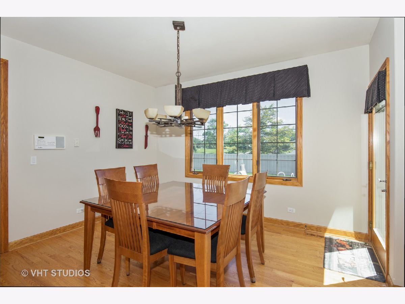
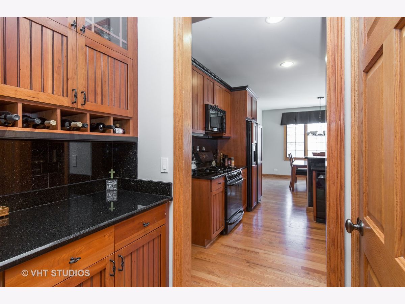
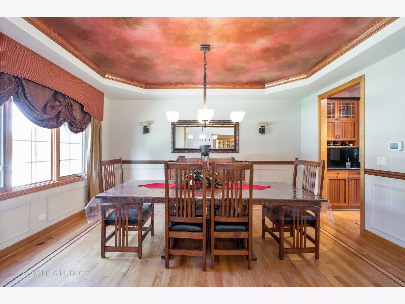
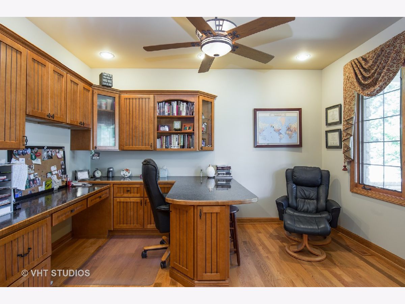
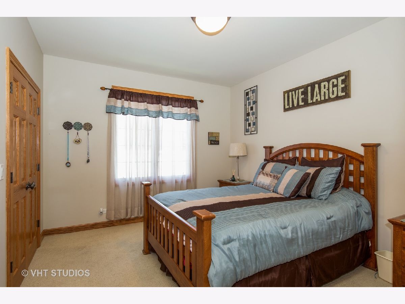
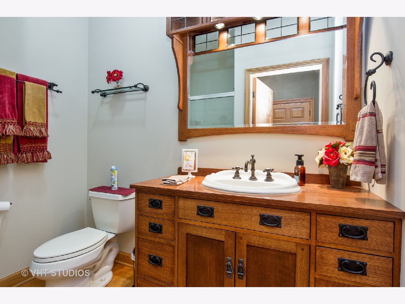
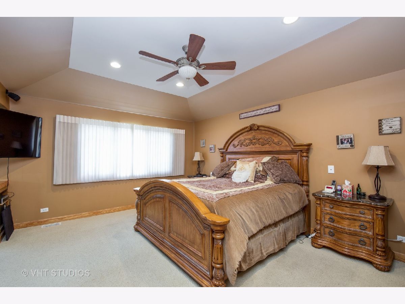
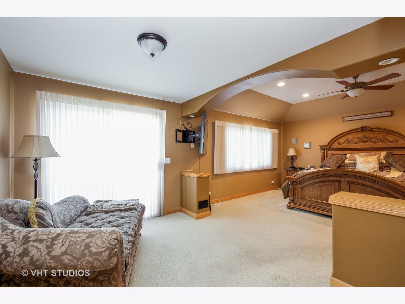
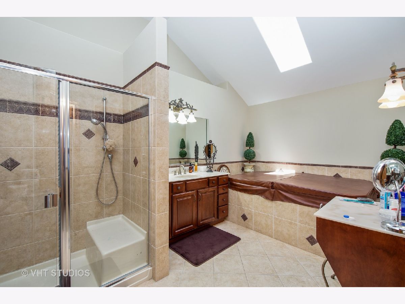
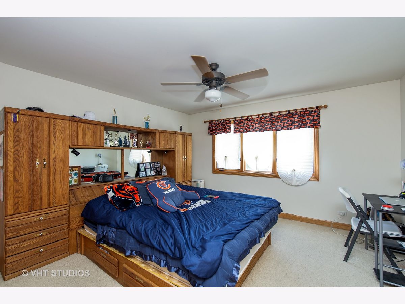
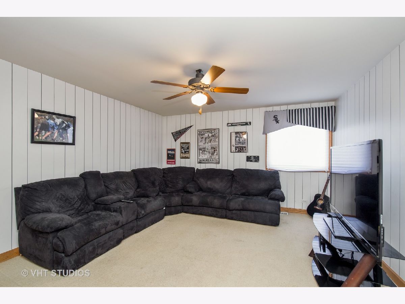
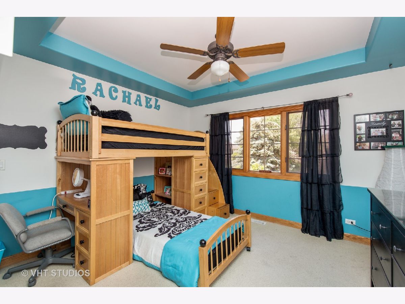
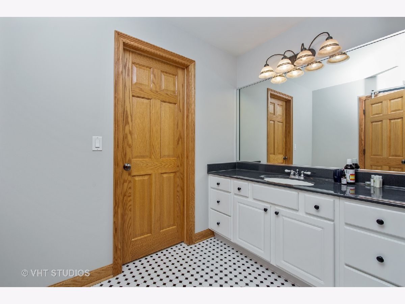
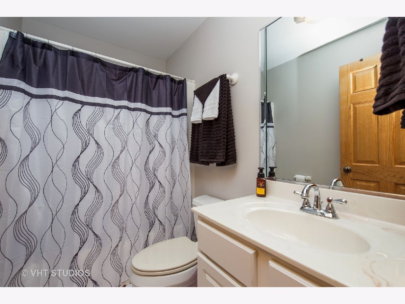
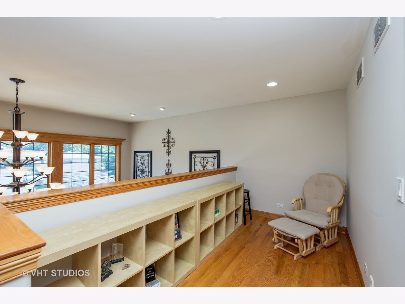
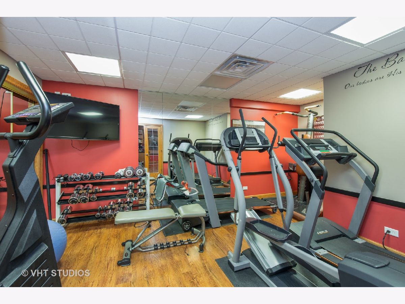
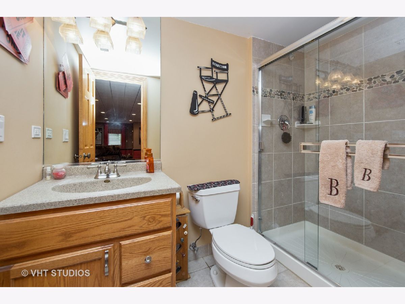
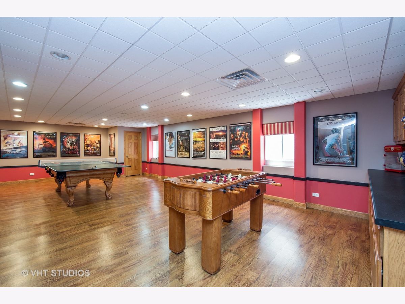
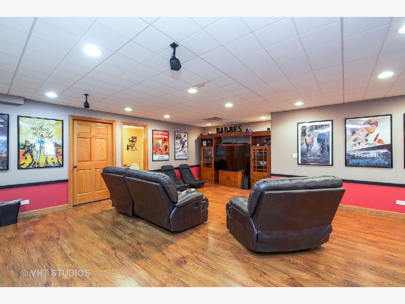
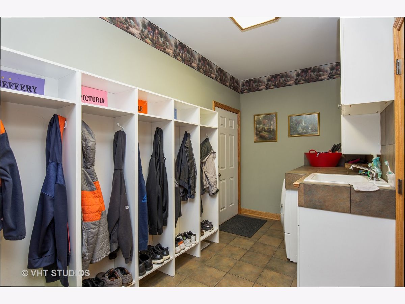
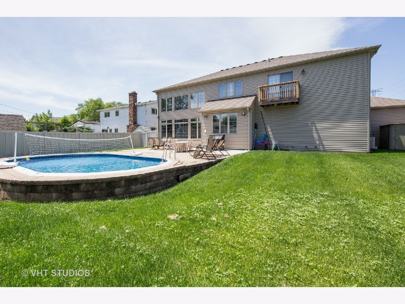
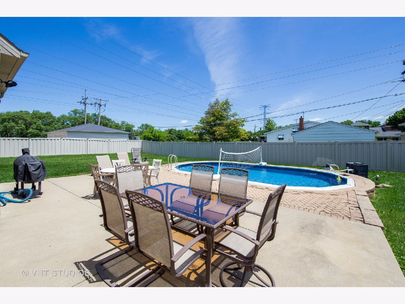
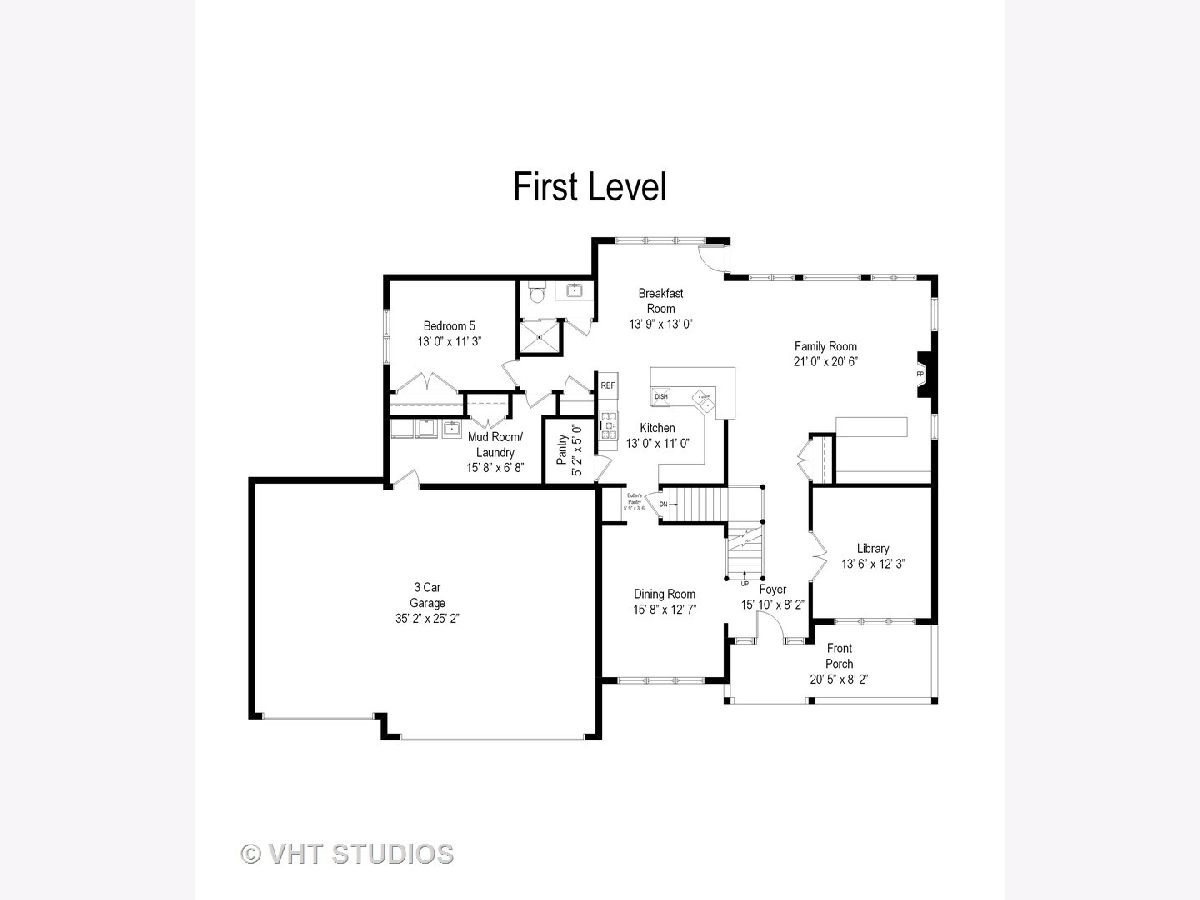
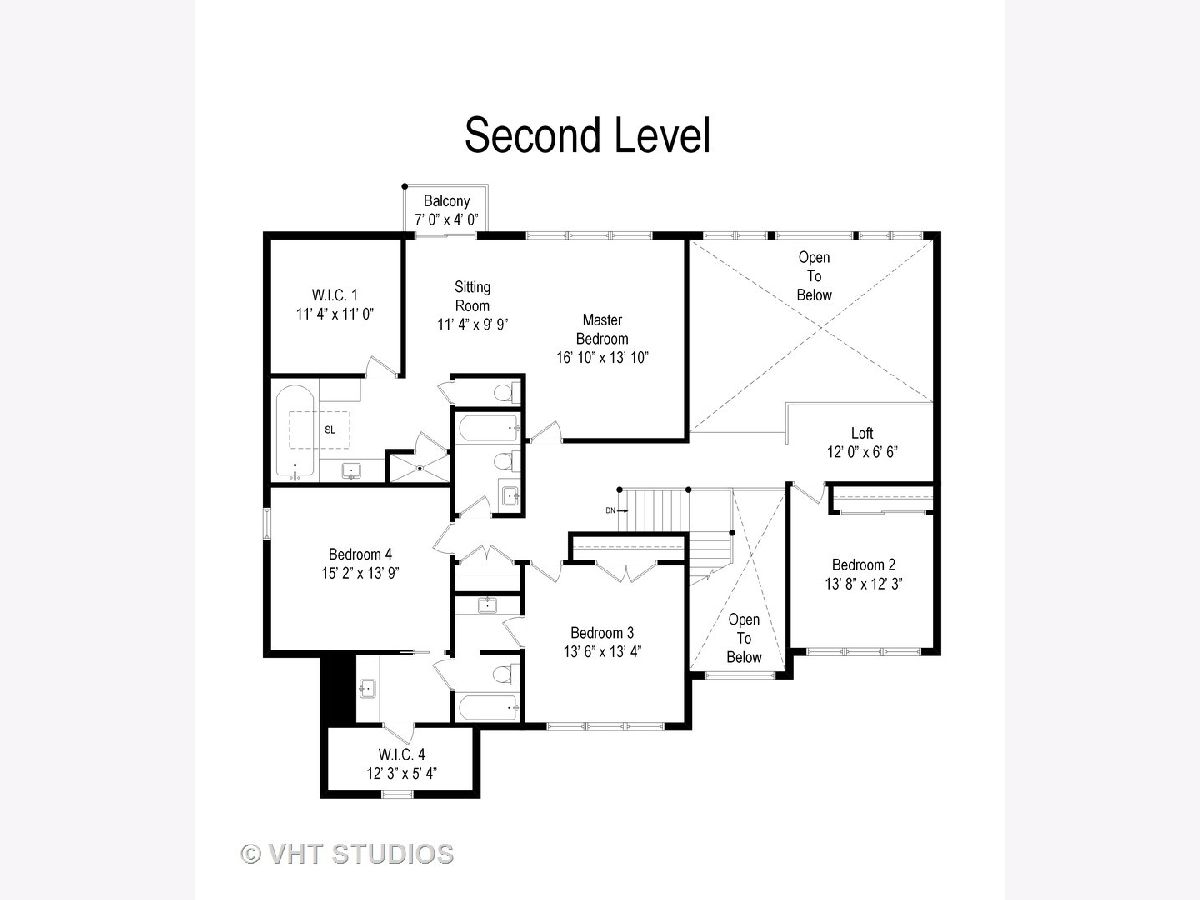
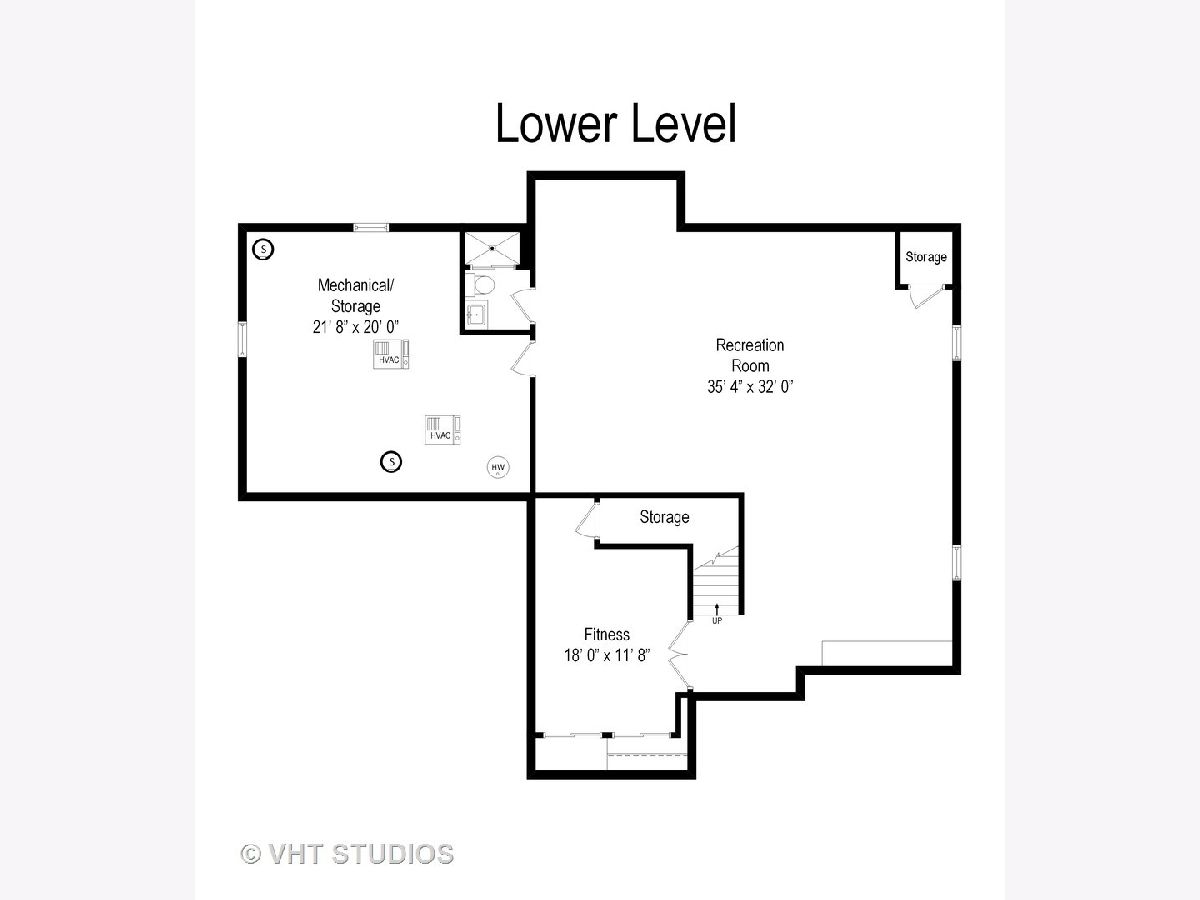
Room Specifics
Total Bedrooms: 5
Bedrooms Above Ground: 5
Bedrooms Below Ground: 0
Dimensions: —
Floor Type: Carpet
Dimensions: —
Floor Type: Carpet
Dimensions: —
Floor Type: Carpet
Dimensions: —
Floor Type: —
Full Bathrooms: 5
Bathroom Amenities: —
Bathroom in Basement: 1
Rooms: Bedroom 5,Library,Loft,Recreation Room,Exercise Room,Mud Room,Utility Room-Lower Level,Sitting Room,Breakfast Room,Foyer
Basement Description: Finished
Other Specifics
| 3 | |
| Concrete Perimeter | |
| Concrete | |
| Deck, Porch, Above Ground Pool | |
| — | |
| 90X132 | |
| — | |
| Full | |
| Vaulted/Cathedral Ceilings, Bar-Dry, Hardwood Floors, First Floor Bedroom, In-Law Arrangement, First Floor Laundry | |
| Range, Microwave, Dishwasher, Refrigerator, Washer, Dryer, Disposal | |
| Not in DB | |
| Park, Street Lights, Street Paved | |
| — | |
| — | |
| — |
Tax History
| Year | Property Taxes |
|---|---|
| 2021 | $15,869 |
Contact Agent
Nearby Similar Homes
Nearby Sold Comparables
Contact Agent
Listing Provided By
@properties



