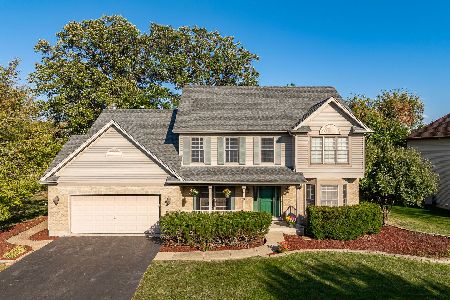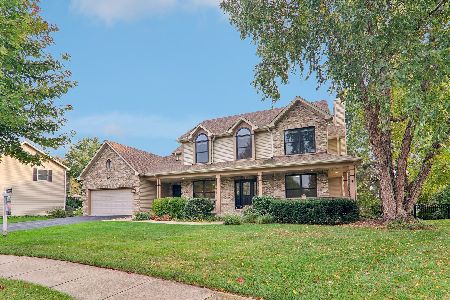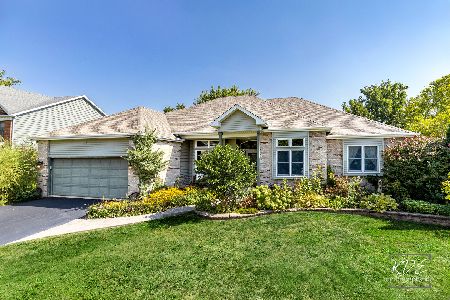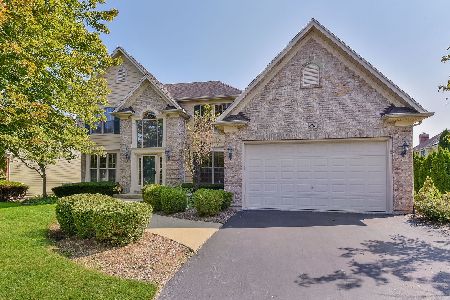817 Wingfoot Drive, North Aurora, Illinois 60542
$340,000
|
Sold
|
|
| Status: | Closed |
| Sqft: | 2,542 |
| Cost/Sqft: | $136 |
| Beds: | 4 |
| Baths: | 3 |
| Year Built: | 2003 |
| Property Taxes: | $10,823 |
| Days On Market: | 2447 |
| Lot Size: | 0,23 |
Description
Welcome to Hartfield Estates & this custom built executive styled home. You'll love the high end custom millwork & crown molding in all white with six panel doors thru-out. Main floor features 2-story entry, formal living room & dining room. Gourmet kitchen with island, abundant cabinet space & spacious breakfast eating area. Kitchen opens to cozy family room with fireplace & outdoor patio. Convenient 1st floor laundry room. 2nd floor offers master bedroom with tray ceiling, bath & huge walk-in closet. 3 additional generous sized bedrooms & full bath. Full basement with roughed in plumbing for future full bath awaits your decorating ideas & is ready to be finished for additional living space. 2 car attached garage plus beautiful paver brick patio for summer entertaining. Home backs to open green space. Short walk to playground & Fox River Trail. Close to I-88, shopping & dining.
Property Specifics
| Single Family | |
| — | |
| — | |
| 2003 | |
| Full | |
| — | |
| No | |
| 0.23 |
| Kane | |
| Hartfield Estates | |
| 150 / Annual | |
| Other | |
| Public | |
| Public Sewer | |
| 10303917 | |
| 1234279009 |
Nearby Schools
| NAME: | DISTRICT: | DISTANCE: | |
|---|---|---|---|
|
Grade School
Schneider Elementary School |
129 | — | |
|
Middle School
Jewel Middle School |
129 | Not in DB | |
|
High School
West Aurora High School |
129 | Not in DB | |
Property History
| DATE: | EVENT: | PRICE: | SOURCE: |
|---|---|---|---|
| 17 Jun, 2019 | Sold | $340,000 | MRED MLS |
| 23 Apr, 2019 | Under contract | $344,900 | MRED MLS |
| 11 Mar, 2019 | Listed for sale | $344,900 | MRED MLS |
| 6 Nov, 2020 | Sold | $345,000 | MRED MLS |
| 20 Aug, 2020 | Under contract | $350,000 | MRED MLS |
| 14 Aug, 2020 | Listed for sale | $350,000 | MRED MLS |
Room Specifics
Total Bedrooms: 4
Bedrooms Above Ground: 4
Bedrooms Below Ground: 0
Dimensions: —
Floor Type: Carpet
Dimensions: —
Floor Type: Carpet
Dimensions: —
Floor Type: Carpet
Full Bathrooms: 3
Bathroom Amenities: —
Bathroom in Basement: 0
Rooms: Breakfast Room,Foyer
Basement Description: Unfinished
Other Specifics
| 2 | |
| Concrete Perimeter | |
| Asphalt | |
| Brick Paver Patio | |
| — | |
| 80X121 | |
| — | |
| Full | |
| Skylight(s), Hardwood Floors, First Floor Laundry | |
| Microwave, Dishwasher, Refrigerator, Washer, Dryer, Disposal, Cooktop, Built-In Oven | |
| Not in DB | |
| — | |
| — | |
| — | |
| Gas Starter |
Tax History
| Year | Property Taxes |
|---|---|
| 2019 | $10,823 |
Contact Agent
Nearby Similar Homes
Nearby Sold Comparables
Contact Agent
Listing Provided By
Coldwell Banker Residential










