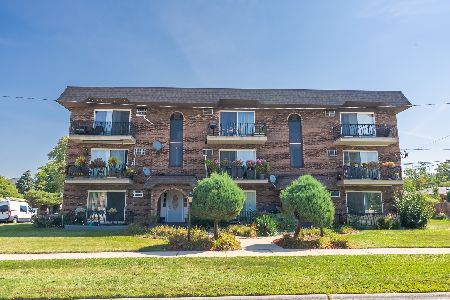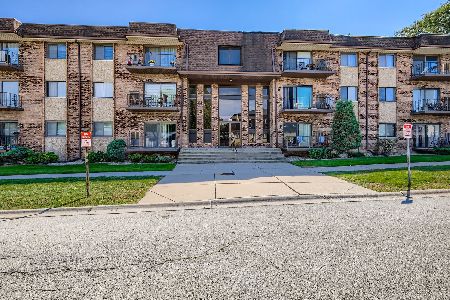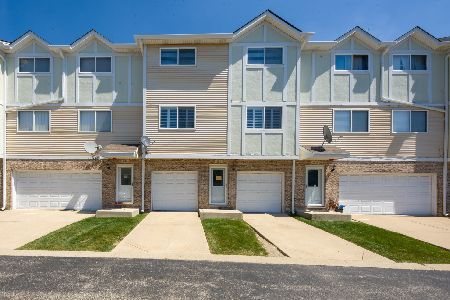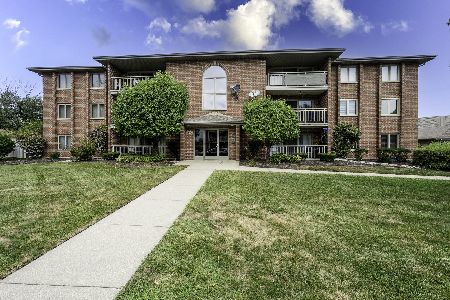8178 87th Street, Hickory Hills, Illinois 60457
$297,000
|
Sold
|
|
| Status: | Closed |
| Sqft: | 2,747 |
| Cost/Sqft: | $109 |
| Beds: | 3 |
| Baths: | 4 |
| Year Built: | 2008 |
| Property Taxes: | $8,050 |
| Days On Market: | 1777 |
| Lot Size: | 0,00 |
Description
SPECTACULAR AND RARELY AVAILABLE 4 BEDROOM, 3.5 BATH TOWNHOME! Enter through the grand tiled foyer to an open concept floorplan. Meticulously maintained! Family room features tray ceiling, recessed lights, stone clad fireplace and ceiling fan. Tons of hardwood floors throughout! The heart of this home is the kitchen with beautiful custom cabinets, stainless steel appliances, custom backsplash, full sized eating area and access to patio. Upstairs there is large vaulted master suite with walk-in closet. Second level also has 2 additional bedrooms and full bath. White trim and six-panel doors throughout. Full finished basement with custom tile floor includes 4th bedroom, rec room and full luxury bath. Outside, the large fenced yard is perfect for entertaining. 2 car garage! Located near schools, shopping, highways, fitness centers and all the best that Hickory Hills has to offer.
Property Specifics
| Condos/Townhomes | |
| 2 | |
| — | |
| 2008 | |
| Full | |
| — | |
| No | |
| — |
| Cook | |
| — | |
| 80 / Monthly | |
| Insurance,Exterior Maintenance,Lawn Care | |
| Lake Michigan | |
| Public Sewer | |
| 10934476 | |
| 18354070980000 |
Nearby Schools
| NAME: | DISTRICT: | DISTANCE: | |
|---|---|---|---|
|
Grade School
Frank A Brodnicki Elementary Sch |
109 | — | |
|
Middle School
Geo T Wilkins Junior High School |
109 | Not in DB | |
|
High School
Argo Community High School |
217 | Not in DB | |
Property History
| DATE: | EVENT: | PRICE: | SOURCE: |
|---|---|---|---|
| 27 Jan, 2021 | Sold | $297,000 | MRED MLS |
| 11 Dec, 2020 | Under contract | $299,000 | MRED MLS |
| 16 Nov, 2020 | Listed for sale | $299,000 | MRED MLS |
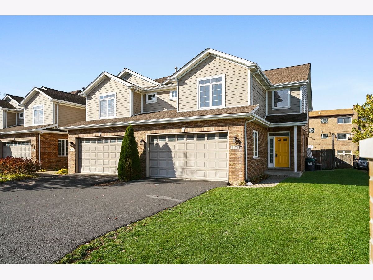
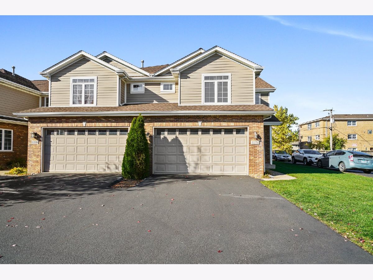
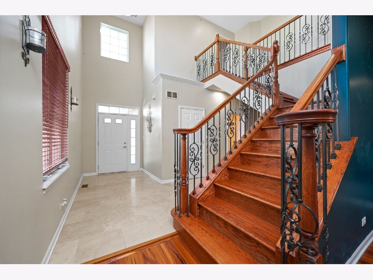
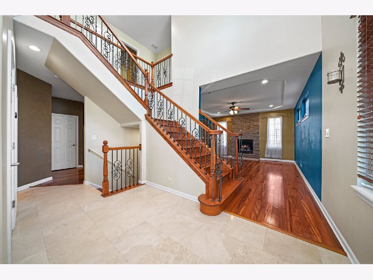
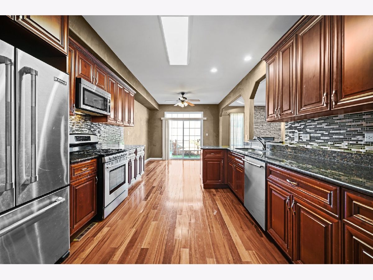
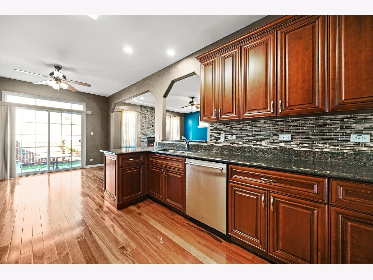
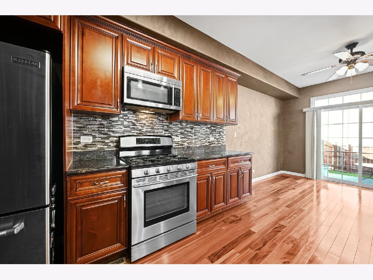
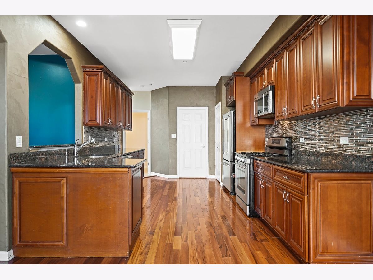
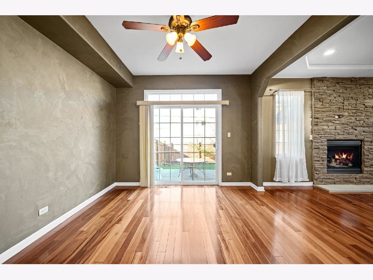
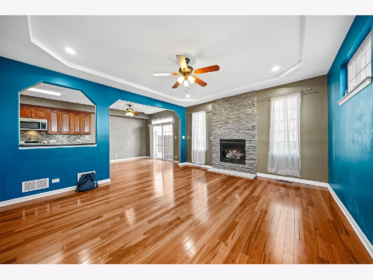
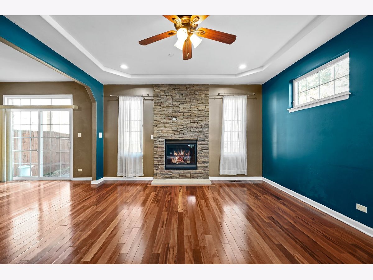
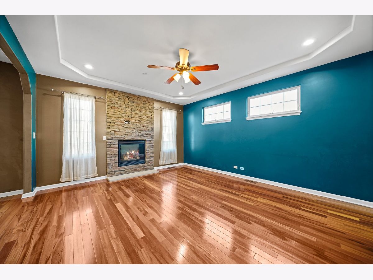
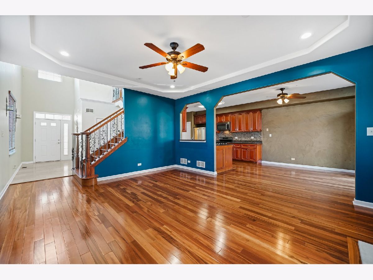
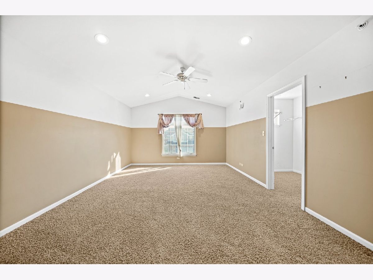
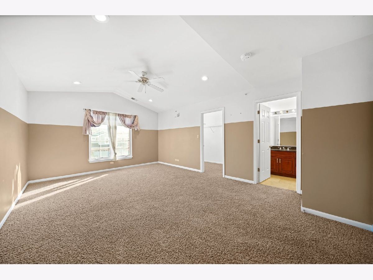
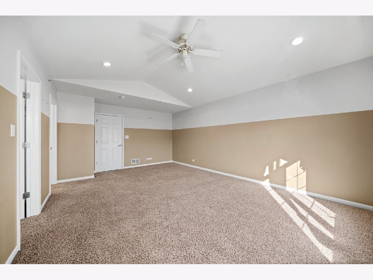
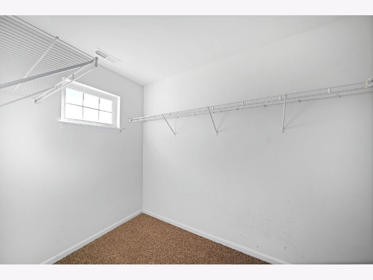
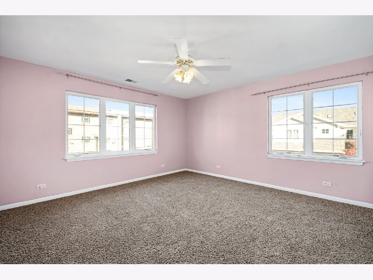
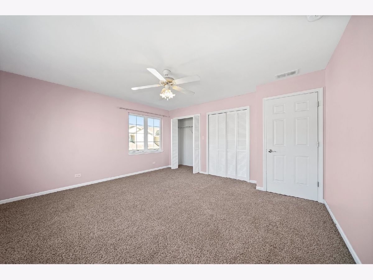
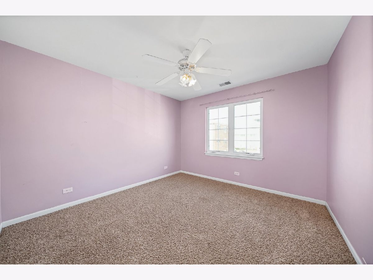
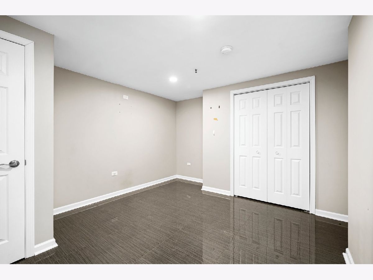
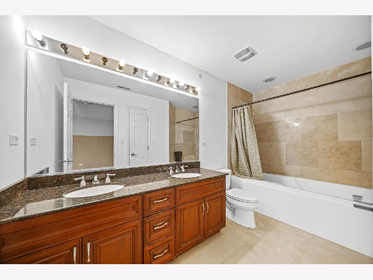
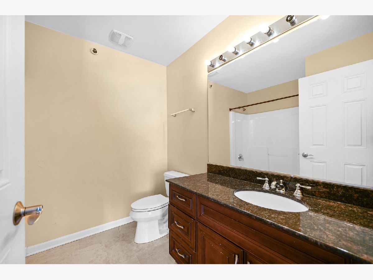
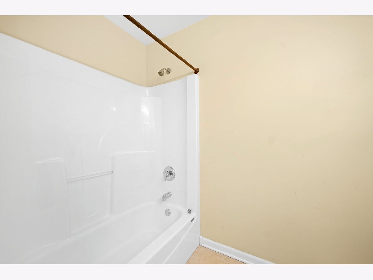
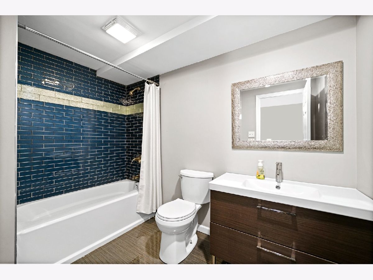
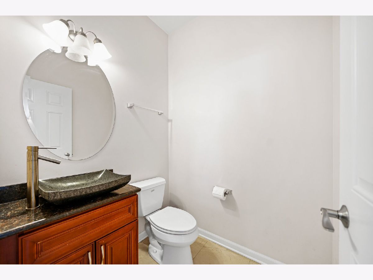
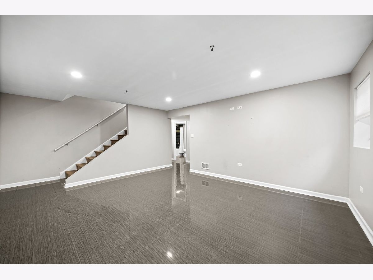
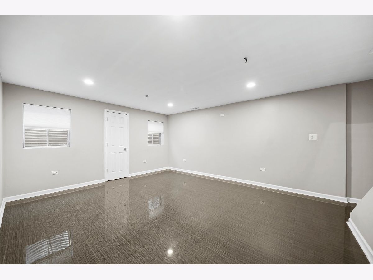
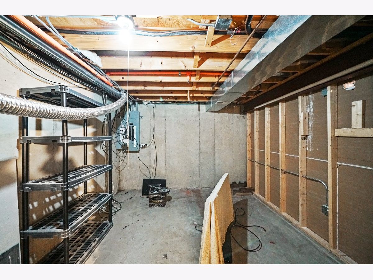
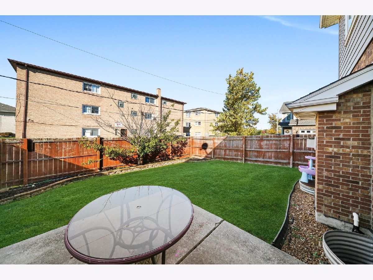
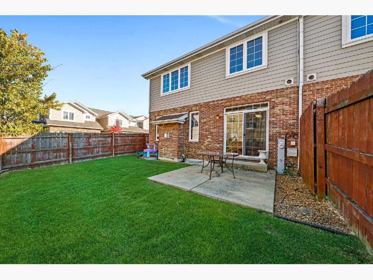
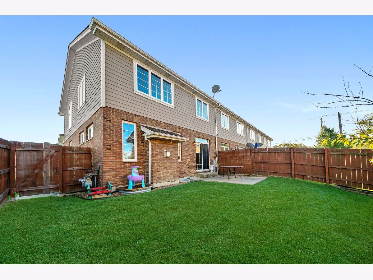
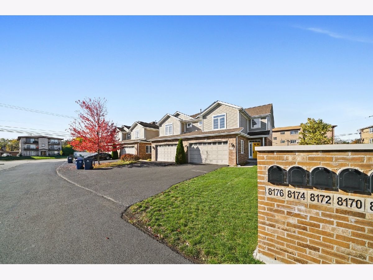
Room Specifics
Total Bedrooms: 4
Bedrooms Above Ground: 3
Bedrooms Below Ground: 1
Dimensions: —
Floor Type: Carpet
Dimensions: —
Floor Type: Carpet
Dimensions: —
Floor Type: Ceramic Tile
Full Bathrooms: 4
Bathroom Amenities: —
Bathroom in Basement: 1
Rooms: Walk In Closet
Basement Description: Finished
Other Specifics
| 2 | |
| — | |
| — | |
| — | |
| Fenced Yard | |
| 70.9X28.1X70.9X28.2 | |
| — | |
| Full | |
| Vaulted/Cathedral Ceilings | |
| Range, Microwave, Dishwasher, Refrigerator, Washer, Dryer | |
| Not in DB | |
| — | |
| — | |
| — | |
| — |
Tax History
| Year | Property Taxes |
|---|---|
| 2021 | $8,050 |
Contact Agent
Nearby Similar Homes
Nearby Sold Comparables
Contact Agent
Listing Provided By
Keller Williams Preferred Realty

