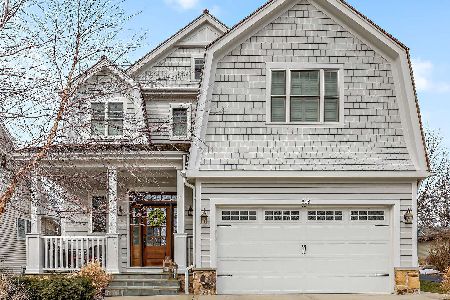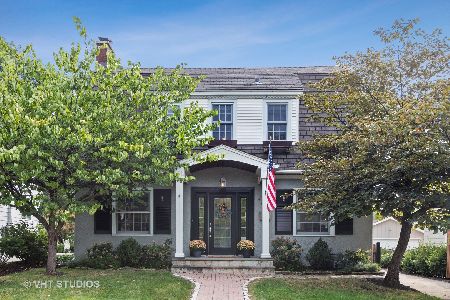818 47th Street, Western Springs, Illinois 60558
$1,000,000
|
Sold
|
|
| Status: | Closed |
| Sqft: | 4,350 |
| Cost/Sqft: | $252 |
| Beds: | 4 |
| Baths: | 6 |
| Year Built: | 2015 |
| Property Taxes: | $5,268 |
| Days On Market: | 3813 |
| Lot Size: | 0,00 |
Description
Move-in perfection. Exciting Forest Hills new construction! 4,350 SF of above ground living space plus a 1,250 SF lower level. Gourmet kitchen with commercial appliances. All hardwood floors. First and second floor laundry. Finished third floor retreat. Finished basement with 5th bedroom and full bath. Turnaround front driveway for easy in and out. 50x50 fenced backyard. Whole house back up generator. Beautifully landscaped. Interior and Exterior Sprinkler systems. Short walk to train and town
Property Specifics
| Single Family | |
| — | |
| — | |
| 2015 | |
| Full | |
| — | |
| No | |
| — |
| Cook | |
| — | |
| 0 / Not Applicable | |
| None | |
| Public | |
| Public Sewer | |
| 09007185 | |
| 18064230390000 |
Nearby Schools
| NAME: | DISTRICT: | DISTANCE: | |
|---|---|---|---|
|
Grade School
John Laidlaw Elementary School |
101 | — | |
|
Middle School
Mcclure Junior High School |
101 | Not in DB | |
|
High School
Lyons Twp High School |
204 | Not in DB | |
Property History
| DATE: | EVENT: | PRICE: | SOURCE: |
|---|---|---|---|
| 23 Jul, 2013 | Sold | $155,000 | MRED MLS |
| 27 Jun, 2013 | Under contract | $123,600 | MRED MLS |
| 20 May, 2013 | Listed for sale | $123,600 | MRED MLS |
| 16 Oct, 2015 | Sold | $1,000,000 | MRED MLS |
| 5 Oct, 2015 | Under contract | $1,095,000 | MRED MLS |
| — | Last price change | $1,145,000 | MRED MLS |
| 10 Aug, 2015 | Listed for sale | $1,145,000 | MRED MLS |
| 7 Jun, 2022 | Sold | $1,200,000 | MRED MLS |
| 11 Apr, 2022 | Under contract | $1,299,000 | MRED MLS |
| 23 Mar, 2022 | Listed for sale | $1,299,000 | MRED MLS |
Room Specifics
Total Bedrooms: 5
Bedrooms Above Ground: 4
Bedrooms Below Ground: 1
Dimensions: —
Floor Type: Hardwood
Dimensions: —
Floor Type: Hardwood
Dimensions: —
Floor Type: Hardwood
Dimensions: —
Floor Type: —
Full Bathrooms: 6
Bathroom Amenities: Separate Shower,Double Sink
Bathroom in Basement: 1
Rooms: Bonus Room,Bedroom 5,Foyer,Sitting Room
Basement Description: Finished
Other Specifics
| 2 | |
| Concrete Perimeter | |
| Concrete | |
| Storms/Screens | |
| — | |
| 50X152 | |
| — | |
| Full | |
| Hardwood Floors, Heated Floors, First Floor Laundry, Second Floor Laundry | |
| Double Oven, Dishwasher, Refrigerator, High End Refrigerator, Washer, Dryer, Disposal, Trash Compactor, Indoor Grill, Stainless Steel Appliance(s), Wine Refrigerator | |
| Not in DB | |
| Pool, Tennis Courts, Street Lights, Street Paved | |
| — | |
| — | |
| Gas Starter |
Tax History
| Year | Property Taxes |
|---|---|
| 2013 | $6,145 |
| 2015 | $5,268 |
| 2022 | $22,414 |
Contact Agent
Nearby Similar Homes
Nearby Sold Comparables
Contact Agent
Listing Provided By
Village Sotheby's International Realty











