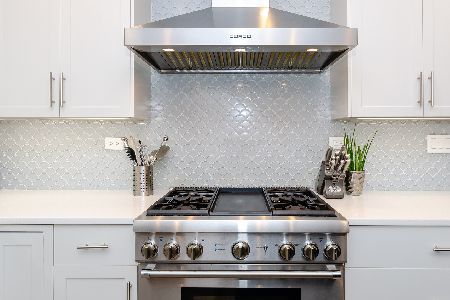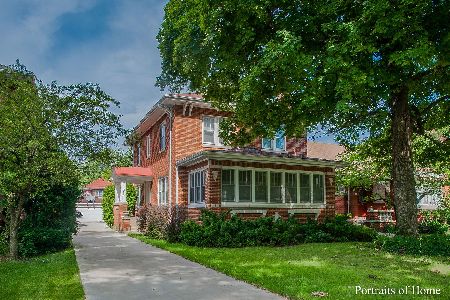818 Clinton Place, River Forest, Illinois 60305
$837,500
|
Sold
|
|
| Status: | Closed |
| Sqft: | 3,000 |
| Cost/Sqft: | $298 |
| Beds: | 4 |
| Baths: | 4 |
| Year Built: | 1915 |
| Property Taxes: | $15,646 |
| Days On Market: | 5255 |
| Lot Size: | 0,00 |
Description
Clean, modern style combined w/vintage elements in this home on a street with $1MM+ homes. Total rehab w/great open, circular floor plan. Kitch w/eating area opens to 1st fl fam rm & large deck. S/S appl, granite & new cabinetry. Hardwd flrs, new doors & windows thruout. Large LR, DR, powder rm & 1st fl office. Finished lower level. Private Mstr suite w/walk-in closet, steam shower, soaking tub & double bowl vanity
Property Specifics
| Single Family | |
| — | |
| Prairie | |
| 1915 | |
| Full | |
| — | |
| No | |
| — |
| Cook | |
| — | |
| 0 / Not Applicable | |
| None | |
| Lake Michigan | |
| Sewer-Storm | |
| 07906590 | |
| 15014160270000 |
Nearby Schools
| NAME: | DISTRICT: | DISTANCE: | |
|---|---|---|---|
|
Grade School
Willard Elementary School |
90 | — | |
|
Middle School
Roosevelt School |
90 | Not in DB | |
|
High School
Oak Park & River Forest High Sch |
200 | Not in DB | |
Property History
| DATE: | EVENT: | PRICE: | SOURCE: |
|---|---|---|---|
| 1 Mar, 2011 | Sold | $500,000 | MRED MLS |
| 7 Dec, 2010 | Under contract | $585,000 | MRED MLS |
| — | Last price change | $600,000 | MRED MLS |
| 16 Sep, 2010 | Listed for sale | $600,000 | MRED MLS |
| 5 Mar, 2012 | Sold | $837,500 | MRED MLS |
| 23 Jan, 2012 | Under contract | $895,000 | MRED MLS |
| — | Last price change | $899,000 | MRED MLS |
| 19 Sep, 2011 | Listed for sale | $899,000 | MRED MLS |
| 4 Dec, 2014 | Sold | $920,000 | MRED MLS |
| 22 Oct, 2014 | Under contract | $899,999 | MRED MLS |
| 17 Oct, 2014 | Listed for sale | $899,999 | MRED MLS |
| 26 Jun, 2018 | Sold | $950,000 | MRED MLS |
| 6 May, 2018 | Under contract | $985,000 | MRED MLS |
| — | Last price change | $1,045,000 | MRED MLS |
| 9 Apr, 2018 | Listed for sale | $1,045,000 | MRED MLS |
Room Specifics
Total Bedrooms: 5
Bedrooms Above Ground: 4
Bedrooms Below Ground: 1
Dimensions: —
Floor Type: Hardwood
Dimensions: —
Floor Type: Hardwood
Dimensions: —
Floor Type: Hardwood
Dimensions: —
Floor Type: —
Full Bathrooms: 4
Bathroom Amenities: Separate Shower,Steam Shower,Double Sink,Soaking Tub
Bathroom in Basement: 1
Rooms: Bedroom 5,Breakfast Room,Office,Recreation Room
Basement Description: Finished
Other Specifics
| 2 | |
| Concrete Perimeter | |
| Brick,Concrete | |
| Deck, Porch, Storms/Screens | |
| Fenced Yard,Landscaped | |
| 53 X 188 | |
| Full,Unfinished | |
| Full | |
| Hardwood Floors, Second Floor Laundry | |
| Range, Microwave, Dishwasher, Refrigerator, Stainless Steel Appliance(s) | |
| Not in DB | |
| Sidewalks, Street Lights, Street Paved | |
| — | |
| — | |
| — |
Tax History
| Year | Property Taxes |
|---|---|
| 2011 | $14,345 |
| 2012 | $15,646 |
| 2014 | $14,860 |
| 2018 | $15,433 |
Contact Agent
Nearby Similar Homes
Nearby Sold Comparables
Contact Agent
Listing Provided By
Baird & Warner, Inc.










