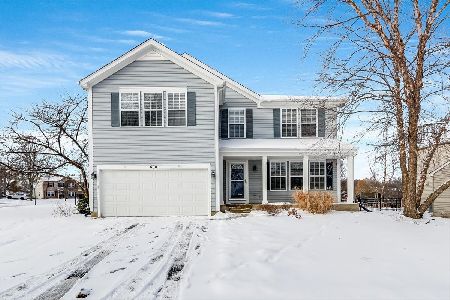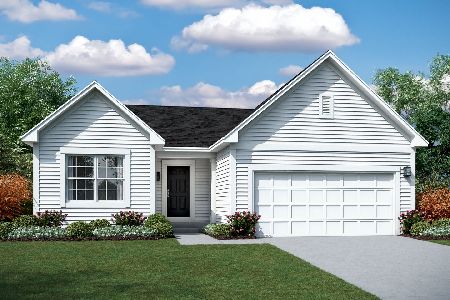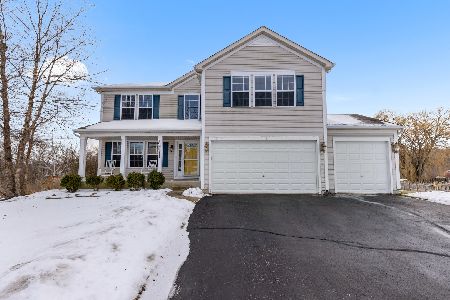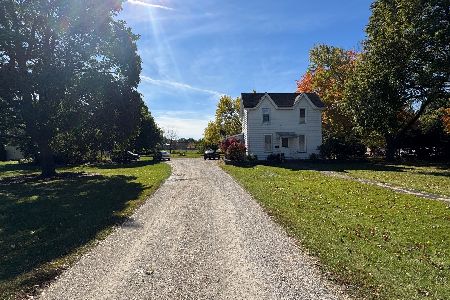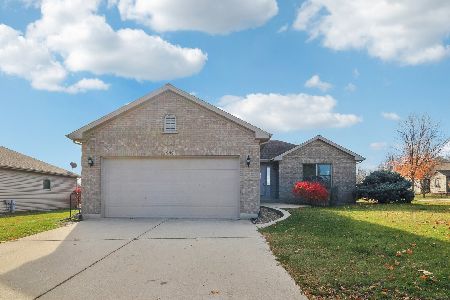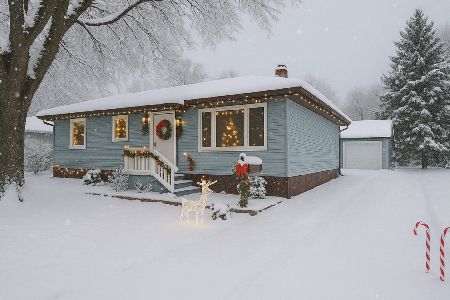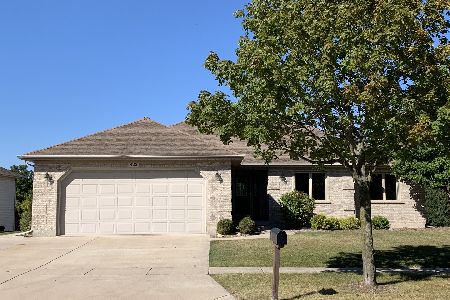818 Doral Drive, Marengo, Illinois 60152
$258,900
|
Sold
|
|
| Status: | Closed |
| Sqft: | 3,000 |
| Cost/Sqft: | $86 |
| Beds: | 4 |
| Baths: | 3 |
| Year Built: | 1999 |
| Property Taxes: | $5,903 |
| Days On Market: | 2070 |
| Lot Size: | 0,20 |
Description
Check out this Brackman Built Custom ranch that offers a FULL IN-Law arrangement, or a perfect spot those older kids in the huge walk-out lower level that has its own private concrete walkway access. As you walk into the large foyer you'll find brand new flooring that flows into the living room, kitchen, and breakfast. Enjoy the beautiful view from the large deck or the spacious concrete patio that looks out onto acres of open non-build-able green space, yours to enjoy, but maintained by the association. This 4 bedroom 3 bath home has spacious rooms, vaulted ceilings, 5 year old roof, high efficiency furnace and water heater, Pella windows and doors and much more. Large eat-in kitchen with lots of cabinets and an open floor plan. This home is practically a duplex with a single family price tag. Two living spaces, two separate heating systems and there's a third heater in the garage. Both kitchens come with all appliances, a full laundry room on each level, the main level laundry has a brand new washer and dryer. Exterior gas line in place for your gas grill(never run out of propane again). Custom built-ins, lots of closets and storage areas, heated garage is 27'X27' with an extra tall overhead door and an extra wide concrete driveway to accommodate multiple vehicles.
Property Specifics
| Single Family | |
| — | |
| Ranch | |
| 1999 | |
| Full,Walkout | |
| RANCH | |
| No | |
| 0.2 |
| Mc Henry | |
| — | |
| 50 / Annual | |
| Insurance | |
| Public | |
| Public Sewer | |
| 10728955 | |
| 1601106010 |
Property History
| DATE: | EVENT: | PRICE: | SOURCE: |
|---|---|---|---|
| 18 Dec, 2020 | Sold | $258,900 | MRED MLS |
| 11 Sep, 2020 | Under contract | $258,900 | MRED MLS |
| — | Last price change | $261,500 | MRED MLS |
| 28 May, 2020 | Listed for sale | $261,500 | MRED MLS |
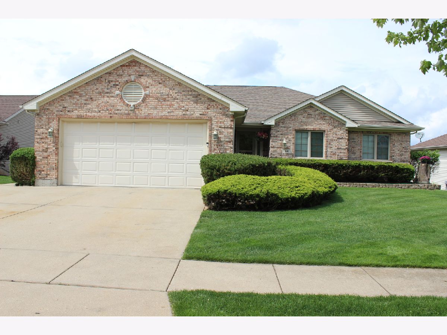
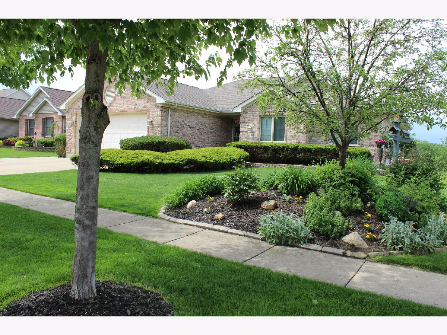
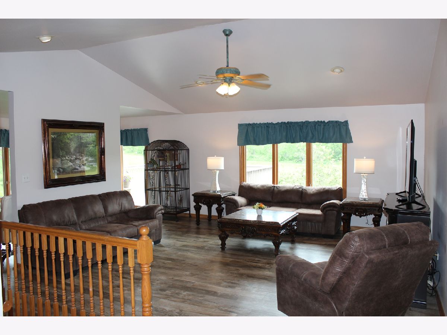
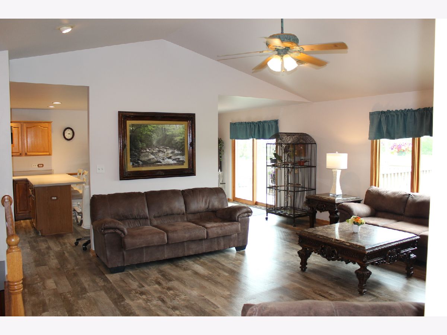
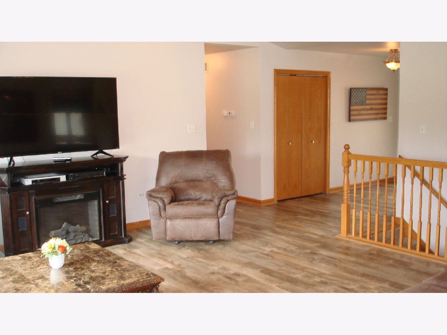
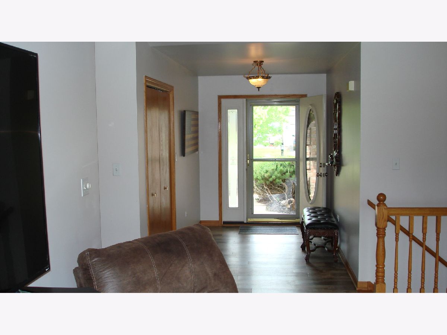
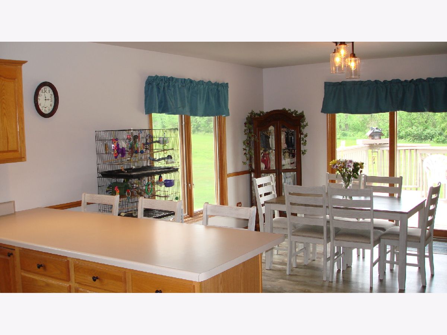
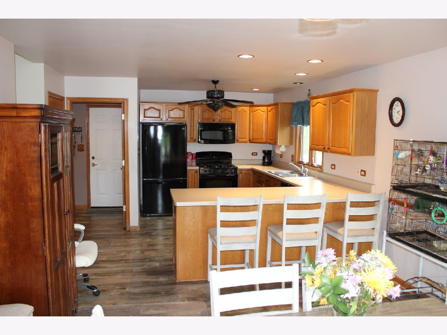
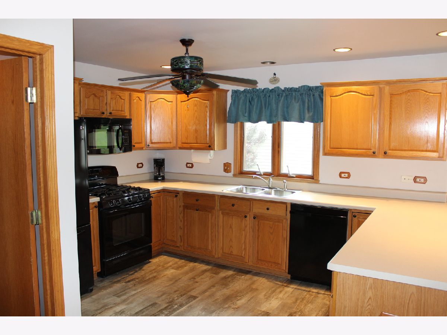
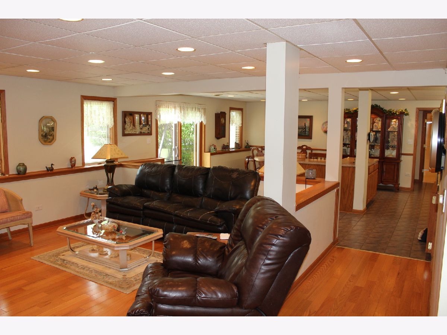
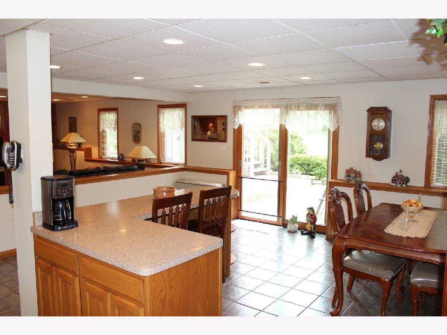
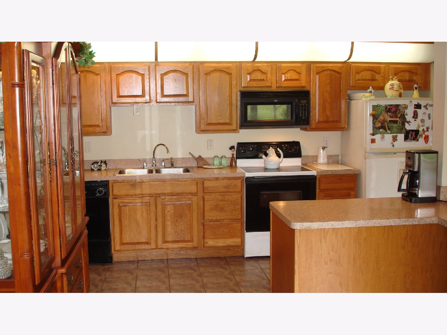
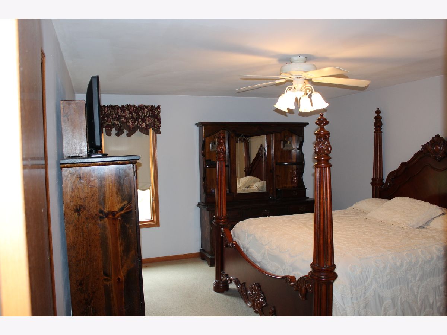
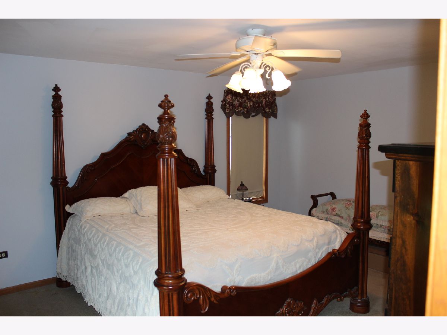
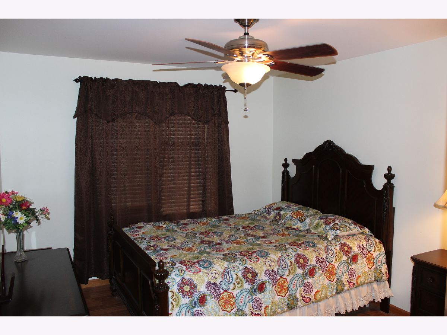
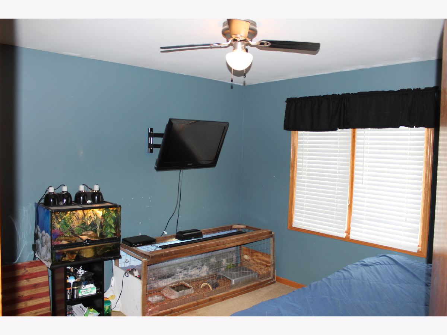
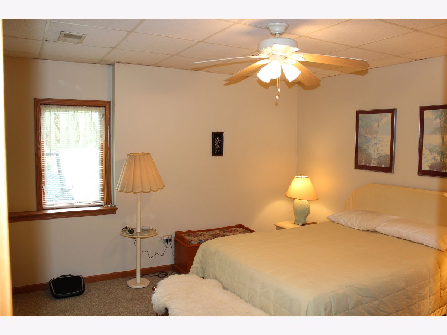
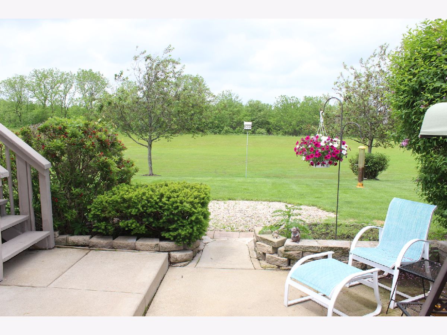
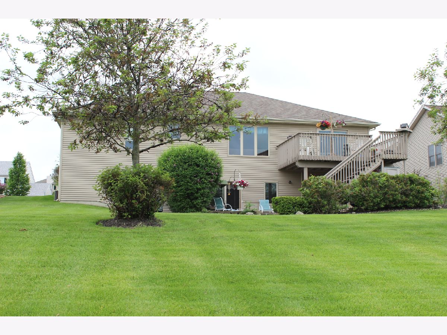
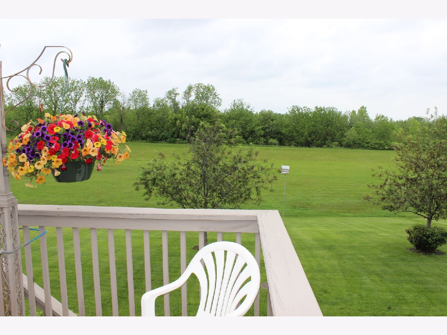
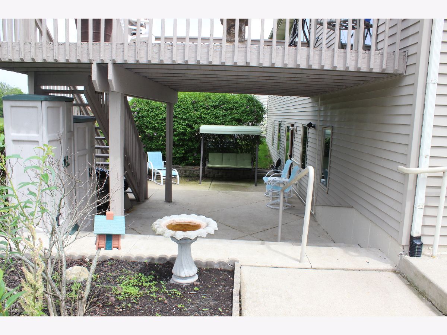
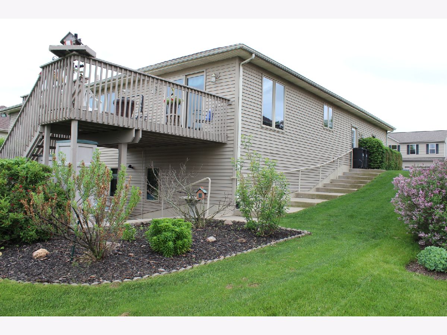
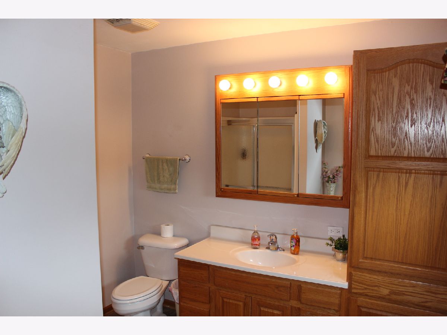
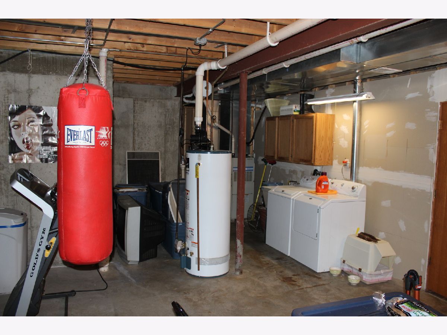
Room Specifics
Total Bedrooms: 4
Bedrooms Above Ground: 4
Bedrooms Below Ground: 0
Dimensions: —
Floor Type: —
Dimensions: —
Floor Type: —
Dimensions: —
Floor Type: Carpet
Full Bathrooms: 3
Bathroom Amenities: —
Bathroom in Basement: 1
Rooms: Kitchen
Basement Description: Finished,Exterior Access
Other Specifics
| 2 | |
| Concrete Perimeter | |
| Concrete | |
| Deck, Patio | |
| — | |
| 75X125 | |
| — | |
| Full | |
| Vaulted/Cathedral Ceilings, Wood Laminate Floors, First Floor Bedroom, In-Law Arrangement, First Floor Laundry, Built-in Features, Walk-In Closet(s) | |
| Range, Microwave, Dishwasher, Refrigerator, Washer, Dryer, Water Softener Owned, Other | |
| Not in DB | |
| Park, Curbs, Sidewalks, Street Lights, Street Paved | |
| — | |
| — | |
| — |
Tax History
| Year | Property Taxes |
|---|---|
| 2020 | $5,903 |
Contact Agent
Nearby Similar Homes
Nearby Sold Comparables
Contact Agent
Listing Provided By
RE/MAX Connections II

