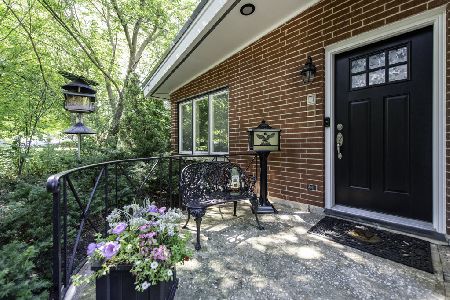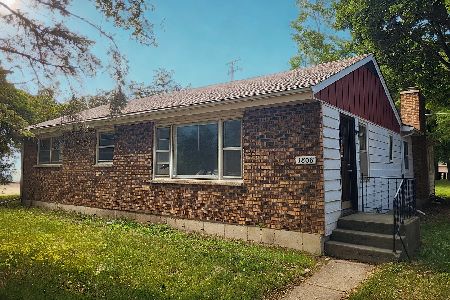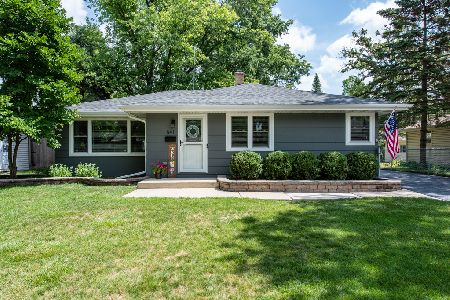818 Geddes Court, Winthrop Harbor, Illinois 60096
$359,900
|
Sold
|
|
| Status: | Closed |
| Sqft: | 2,896 |
| Cost/Sqft: | $124 |
| Beds: | 4 |
| Baths: | 3 |
| Year Built: | 1969 |
| Property Taxes: | $12,616 |
| Days On Market: | 230 |
| Lot Size: | 0,28 |
Description
DEAD END CUL-DE-SAC - EXTRA LARGE TWO STORY HOME with over 4,200 finished square feet! Welcome to 818 Geddes Ct - where updates, space, and location come together in a rare full two-story home on a quiet cul-de-sac in Winthrop Harbor. This 4-bedroom, 2-1/2 bath home is perfectly situated on a pie-shaped lot, offering an oversized backyard ideal for entertaining, relaxing, or play. The covered front porch is so welcoming, and you will love to decorate with each holiday! Step inside to find a bright and airy layout with hardwood floors throughout most of the home. The expansive kitchen is truly the heart of the home, featuring a huge island with built-in water and electric, granite counters, abundant cabinetry, and new stainless steel refrigerator and dishwasher plus there is a newer microwave and oven/stove. The open flow leads into a cozy family room and formal dining room filled with natural light. The large living room features a stunning floor-to-ceiling stone wood burning fireplace, creating a warm focal point for gatherings. The main floor now includes a beautifully updated full bath with a luxurious 5-head shower and ceramic tile surround, plus a reconfigured laundry room with pantry storage and folding space. Upstairs, all bedrooms are extra large (I promise nobody will complain about the size of their room) with hardwood floors and ample closet space. A beautiful full remodeled bathroom upstairs too! The finished basement is made for entertaining and has been opened up and remodeled with new flooring, lighting, a built-in bar, kitchenette with refrigerator and sink, half bath with high-flow toilet, and game space (pool/ping pong table stays!) plus includes a 2nd gorgeous wood burning fireplace! Mechanical and system updates include: new 200-amp electric panel, tankless hot water heater for endless hot water, new sump pump with battery backup, new radon mitigation system, and shut-off valves for heating on all three levels (radiant heat provided by the endless hot water heater tank plus Central Air through the handler) Nearly all windows have been replaced (except basement). Located within walking distance to elementary and junior high schools, 38 Acres Park, fishing ponds, downtown shops, and just minutes from North Point Marina. This home offers the space, condition, and location you've been waiting for!
Property Specifics
| Single Family | |
| — | |
| — | |
| 1969 | |
| — | |
| — | |
| No | |
| 0.28 |
| Lake | |
| — | |
| — / Not Applicable | |
| — | |
| — | |
| — | |
| 12363741 | |
| 04092230120000 |
Nearby Schools
| NAME: | DISTRICT: | DISTANCE: | |
|---|---|---|---|
|
Grade School
Westfield Elementary School |
1 | — | |
|
Middle School
North Prairie Junior High School |
1 | Not in DB | |
|
High School
Zion-benton Twnshp Hi School |
126 | Not in DB | |
Property History
| DATE: | EVENT: | PRICE: | SOURCE: |
|---|---|---|---|
| 14 Mar, 2013 | Sold | $95,000 | MRED MLS |
| 25 Feb, 2013 | Under contract | $129,750 | MRED MLS |
| — | Last price change | $139,900 | MRED MLS |
| 29 Oct, 2012 | Listed for sale | $139,900 | MRED MLS |
| 2 Oct, 2013 | Sold | $167,000 | MRED MLS |
| 3 Sep, 2013 | Under contract | $174,900 | MRED MLS |
| — | Last price change | $179,900 | MRED MLS |
| 3 Jul, 2013 | Listed for sale | $199,900 | MRED MLS |
| 3 Apr, 2020 | Sold | $195,000 | MRED MLS |
| 7 Feb, 2020 | Under contract | $199,900 | MRED MLS |
| 3 Feb, 2020 | Listed for sale | $199,900 | MRED MLS |
| 25 Jul, 2025 | Sold | $359,900 | MRED MLS |
| 20 Jun, 2025 | Under contract | $359,900 | MRED MLS |
| — | Last price change | $369,900 | MRED MLS |
| 16 May, 2025 | Listed for sale | $369,900 | MRED MLS |
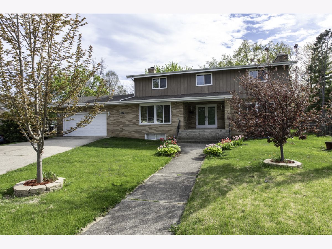
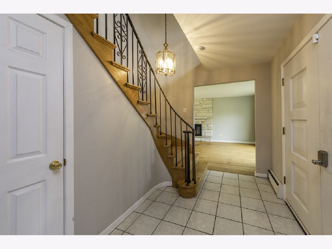
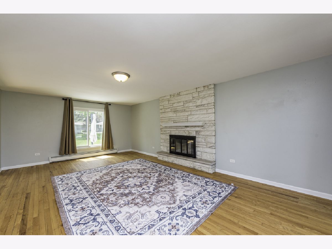
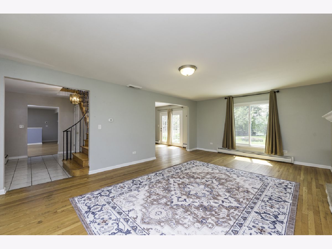
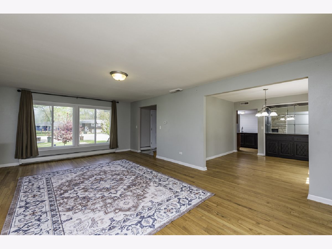
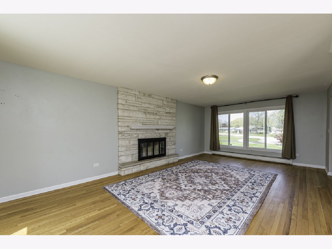
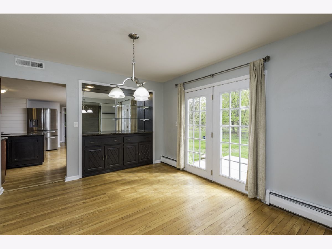
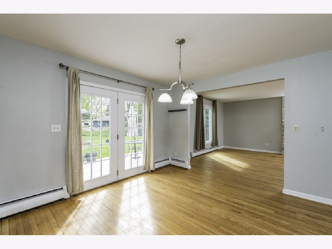
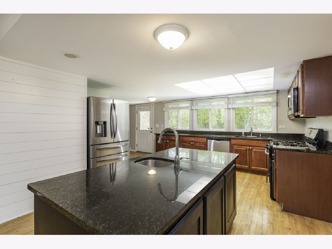
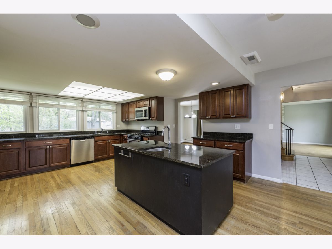
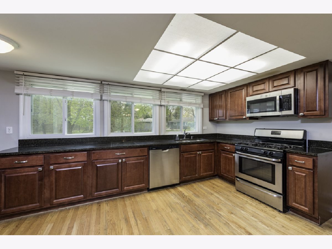
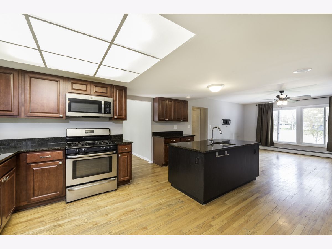
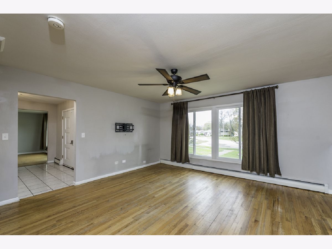
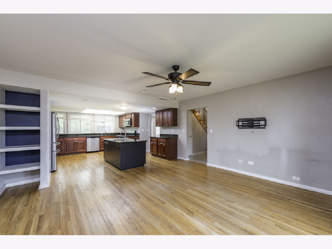
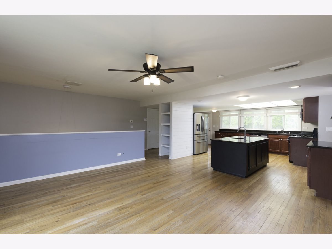
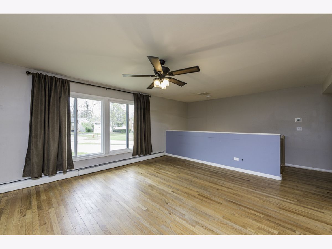
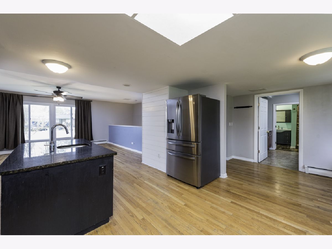
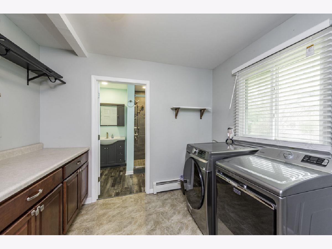
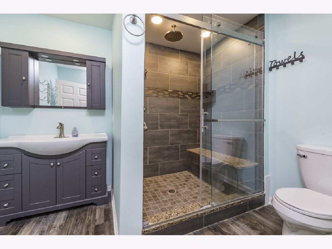
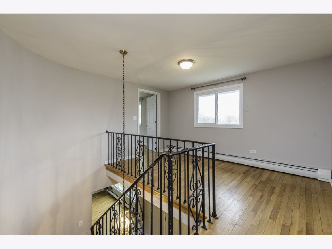
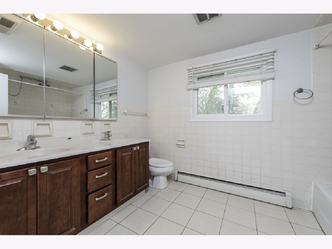
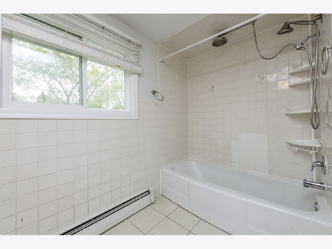
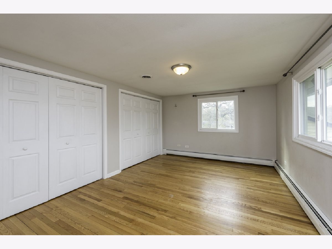
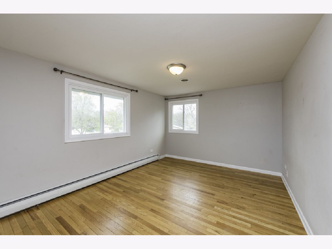
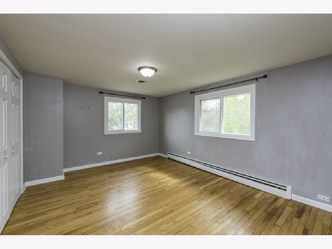
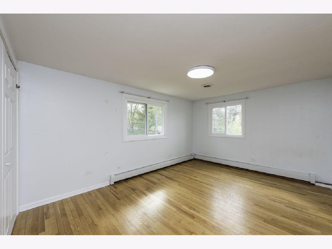
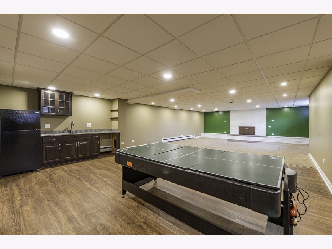
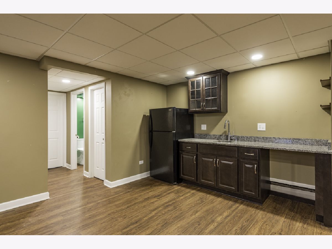
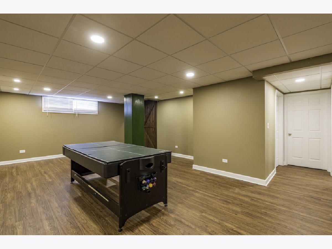
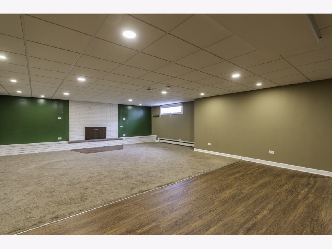
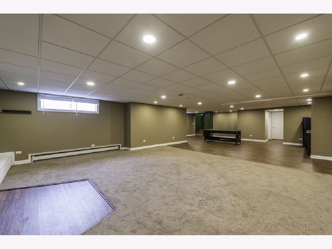
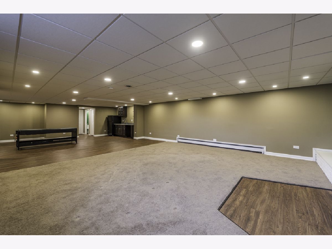
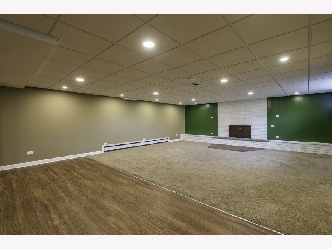
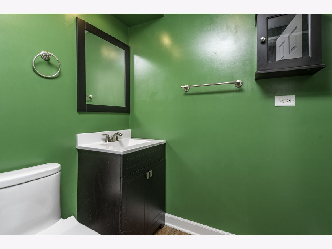
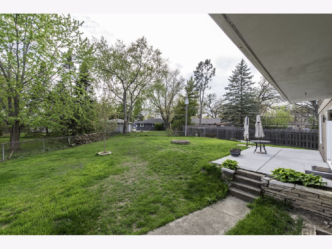
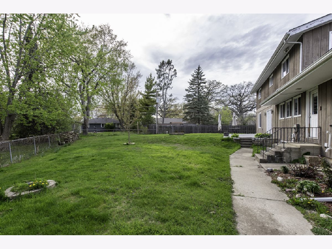
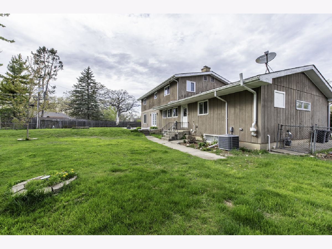
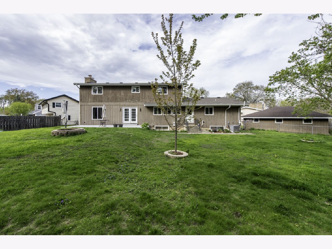
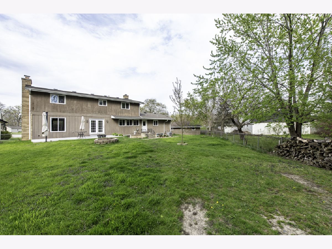
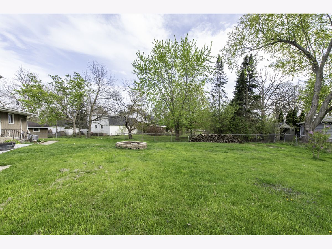
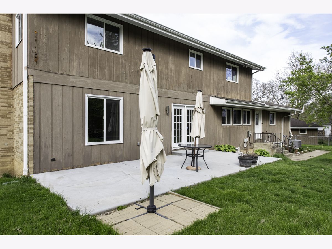
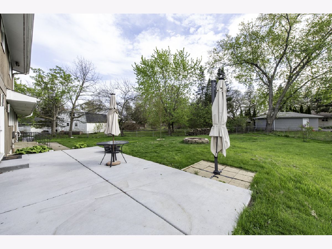
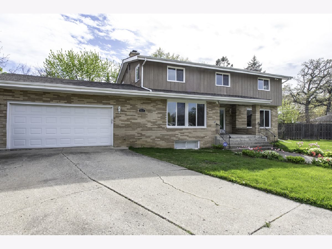
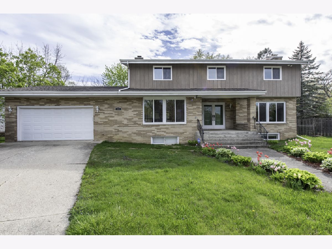
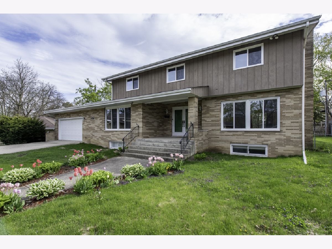
Room Specifics
Total Bedrooms: 4
Bedrooms Above Ground: 4
Bedrooms Below Ground: 0
Dimensions: —
Floor Type: —
Dimensions: —
Floor Type: —
Dimensions: —
Floor Type: —
Full Bathrooms: 3
Bathroom Amenities: Double Sink,Full Body Spray Shower
Bathroom in Basement: 1
Rooms: —
Basement Description: —
Other Specifics
| 2 | |
| — | |
| — | |
| — | |
| — | |
| 113 X 55 X 137 | |
| — | |
| — | |
| — | |
| — | |
| Not in DB | |
| — | |
| — | |
| — | |
| — |
Tax History
| Year | Property Taxes |
|---|---|
| 2013 | $7,123 |
| 2013 | $6,711 |
| 2020 | $9,553 |
| 2025 | $12,616 |
Contact Agent
Nearby Similar Homes
Nearby Sold Comparables
Contact Agent
Listing Provided By
RE/MAX Plaza

