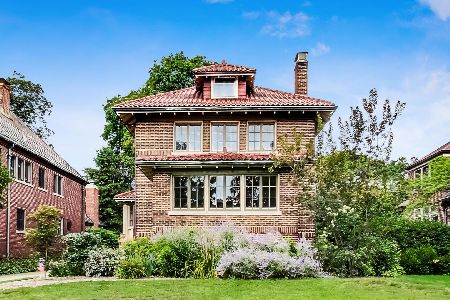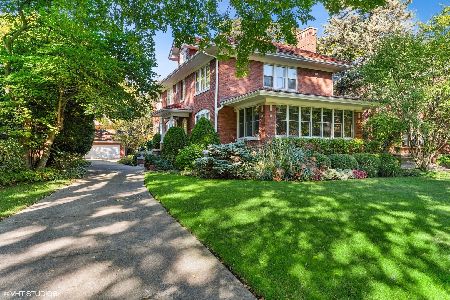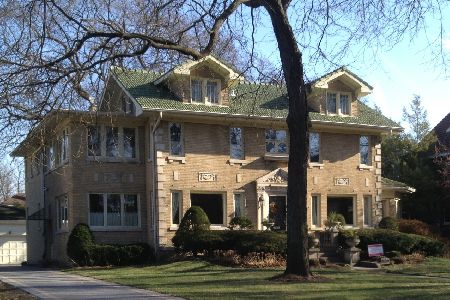818 Jackson Avenue, River Forest, Illinois 60305
$862,500
|
Sold
|
|
| Status: | Closed |
| Sqft: | 0 |
| Cost/Sqft: | — |
| Beds: | 4 |
| Baths: | 4 |
| Year Built: | 1927 |
| Property Taxes: | $17,471 |
| Days On Market: | 2800 |
| Lot Size: | 0,00 |
Description
Stately brick English Tudor on highly desired River Forest block! This spacious home offers quality and stunning details throughout. Bright and open floor plan with great flow of grand sized rooms. Gracious foyer with beautiful staircase, hardwood floors, leaded glass doors and art glass windows. Elegant living room with floor to ceiling windows. Entertainment size dining room seamlessly adjoins to the breakfast room and family room addition. Professionally designed eat-in kitchen with custom cherry cabinets and granite countertops opens to grand sunlit first floor family room and breakfast room. Four bright bedrooms and two full baths on second floor. Plenty of expansion options in huge attic space. Basement offer a spacious rec room, full bath, office or 5th bedroom and a bright and cheerful exercise/playroom. A perfect home for entertaining and family living! Awesome center of town location - short walk to schools, parks, library, shopping, dining & transportation!
Property Specifics
| Single Family | |
| — | |
| — | |
| 1927 | |
| Full | |
| — | |
| No | |
| — |
| Cook | |
| — | |
| 0 / Not Applicable | |
| None | |
| Lake Michigan | |
| Public Sewer | |
| 09958024 | |
| 15014130110000 |
Nearby Schools
| NAME: | DISTRICT: | DISTANCE: | |
|---|---|---|---|
|
Grade School
Willard Elementary School |
90 | — | |
|
Middle School
Roosevelt School |
90 | Not in DB | |
|
High School
Oak Park & River Forest High Sch |
200 | Not in DB | |
Property History
| DATE: | EVENT: | PRICE: | SOURCE: |
|---|---|---|---|
| 22 Aug, 2018 | Sold | $862,500 | MRED MLS |
| 3 Jun, 2018 | Under contract | $899,000 | MRED MLS |
| 21 May, 2018 | Listed for sale | $899,000 | MRED MLS |
Room Specifics
Total Bedrooms: 5
Bedrooms Above Ground: 4
Bedrooms Below Ground: 1
Dimensions: —
Floor Type: Hardwood
Dimensions: —
Floor Type: Hardwood
Dimensions: —
Floor Type: Carpet
Dimensions: —
Floor Type: —
Full Bathrooms: 4
Bathroom Amenities: —
Bathroom in Basement: 1
Rooms: Bedroom 5,Breakfast Room,Recreation Room,Play Room,Foyer
Basement Description: Finished
Other Specifics
| 2 | |
| — | |
| Side Drive | |
| Patio, Storms/Screens | |
| — | |
| 50 X 183 | |
| Full,Pull Down Stair,Unfinished | |
| Full | |
| Hardwood Floors | |
| Double Oven, Microwave, Dishwasher, Washer, Dryer, Range Hood | |
| Not in DB | |
| Sidewalks, Street Lights, Street Paved | |
| — | |
| — | |
| Gas Starter |
Tax History
| Year | Property Taxes |
|---|---|
| 2018 | $17,471 |
Contact Agent
Nearby Similar Homes
Nearby Sold Comparables
Contact Agent
Listing Provided By
Gagliardo Realty Associates LLC












