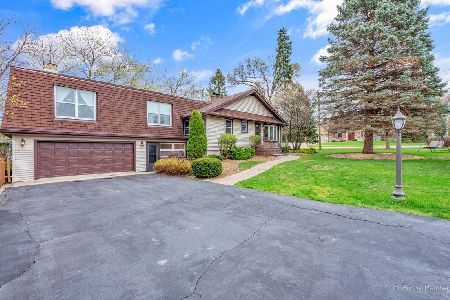818 Juniper Drive, Medinah, Illinois 60157
$355,000
|
Sold
|
|
| Status: | Closed |
| Sqft: | 2,217 |
| Cost/Sqft: | $158 |
| Beds: | 4 |
| Baths: | 2 |
| Year Built: | 1953 |
| Property Taxes: | $5,675 |
| Days On Market: | 1580 |
| Lot Size: | 0,64 |
Description
This home has it all! Beautifully updated 4 bedroom with 2 full baths on a spacious 100 x 300 lot. Many upgrades including a full kitchen remodel in 2019 - with stainless steel appliances and granite countertops + new copper plumbing in Kitchen, Laundry area and bathroom shower. This is open concept living at it's best! The living room is highlighted by a stylish fireplace surround and the spacious eat-in kitchen is clean & bright & has deck access. You'll find 3 large bedrooms on the main level +1 additional bedroom downstairs which could also make a perfect office. Downstairs is an entertainer's dream - featuring a wet-bar, sauna, a full bath and plenty of space for your pool table or ping-pong table and it opens to the outdoor patio. Lake Michigan water and public sewer. Close to the Elgin O'hare Expressway & Metra. Quick Close possible. Don't miss this one!
Property Specifics
| Single Family | |
| — | |
| — | |
| 1953 | |
| Full,Walkout | |
| — | |
| No | |
| 0.64 |
| Du Page | |
| Branigars Medinah Woods | |
| — / Not Applicable | |
| None | |
| Lake Michigan | |
| Public Sewer | |
| 11238754 | |
| 0202203010 |
Nearby Schools
| NAME: | DISTRICT: | DISTANCE: | |
|---|---|---|---|
|
Grade School
Medinah Primary School |
11 | — | |
|
Middle School
Medinah Intermediate School |
11 | Not in DB | |
|
High School
Lake Park High School |
108 | Not in DB | |
Property History
| DATE: | EVENT: | PRICE: | SOURCE: |
|---|---|---|---|
| 4 Feb, 2022 | Sold | $355,000 | MRED MLS |
| 12 Dec, 2021 | Under contract | $349,900 | MRED MLS |
| — | Last price change | $359,900 | MRED MLS |
| 6 Oct, 2021 | Listed for sale | $379,900 | MRED MLS |


















Room Specifics
Total Bedrooms: 4
Bedrooms Above Ground: 4
Bedrooms Below Ground: 0
Dimensions: —
Floor Type: Carpet
Dimensions: —
Floor Type: Carpet
Dimensions: —
Floor Type: —
Full Bathrooms: 2
Bathroom Amenities: Separate Shower
Bathroom in Basement: 1
Rooms: No additional rooms
Basement Description: Finished,Storage Space
Other Specifics
| 2.5 | |
| — | |
| Concrete | |
| — | |
| — | |
| 100 X 300 | |
| — | |
| — | |
| Sauna/Steam Room, Hardwood Floors, Open Floorplan, Some Carpeting, Some Window Treatmnt, Some Wood Floors, Cocktail Lounge, Drapes/Blinds, Granite Counters | |
| Range, Microwave, Dishwasher, Refrigerator, Washer, Dryer, Stainless Steel Appliance(s) | |
| Not in DB | |
| — | |
| — | |
| — | |
| Wood Burning |
Tax History
| Year | Property Taxes |
|---|---|
| 2022 | $5,675 |
Contact Agent
Nearby Sold Comparables
Contact Agent
Listing Provided By
Baird & Warner





