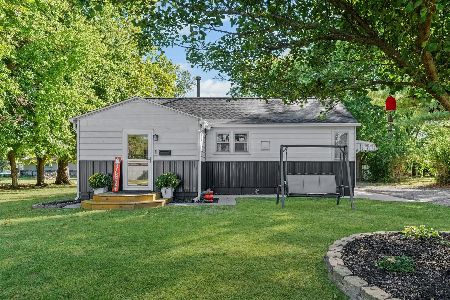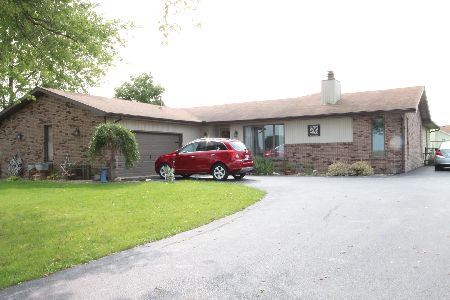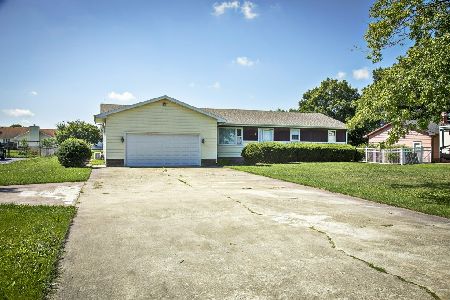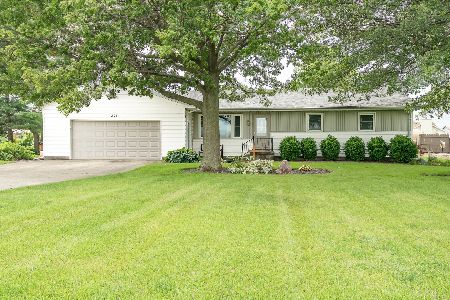818 Lefevre Avenue, Gibson City, Illinois 60936
$165,000
|
Sold
|
|
| Status: | Closed |
| Sqft: | 1,663 |
| Cost/Sqft: | $105 |
| Beds: | 3 |
| Baths: | 2 |
| Year Built: | 1993 |
| Property Taxes: | $3,581 |
| Days On Market: | 2205 |
| Lot Size: | 0,39 |
Description
Beautifully maintained one story ranch home in highly sought after location, featuring 3 bedrooms, 2 full bathrooms, over 1600 main level square feet and a 2 car attached garage. With a moderately open floor plan design, this home showcases a large family room, kitchen/dining area and a separate additional living room space. The kitchen includes tons of Schrock cherry cabinetry, large island, Corian countertops, stainless steel appliances and a separate eat-in dining area. The family room offers ample space, a beautiful fireplace focal point, tons of windows and access to the rear deck. The master bedroom is a suite including a full bathroom with zero entry walk-in tile shower and a walk-in closet. Laundry closet is on the main level. The unfinished partial basement has poured concrete foundation walls and provides over 1300 square feet of potential future growth and expansion. Exterior components include a wide picturesque front porch, an 18 x 16 rear deck and a large yard with a fenced-in rear space. Roof was replaced in 2009. Home is on a private well and septic system.
Property Specifics
| Single Family | |
| — | |
| Ranch | |
| 1993 | |
| Partial | |
| — | |
| No | |
| 0.39 |
| Ford | |
| — | |
| — / Not Applicable | |
| None | |
| Private Well | |
| Septic-Private | |
| 10555275 | |
| 09111310201200 |
Nearby Schools
| NAME: | DISTRICT: | DISTANCE: | |
|---|---|---|---|
|
Grade School
Gibson City Elementary School |
5 | — | |
|
Middle School
Gibson City Junior High School |
5 | Not in DB | |
|
High School
Gibson City High School |
5 | Not in DB | |
Property History
| DATE: | EVENT: | PRICE: | SOURCE: |
|---|---|---|---|
| 14 Feb, 2020 | Sold | $165,000 | MRED MLS |
| 7 Nov, 2019 | Under contract | $175,000 | MRED MLS |
| 22 Oct, 2019 | Listed for sale | $175,000 | MRED MLS |
Room Specifics
Total Bedrooms: 3
Bedrooms Above Ground: 3
Bedrooms Below Ground: 0
Dimensions: —
Floor Type: Wood Laminate
Dimensions: —
Floor Type: Wood Laminate
Full Bathrooms: 2
Bathroom Amenities: Handicap Shower
Bathroom in Basement: 0
Rooms: No additional rooms
Basement Description: Unfinished
Other Specifics
| 2 | |
| Concrete Perimeter | |
| Concrete | |
| Deck, Porch | |
| Fenced Yard | |
| 100 X 172 | |
| — | |
| Full | |
| Wood Laminate Floors, First Floor Bedroom, First Floor Laundry, First Floor Full Bath, Walk-In Closet(s) | |
| Range, Microwave, Dishwasher, Refrigerator, Dryer, Stainless Steel Appliance(s), Water Softener Rented | |
| Not in DB | |
| Street Paved | |
| — | |
| — | |
| Wood Burning, Gas Starter |
Tax History
| Year | Property Taxes |
|---|---|
| 2020 | $3,581 |
Contact Agent
Nearby Similar Homes
Nearby Sold Comparables
Contact Agent
Listing Provided By
Kief Realty








