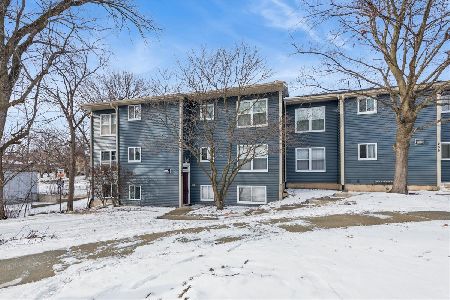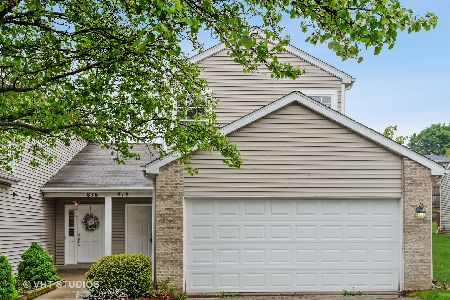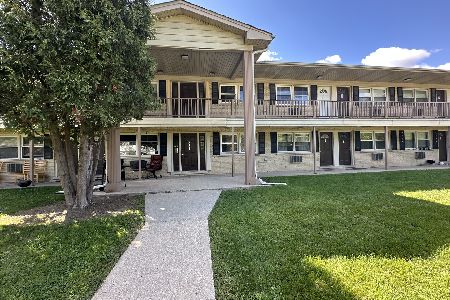818 Park Bluff Circle, Elgin, Illinois 60120
$214,000
|
Sold
|
|
| Status: | Closed |
| Sqft: | 1,498 |
| Cost/Sqft: | $150 |
| Beds: | 3 |
| Baths: | 3 |
| Year Built: | 2000 |
| Property Taxes: | $3,790 |
| Days On Market: | 1485 |
| Lot Size: | 0,00 |
Description
Duplex Home with 3 Bedrooms, 2 1/2 Bathrooms, 2 Car Garage in Elgin. This home is well equipped with Brand New Granite Countertops in Kitchen & Bath. Brand New Stainless steel Appliances and new Washer and Dryer. Entire house upgraded with new flooring. Master Suite bedroom located on Main Floor, has an en-suite master bath and big walk-in closet with organizer. 2021 upgrades includes fresh paint, New furnace & Air-conditioning. The Family room has Fireplace, Cathedral Ceilings, and windows fill the open-concept with natural Sunlight. The Kitchen equipped with brand new appliances, Granite Countertops, Oak Cabinetry, tons of prep space, and a breakfast bar. The Family room also provides access to outside backyard and Master Suite. The guest half bath is conveniently located adjacent to the kitchen. Upstairs, has 2nd & 3rd bedrooms one with a walk-in closet, as well as ample lighting and additional full bath. Bonuses include: Additional storage in laundry/utility room on the 1st floor accessible from garage. Close to Lord's Park, Lord's Park Zoo, the Fox River, Pace and Metra, shops, stores, schools, and parks.
Property Specifics
| Condos/Townhomes | |
| 2 | |
| — | |
| 2000 | |
| None | |
| PARK VIEW | |
| No | |
| — |
| Cook | |
| Park Bluff Villas | |
| 140 / Monthly | |
| Exterior Maintenance,Lawn Care,Snow Removal | |
| Public | |
| Public Sewer | |
| 11296261 | |
| 06183040230000 |
Nearby Schools
| NAME: | DISTRICT: | DISTANCE: | |
|---|---|---|---|
|
Grade School
Lords Park Elementary School |
46 | — | |
|
Middle School
Ellis Middle School |
46 | Not in DB | |
|
High School
Gifford Street High School |
46 | Not in DB | |
Property History
| DATE: | EVENT: | PRICE: | SOURCE: |
|---|---|---|---|
| 28 Aug, 2020 | Sold | $156,000 | MRED MLS |
| 19 Aug, 2020 | Under contract | $164,900 | MRED MLS |
| 21 May, 2020 | Listed for sale | $164,900 | MRED MLS |
| 4 Dec, 2020 | Under contract | $0 | MRED MLS |
| 3 Oct, 2020 | Listed for sale | $0 | MRED MLS |
| 25 Feb, 2022 | Sold | $214,000 | MRED MLS |
| 9 Feb, 2022 | Under contract | $225,000 | MRED MLS |
| 31 Dec, 2021 | Listed for sale | $230,000 | MRED MLS |
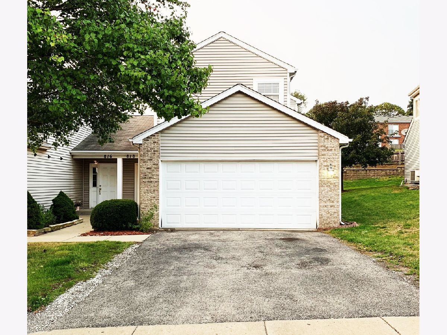
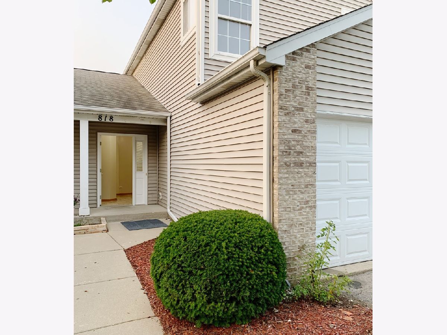
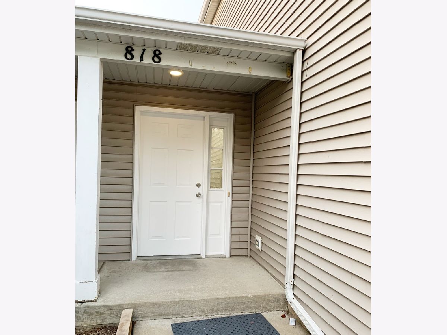
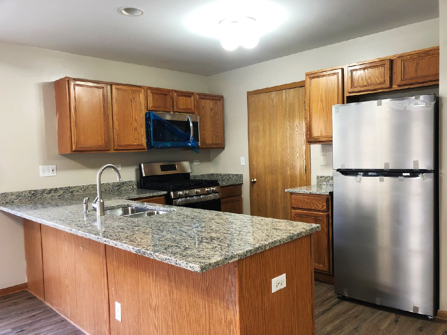
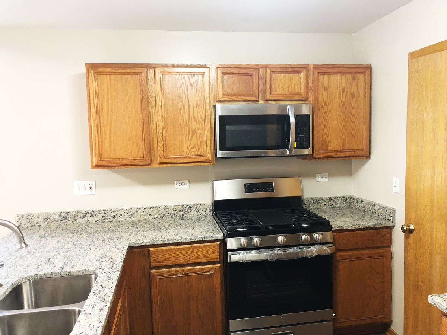
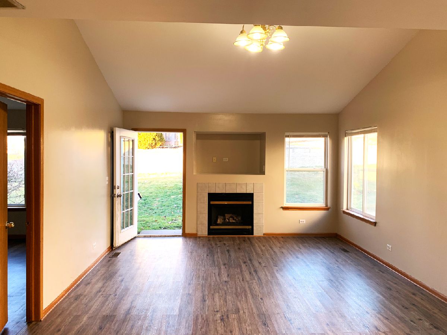
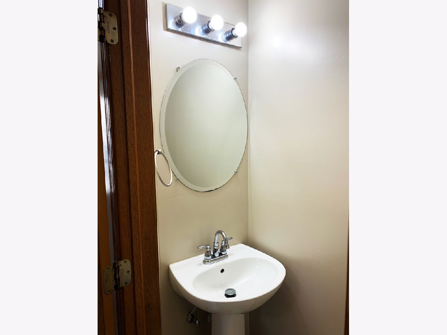
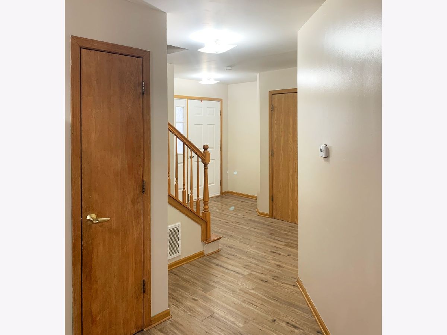
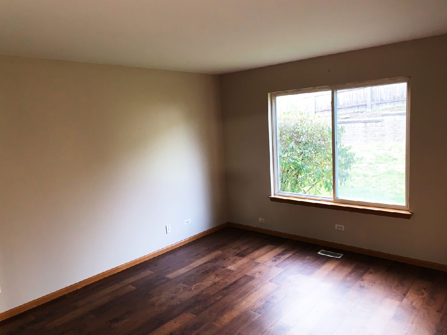
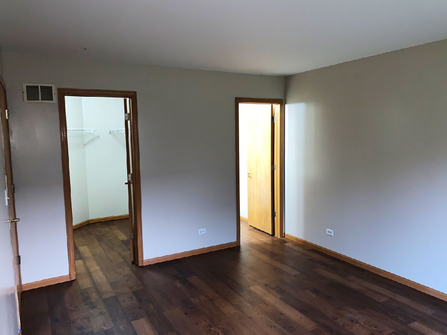
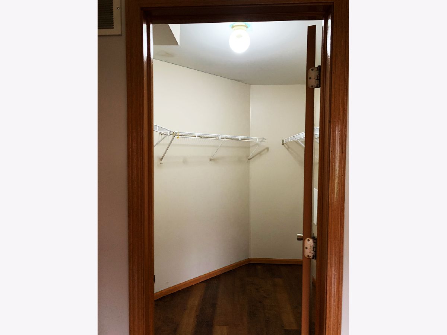
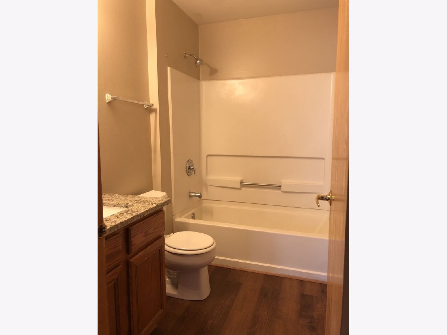
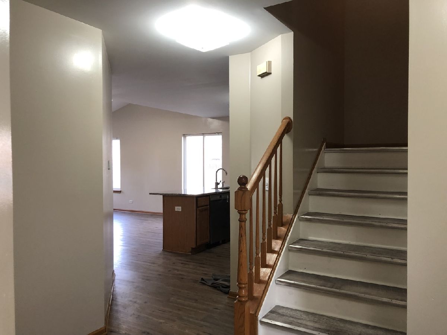
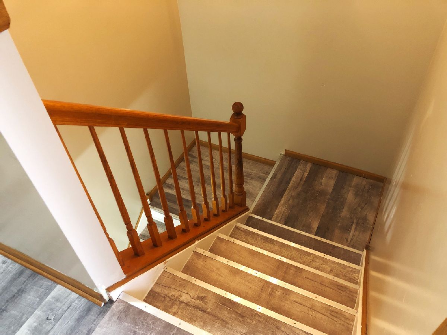
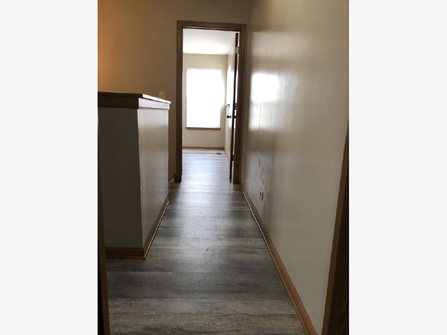
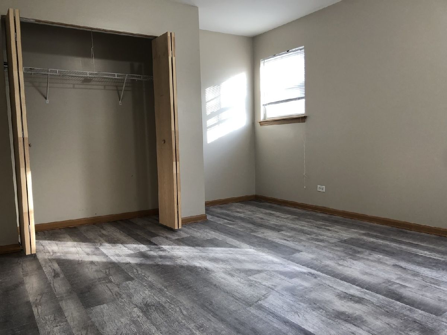
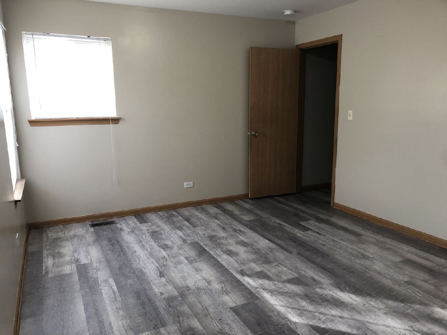
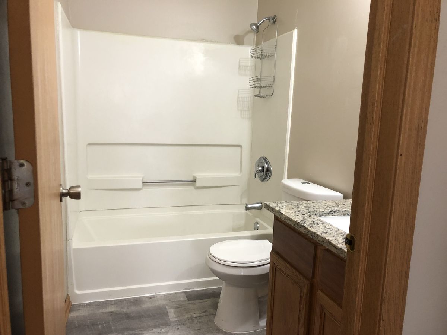
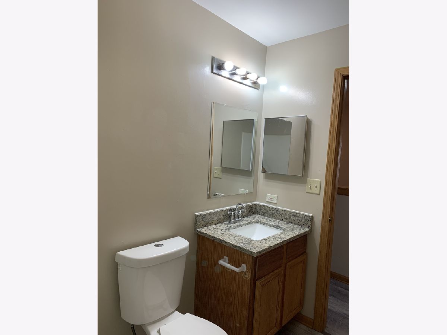
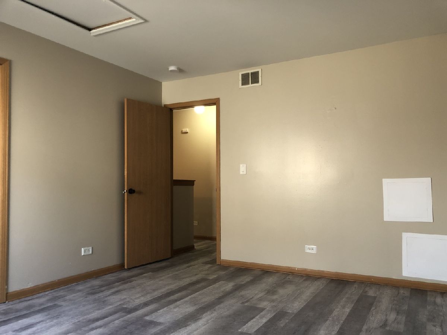
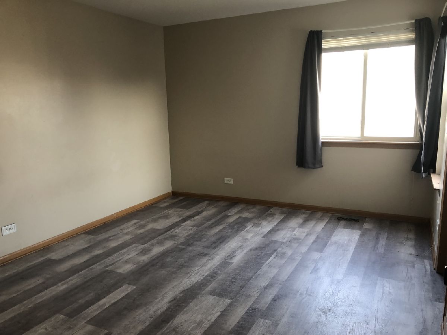
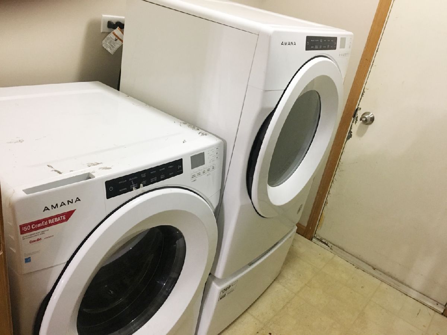
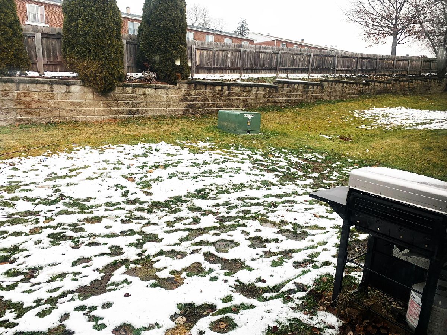
Room Specifics
Total Bedrooms: 3
Bedrooms Above Ground: 3
Bedrooms Below Ground: 0
Dimensions: —
Floor Type: Wood Laminate
Dimensions: —
Floor Type: Wood Laminate
Full Bathrooms: 3
Bathroom Amenities: —
Bathroom in Basement: 0
Rooms: Walk In Closet
Basement Description: Slab
Other Specifics
| 2 | |
| Concrete Perimeter | |
| Asphalt | |
| Porch, End Unit | |
| Landscaped | |
| 33 X 75 | |
| — | |
| Full | |
| Vaulted/Cathedral Ceilings, Wood Laminate Floors, First Floor Bedroom, First Floor Laundry, Walk-In Closet(s) | |
| Range, Microwave, Dishwasher, Refrigerator | |
| Not in DB | |
| — | |
| — | |
| — | |
| — |
Tax History
| Year | Property Taxes |
|---|---|
| 2020 | $3,897 |
| 2022 | $3,790 |
Contact Agent
Nearby Similar Homes
Nearby Sold Comparables
Contact Agent
Listing Provided By
RE/MAX Central Inc.

