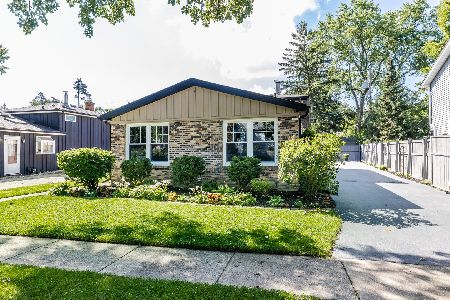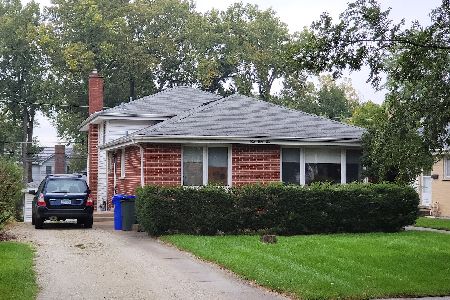818 Pleasant Avenue, Glen Ellyn, Illinois 60137
$292,500
|
Sold
|
|
| Status: | Closed |
| Sqft: | 1,620 |
| Cost/Sqft: | $185 |
| Beds: | 3 |
| Baths: | 2 |
| Year Built: | 1971 |
| Property Taxes: | $5,233 |
| Days On Market: | 2513 |
| Lot Size: | 0,13 |
Description
818 Pleasant is a perfect combination of beautiful updates and impeccable maintenance, offering a 'move-in ready' experience! Over 1500 sq ft of finished living space allows for comfortable living and entertaining. The main level offers dining and living rooms adjacent to the updated kitchen which features birch cabinetry, quartz countertops, an island for additional work space & seating and SS appliances. The newly carpeted 2nd level includes 3 bedrooms and a beautifully updated hall bathroom. Hardwood is present beneath the new carpet. Finished lower level adds additional recreation space with an inviting family room anchored by a wood burning fireplace, full bath and functional utility/laundry room with exterior access. The home offers numerous updates including newer roof (2015), Lenox HVAC system, fireplace tuckpointing and Pella architectural windows. Just around the corner from Forest Glen Elementary. Convenient location to town, train, Lake Ellyn, shopping and expressways.
Property Specifics
| Single Family | |
| — | |
| — | |
| 1971 | |
| None | |
| — | |
| No | |
| 0.13 |
| Du Page | |
| — | |
| 0 / Not Applicable | |
| None | |
| Lake Michigan | |
| Public Sewer | |
| 10281387 | |
| 0502319019 |
Nearby Schools
| NAME: | DISTRICT: | DISTANCE: | |
|---|---|---|---|
|
Grade School
Forest Glen Elementary School |
41 | — | |
|
Middle School
Hadley Junior High School |
41 | Not in DB | |
|
High School
Glenbard West High School |
87 | Not in DB | |
Property History
| DATE: | EVENT: | PRICE: | SOURCE: |
|---|---|---|---|
| 30 Apr, 2019 | Sold | $292,500 | MRED MLS |
| 24 Mar, 2019 | Under contract | $300,000 | MRED MLS |
| 7 Mar, 2019 | Listed for sale | $300,000 | MRED MLS |
| 12 Mar, 2020 | Listed for sale | $0 | MRED MLS |
| 28 Jun, 2024 | Under contract | $0 | MRED MLS |
| 4 Jun, 2024 | Listed for sale | $0 | MRED MLS |
| 11 Dec, 2025 | Under contract | $0 | MRED MLS |
| 22 Oct, 2025 | Listed for sale | $0 | MRED MLS |
Room Specifics
Total Bedrooms: 3
Bedrooms Above Ground: 3
Bedrooms Below Ground: 0
Dimensions: —
Floor Type: Carpet
Dimensions: —
Floor Type: Carpet
Full Bathrooms: 2
Bathroom Amenities: —
Bathroom in Basement: 0
Rooms: No additional rooms
Basement Description: Crawl
Other Specifics
| 2 | |
| Concrete Perimeter | |
| Concrete | |
| Patio | |
| Corner Lot | |
| 50 X 117 | |
| — | |
| None | |
| — | |
| Range, Microwave, Dishwasher, Refrigerator, Washer, Dryer, Disposal, Stainless Steel Appliance(s) | |
| Not in DB | |
| Sidewalks, Street Lights, Street Paved | |
| — | |
| — | |
| Wood Burning |
Tax History
| Year | Property Taxes |
|---|---|
| 2019 | $5,233 |
Contact Agent
Nearby Similar Homes
Nearby Sold Comparables
Contact Agent
Listing Provided By
Keller Williams Premiere Properties












