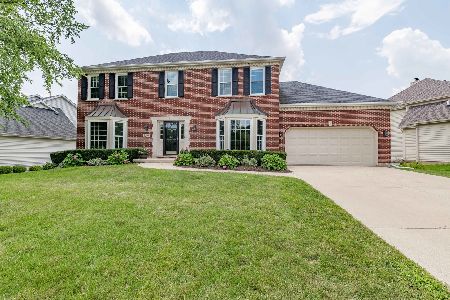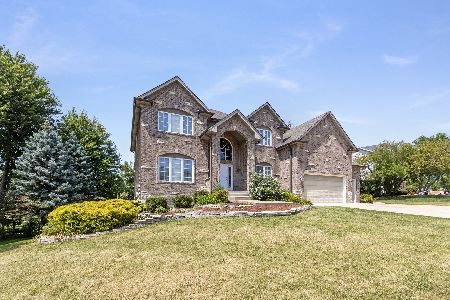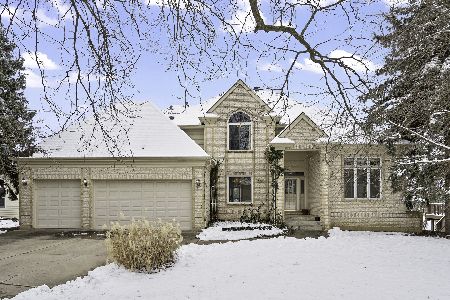818 Queens Gate Circle, Sugar Grove, Illinois 60554
$317,500
|
Sold
|
|
| Status: | Closed |
| Sqft: | 2,553 |
| Cost/Sqft: | $127 |
| Beds: | 4 |
| Baths: | 4 |
| Year Built: | 1999 |
| Property Taxes: | $9,422 |
| Days On Market: | 2400 |
| Lot Size: | 0,26 |
Description
Absolutely lovely, impeccably maintained by one proud owner in beautiful Windstone Community! Fantastic layout with hardwood floors in welcoming foyer, main level den, separate dining room, family room leading into large kitchen. Tons of natural light! Kitchen includes new stainless appliances, new granite countertops,hardwood floors, island, walk-in pantry. Comfy family room has masonry firereplace. Huge English lookout windows, high ceilings in stunning downstairs rec room, bar area & exercise/game room give an enticing feel to this additional living space. Large master bedroom suite with master bath having dual sinks, jetted tub with shower, huge walk-in closet. Other bedrooms are generous sized, 2 include walk-in closets. New flooring in both upstairs baths. Walk-in linen closet. Outside relax on the front porch or enjoy time on the large two-tier deck leading to paver patio & private backyard. Main level laundry. Oversized 2 car garage with attic storage. Newer HVAC & roof!
Property Specifics
| Single Family | |
| — | |
| — | |
| 1999 | |
| Full,English | |
| — | |
| No | |
| 0.26 |
| Kane | |
| Windstone | |
| 400 / Annual | |
| Lake Rights,Other | |
| Public | |
| Public Sewer | |
| 10444217 | |
| 1403452003 |
Nearby Schools
| NAME: | DISTRICT: | DISTANCE: | |
|---|---|---|---|
|
Grade School
Mcdole Elementary School |
302 | — | |
|
Middle School
Harter Middle School |
302 | Not in DB | |
|
High School
Kaneland High School |
302 | Not in DB | |
Property History
| DATE: | EVENT: | PRICE: | SOURCE: |
|---|---|---|---|
| 16 Aug, 2019 | Sold | $317,500 | MRED MLS |
| 21 Jul, 2019 | Under contract | $325,000 | MRED MLS |
| 9 Jul, 2019 | Listed for sale | $325,000 | MRED MLS |
Room Specifics
Total Bedrooms: 4
Bedrooms Above Ground: 4
Bedrooms Below Ground: 0
Dimensions: —
Floor Type: Carpet
Dimensions: —
Floor Type: Carpet
Dimensions: —
Floor Type: Carpet
Full Bathrooms: 4
Bathroom Amenities: Whirlpool,Separate Shower,Double Sink
Bathroom in Basement: 1
Rooms: Den,Exercise Room,Recreation Room
Basement Description: Finished
Other Specifics
| 2.5 | |
| — | |
| — | |
| Deck, Brick Paver Patio | |
| Landscaped,Mature Trees | |
| 109X134X57X138 | |
| — | |
| Full | |
| Bar-Wet | |
| Range, Microwave, Dishwasher, Refrigerator, Washer, Dryer, Stainless Steel Appliance(s), Water Softener | |
| Not in DB | |
| Tennis Courts, Water Rights | |
| — | |
| — | |
| — |
Tax History
| Year | Property Taxes |
|---|---|
| 2019 | $9,422 |
Contact Agent
Nearby Similar Homes
Nearby Sold Comparables
Contact Agent
Listing Provided By
REMAX Town & Country









