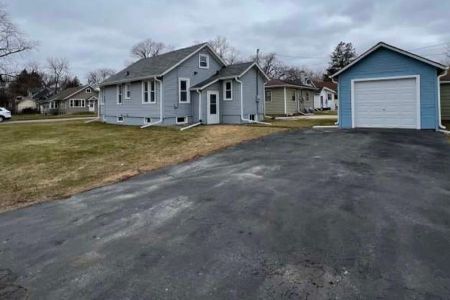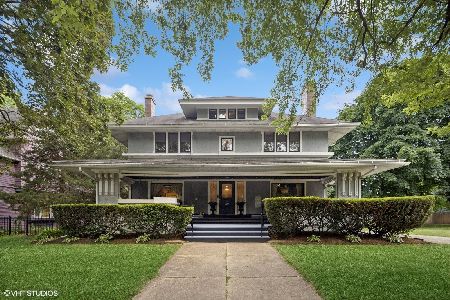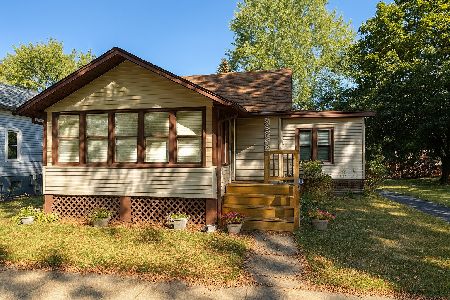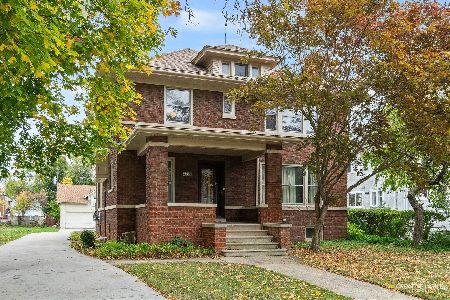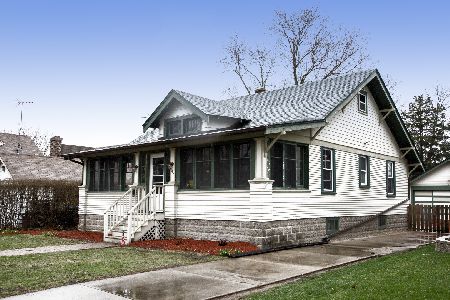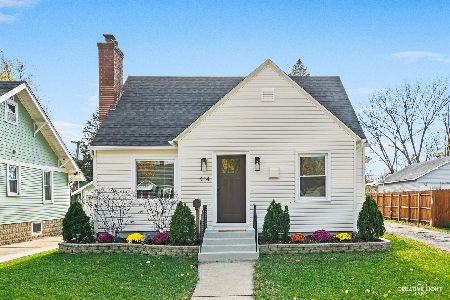818 Spruce Street, Aurora, Illinois 60506
$190,000
|
Sold
|
|
| Status: | Closed |
| Sqft: | 1,022 |
| Cost/Sqft: | $194 |
| Beds: | 3 |
| Baths: | 2 |
| Year Built: | 1927 |
| Property Taxes: | $2,085 |
| Days On Market: | 6831 |
| Lot Size: | 0,00 |
Description
This beautifully decorated home offers 3 bedrooms, first floor office, lower level family and an oversized, insulated, heated garage! Enjoy breakfast at the breakfast bar in the sunny kitchen with skylight. The 31 x 25 garage has plenty of room to park two cars with storage space or workshop space to spare.
Property Specifics
| Single Family | |
| — | |
| — | |
| 1927 | |
| — | |
| — | |
| No | |
| — |
| Kane | |
| — | |
| 0 / Not Applicable | |
| — | |
| — | |
| — | |
| 06468918 | |
| 1521111011 |
Nearby Schools
| NAME: | DISTRICT: | DISTANCE: | |
|---|---|---|---|
|
Grade School
Greenman |
129 | — | |
|
Middle School
Jefferson Middle School |
129 | Not in DB | |
|
High School
West Aurora |
129 | Not in DB | |
Property History
| DATE: | EVENT: | PRICE: | SOURCE: |
|---|---|---|---|
| 17 Aug, 2007 | Sold | $190,000 | MRED MLS |
| 9 Jul, 2007 | Under contract | $198,000 | MRED MLS |
| 4 Apr, 2007 | Listed for sale | $198,000 | MRED MLS |
| 20 Sep, 2013 | Sold | $112,500 | MRED MLS |
| 29 Aug, 2013 | Under contract | $119,900 | MRED MLS |
| 19 Jul, 2013 | Listed for sale | $119,900 | MRED MLS |
| 7 Jan, 2019 | Sold | $153,000 | MRED MLS |
| 12 Nov, 2018 | Under contract | $155,000 | MRED MLS |
| — | Last price change | $165,000 | MRED MLS |
| 15 Oct, 2018 | Listed for sale | $165,000 | MRED MLS |
Room Specifics
Total Bedrooms: 3
Bedrooms Above Ground: 3
Bedrooms Below Ground: 0
Dimensions: —
Floor Type: —
Dimensions: —
Floor Type: —
Full Bathrooms: 2
Bathroom Amenities: —
Bathroom in Basement: 1
Rooms: —
Basement Description: —
Other Specifics
| 2 | |
| — | |
| — | |
| — | |
| — | |
| 50 X 150.6 | |
| Unfinished | |
| — | |
| — | |
| — | |
| Not in DB | |
| — | |
| — | |
| — | |
| — |
Tax History
| Year | Property Taxes |
|---|---|
| 2007 | $2,085 |
| 2013 | $2,592 |
| 2019 | $2,932 |
Contact Agent
Nearby Similar Homes
Nearby Sold Comparables
Contact Agent
Listing Provided By
RE/MAX Way

